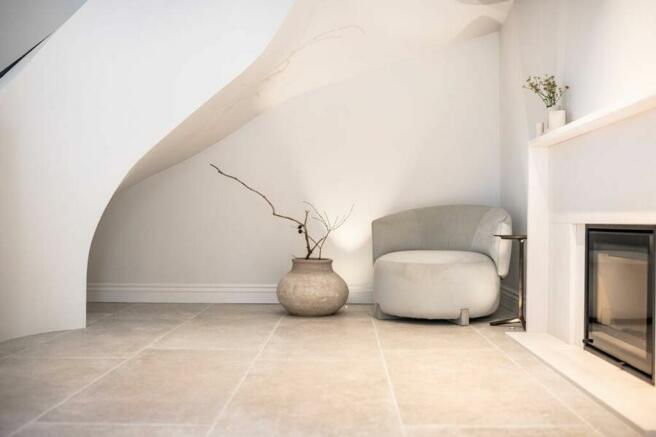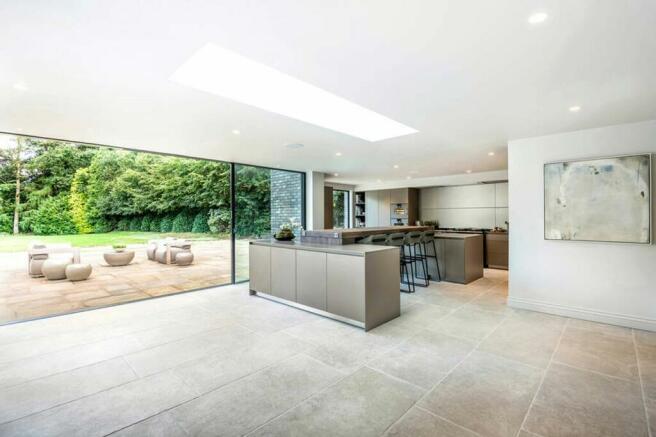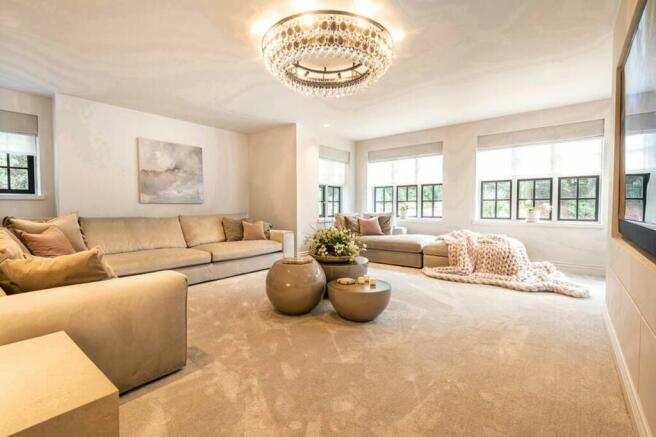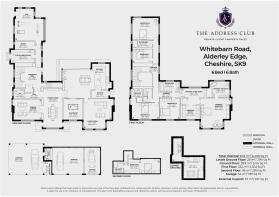Whitebarn Road, Alderley Edge

- PROPERTY TYPE
Detached
- BEDROOMS
6
- BATHROOMS
5
- SIZE
7,000 sq ft
650 sq m
- TENUREDescribes how you own a property. There are different types of tenure - freehold, leasehold, and commonhold.Read more about tenure in our glossary page.
Freehold
Key features
- Unique detached property on a private plot in the heart of Alderley Edge
- Circa ONE ACRE plot
- 6 bedrooms, 5 bathrooms
- Sought-after, prestigious location
- 4 reception rooms
- Sublime interiors
- Fully equipped gym
- Large open-plan kitchen
- PRIVATE GARDENS
- Almost 7000 square feet
Description
This sublime PRIVATELY LISTED, detached residence sits on a truly private, secure plot of circa one acre, offering close to 7000 square feet of modern, luxury living within a 5 MINUTE WALK of Alderley Edge village.
Six large bedrooms, five bathrooms, four reception rooms, a fully-fitted gym, vast open-plan kitchen, this home is adorned with natural light and viewing is highly recommended to appreciate everything this home has to offer.
The main highlights:
Opulent Principal suite with dressing area and large en-suite bathroom.
Four additional bedrooms, three with ensuite bathrooms
Family bathroom
Formal lounge
Dining room
Additional sitting room
Playroom/home office
Large open-plan integrated kitchen with Critall-door pantry
Fully-fitted gym
Downstairs powder room
Electric gates, substantial driveway and parking for ten cars
Car port
Basement
Private gardens
Crestron system
Underfloor heating throughout
In preserving the traditional exterior of the home, the owners have struck the perfect balance through successfully blending old with brand new, such as Crestron and an integrated air purification system - all to the highest of specifications.
With parking for ten cars, a secure, private driveway and car ports, there is still the opportunity for the new owners to put their own stamp on this superb home, as plans for a detached leisure suite have been drawn up and, subject to planning approval, will provide a stunning swimming pool and entertaining suite, extending the living space to approx. 9000 square feet.
Sold with NO ONWARD CHAIN
Viewing is essential; please contact The Address Club for further details.
EPC Rating: D
Garden
Residence sits within private mature gardens of circa 1 acre
Parking - Secure gated
Secure gated driveway with parking for up to 10 cars.
Parking - Car port
- COUNCIL TAXA payment made to your local authority in order to pay for local services like schools, libraries, and refuse collection. The amount you pay depends on the value of the property.Read more about council Tax in our glossary page.
- Band: H
- PARKINGDetails of how and where vehicles can be parked, and any associated costs.Read more about parking in our glossary page.
- Covered,Gated
- GARDENA property has access to an outdoor space, which could be private or shared.
- Private garden
- ACCESSIBILITYHow a property has been adapted to meet the needs of vulnerable or disabled individuals.Read more about accessibility in our glossary page.
- Ask agent
Energy performance certificate - ask agent
Whitebarn Road, Alderley Edge
Add your favourite places to see how long it takes you to get there.
__mins driving to your place
Your mortgage
Notes
Staying secure when looking for property
Ensure you're up to date with our latest advice on how to avoid fraud or scams when looking for property online.
Visit our security centre to find out moreDisclaimer - Property reference 9ec39150-8cd1-4527-ae25-8efee237624c. The information displayed about this property comprises a property advertisement. Rightmove.co.uk makes no warranty as to the accuracy or completeness of the advertisement or any linked or associated information, and Rightmove has no control over the content. This property advertisement does not constitute property particulars. The information is provided and maintained by The Address Club, Covering Cheshire. Please contact the selling agent or developer directly to obtain any information which may be available under the terms of The Energy Performance of Buildings (Certificates and Inspections) (England and Wales) Regulations 2007 or the Home Report if in relation to a residential property in Scotland.
*This is the average speed from the provider with the fastest broadband package available at this postcode. The average speed displayed is based on the download speeds of at least 50% of customers at peak time (8pm to 10pm). Fibre/cable services at the postcode are subject to availability and may differ between properties within a postcode. Speeds can be affected by a range of technical and environmental factors. The speed at the property may be lower than that listed above. You can check the estimated speed and confirm availability to a property prior to purchasing on the broadband provider's website. Providers may increase charges. The information is provided and maintained by Decision Technologies Limited. **This is indicative only and based on a 2-person household with multiple devices and simultaneous usage. Broadband performance is affected by multiple factors including number of occupants and devices, simultaneous usage, router range etc. For more information speak to your broadband provider.
Map data ©OpenStreetMap contributors.




