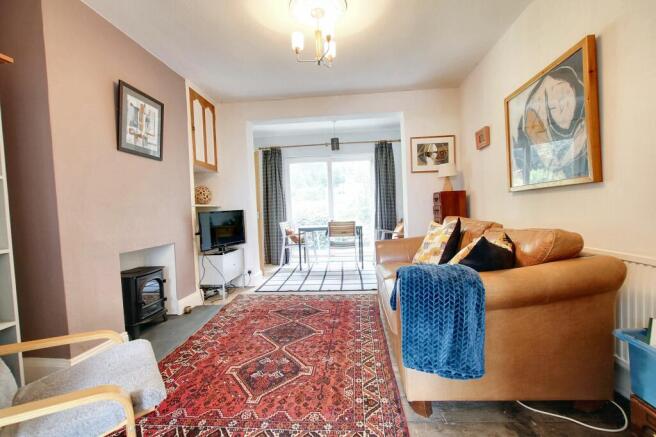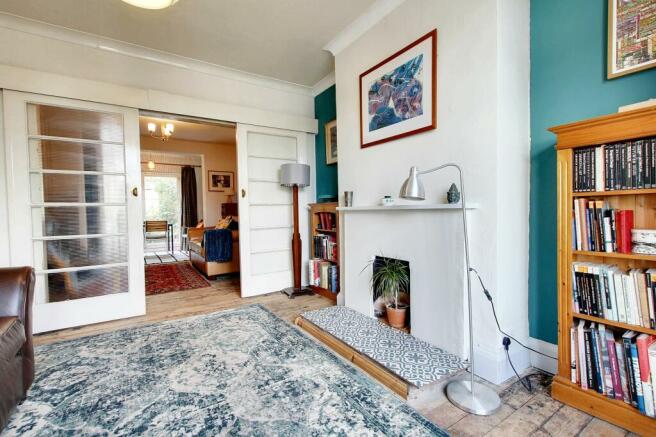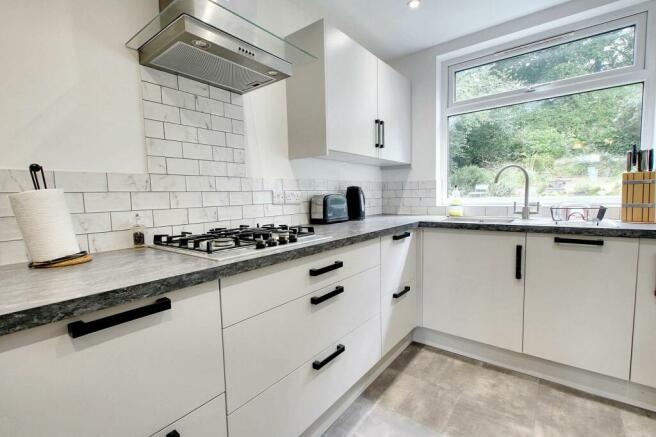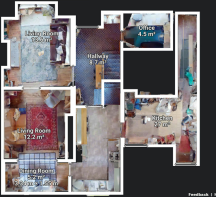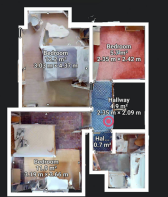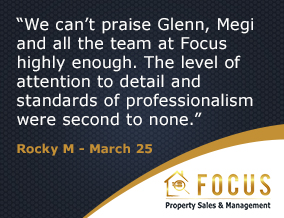
Dulverton Road, Leicester, LE3

- PROPERTY TYPE
Semi-Detached
- BEDROOMS
3
- BATHROOMS
1
- SIZE
1,195 sq ft
111 sq m
- TENUREDescribes how you own a property. There are different types of tenure - freehold, leasehold, and commonhold.Read more about tenure in our glossary page.
Freehold
Key features
- Freehold
- Three Bedroom Bay Fronted Property
- Offered With No Upward Chain
- Recently Refitted Kitchen
- Office
- Ground Floor WC
- Located Near Local Amenities
Description
We are delighted to present this charming THREE bedroom bay-fronted property situated in the desirable Western Park area of Leicester. The ground floor features two reception rooms, a utility area, recently refitted kitchen, WC, and an office. Upstairs, there are two spacious bedrooms and a single bedroom, complemented by a family bathroom. Additional highlights include gas central heating and the property is offered for sale with no onward chain. Conveniently located near schools, transportation services, and local facilities, this property is ideal for families seeking a delightful residence for the future.
Information:
Freehold
EPC rating 51 E
Council tax band B Leicester City Council
EPC Rating: E
Entrance Hallway
Enter the property through the UPVC door into the storm porch, then through a half-glazed wooden door that leads into the hallway. Ascend the dogleg stairs to reach the first-floor landing. Wooden panelling on the left. The hallway is equipped with a radiator, grants access to the ground floor rooms, includes a round window on the front elevation, and carpet flooring.
Office
The office space has a double-glazed window overlooking the front elevation, complete with fitted carpeting and convenient storage space.
Front Reception Room
The front reception room features a UPVC double glazed bay window that overlooks the front, giving a clear view without any other properties obstructing it. It is adorned with stripped flooring, a fireplace with a tiled hearth, for ornamental purposes only, and is equipped with a radiator. Sliding glazed doors connect this space to the second reception room or dining room.
Rear Reception Room
The extended rear reception room offers direct access to the rear garden via sliding patio doors, offering a seamless indoor-outdoor transition. Additionally, sliding glazed doors provide a seamless connection between this area and the front reception room, offering the flexibility for it to function as a second lounge or dining room. This room features stripped floors and an electric fireplace for added aesthetic appeal. The space is further enhanced with two radiators and includes a door leading to the kitchen.
Kitchen
Recently refurbished kitchen featuring base and eye level units with work surfaces, built-in slimline dishwasher, built-in double oven, and microwave, stainless still sink with mixer taps. Ample space for a tall standing fridge freezer. In addition, there is a convenient breakfast bar area that can accommodate seating for three chairs. The kitchen is enhanced by tiled splashbacks, a four-ring gas hob with an extractor hood above, and a UPVC window overlooking the rear elevation. Adjacent to the kitchen is an under stairs pantry area, benefiting from a window to the side elevation.
Utility Room
The property also features a convenient utility area that offers potential for use as a workshop or study. This space includes a passageway with access doors to both the front elevation and rear garden. Adjacent to this area are two original outbuildings, one housing a toilet and the other equipped with space and plumbing for a washing machine. Additionally, the room benefits from a skylight, allowing for ample natural light to enter through.
The space presents an opportunity for potential further development or alterations.
Landing
The landing features wooden balustrades and panelling, UPVC double-glazed window on the side elevation that offers ample natural light to the area. Fitted with carpet, the landing provides access to all rooms on the first floor as well as the loft space.
Bedroom One
Bedroom one is located at the front of the property, features a UPVC double glazed bay window offering pleasant views. This room includes built-in wardrobes nestled into the alcove, a radiator, fitted carpet and stripped wooden door.
Bedroom Two
Bedroom two is located at the rear of the property with UPVC double glazed window to rear elevation overlooking the garden. Built-in cupboard. Radiator and stripped wooden floor and a door.
Bedroom Three
Bedroom three is a good size single room featuring a UPVC double glazed window overlooking the front elevation. Fitted carpet and a radiator.
Family Bathroom
This family bathroom boasts a four-piece bathroom suite in white, featuring a panelled bath, low-level WC, pedestal wash handbasin, and shower cubicle. Two windows on the side elevation offer ample natural light, complemented by two radiators and a cupboard housing the boiler. The walls are fully tiled, with a wooden panel ceiling and stripped flooring.
Rear Garden
The property features a good size rear garden, including a patio area directly adjacent to the property. Upon ascending a small flight of steps, one will find a well-maintained lawn area adorned with established shrubbery, leading further up to terraced sections. Additionally, a brick-built shed and a rear wall contribute to the garden's privacy and charm.
Parking - On street
- COUNCIL TAXA payment made to your local authority in order to pay for local services like schools, libraries, and refuse collection. The amount you pay depends on the value of the property.Read more about council Tax in our glossary page.
- Band: B
- PARKINGDetails of how and where vehicles can be parked, and any associated costs.Read more about parking in our glossary page.
- On street
- GARDENA property has access to an outdoor space, which could be private or shared.
- Rear garden
- ACCESSIBILITYHow a property has been adapted to meet the needs of vulnerable or disabled individuals.Read more about accessibility in our glossary page.
- Ask agent
Dulverton Road, Leicester, LE3
Add an important place to see how long it'd take to get there from our property listings.
__mins driving to your place
Get an instant, personalised result:
- Show sellers you’re serious
- Secure viewings faster with agents
- No impact on your credit score
Your mortgage
Notes
Staying secure when looking for property
Ensure you're up to date with our latest advice on how to avoid fraud or scams when looking for property online.
Visit our security centre to find out moreDisclaimer - Property reference 3f8818ef-5bce-4c0d-b61e-2817673a7d44. The information displayed about this property comprises a property advertisement. Rightmove.co.uk makes no warranty as to the accuracy or completeness of the advertisement or any linked or associated information, and Rightmove has no control over the content. This property advertisement does not constitute property particulars. The information is provided and maintained by Focus Property Sales and Management, Leicester. Please contact the selling agent or developer directly to obtain any information which may be available under the terms of The Energy Performance of Buildings (Certificates and Inspections) (England and Wales) Regulations 2007 or the Home Report if in relation to a residential property in Scotland.
*This is the average speed from the provider with the fastest broadband package available at this postcode. The average speed displayed is based on the download speeds of at least 50% of customers at peak time (8pm to 10pm). Fibre/cable services at the postcode are subject to availability and may differ between properties within a postcode. Speeds can be affected by a range of technical and environmental factors. The speed at the property may be lower than that listed above. You can check the estimated speed and confirm availability to a property prior to purchasing on the broadband provider's website. Providers may increase charges. The information is provided and maintained by Decision Technologies Limited. **This is indicative only and based on a 2-person household with multiple devices and simultaneous usage. Broadband performance is affected by multiple factors including number of occupants and devices, simultaneous usage, router range etc. For more information speak to your broadband provider.
Map data ©OpenStreetMap contributors.
