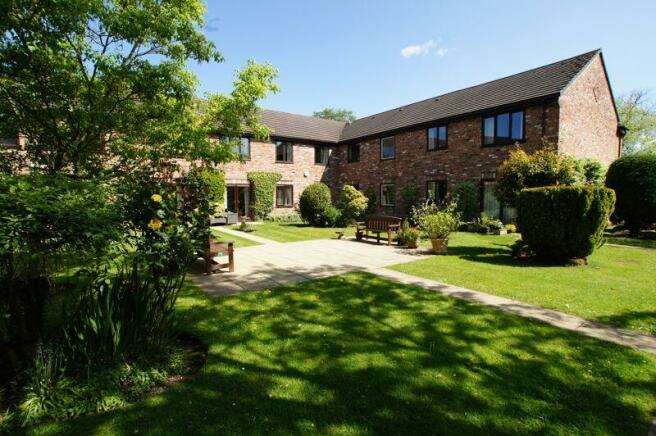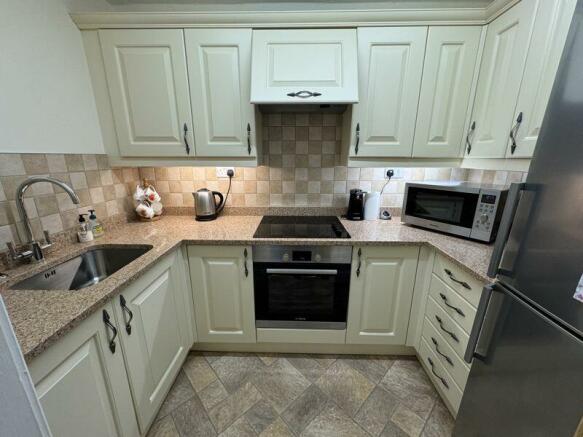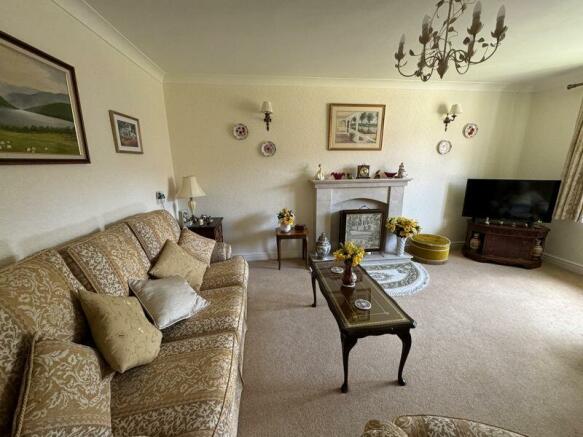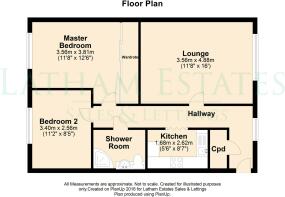London Road, Holmes Chapel

- PROPERTY TYPE
Retirement Property
- BEDROOMS
2
- BATHROOMS
1
- SIZE
Ask agent
Key features
- Bright, Spacious First Floor Retirement Apartment
- Two Good Size Bedrooms, Master with Wardrobes
- Generous Sized Lounge with Feature Fireplace
- Stylish Well Planned Kitchen
- Smart Three Piece Shower Room
- Pretty Maintained Communal Gardens
- No Seller Chain Involved
- EPC Rating - D
- Council Tax Band - C - Cheshire East
- Tenure - Leasehold
Description
The property tour starts with the welcoming communal secure entrance, where the lift and stairs can be found to give access to the first floor.The apartments L-shaped hallway with window overlooking the communal gardens, along with allowing natural light to fill the hall, gives access to most rooms. The substantial lounge offers ample space for all furniture needs, being located to the rear of the apartment it enjoys views over the gardens. The sizeable master bedroom is located to the front aspect with a view over the village and offers a bank of built in mirror fronted wardrobes to provide plentiful storage. The second double bedroom is perfect for the buyer looking to keep a formal dining room, again with views over the village centre. The modern three piece shower room provides a corner walk in shower cubicle. Completing the accommodation is the well planned kitchen, offering a comprehensive range of smart cream coloured shaker style units, delivering an abundance of storage.
This lovely apartment is offered for sale with “No Seller Chain” involved
EPC Rating - D
Council Tax Band - C - Cheshire East
Tenure - Leasehold
Sandringham Court
Sandringham Court occupies an extremely convenient location and is the smallest of the retirement developments within Holmes Chapel, the excellent position is close to shops, doctors, library and most village amenities. Sandringham court offers residents private un-allocated off road parking and stunning communal gardens which are fully maintained. The main front door is a remote release intercom system, giving residents peace of mind and leads to main communal reception area. The hallway continues giving access to the ground floor apartments and communal laundry. Whilst access to the first floor apartments can be found either via the turn flight stairs or communal lift.
Apartment Accommodation
Hallway
The spacious hallway runs almost the length of the apartment, with a window overlooking the rear communal gardens allowing natural light to fill the hall. This simple design makes moving through the apartment easy. Just inside the front door is the immersion heater cupboard which offers extra storage and potential for a cloak cupboard.
Lounge
16' 0'' x 11' 8'' (4.87m x 3.55m)
The substantial lounge is located to the rear aspect and provides a lovely view over the stunning, well maintained communal gardens via the good size window, along with allowing natural light to fill the room. The central focal point in the room is the feature fireplace with attractive matching surround, inset and hearth housing the coal effect electric fire, this makes it a cosy yet spacious and bright room in which to relax. This lovely room provides ample space for all furniture needs. Completed with neutral décor, smart carpet and wall mounted electric, thermostat-controlled heater.
Kitchen
8' 7'' x 5' 5'' (2.61m x 1.65m)
The well-planned kitchen delivers a comprehensive range of stylish cream coloured wall, drawer and base units to provide plentiful storge, whilst contrasting work surface flows round for ample preparation space, The built in four ring Bosch electric hob sits below the pull out extractor fan, whilst the built in Bosch electric fan assisted oven with grill sits below the hob. Space is available for a freestanding fridge freezer. Completed with under unit lighting, smart splashback tiling and inset single drainer sink unit with chrome swan neck mixer tapware.
Master Bedroom
12' 6'' to front of wardrobe x 9' 5'' (3.81m x 2.87m)
The master bedroom is located to the front of the development with a view over the village centre, ideal to watch the world go by. The window allows a natural abundance of light which is reflected in, from the floor to ceiling mirror fronted built in wardrobe, which provide excellent hanging rail space and shelving. Plentiful room for a double bed and other furniture needs. Completed with wall mounted electric thermostat-controlled heater.
Bedroom Two/Dining Room
8' 5'' x 11' 2'' (2.56m x 3.40m)
A most versatile room, an excellent second double bedroom or as currently used would make a perfect dining room. Located to the front aspect overlooking the village centre. Completed with wall mounted electric thermostat controlled heater.
Shower Room
7' 5'' x 5' 6'' (2.26m x 1.68m)
Delivering a smart matching modern three piece suite comprising: Corner quadrant style shower unit with electric shower and easy clean panelled walls, whilst the vanity unit is home to both the hidden cistern WC and vanity hand wash basin with chrome tapware. Completed with complimentary part tiled walls, vanity mirror with lighting and wall mounted chrome heated towel rail.
Externally
The exterior of this small retirement development boasts beautifully maintained gardens for the residents to enjoy and ample unallocated parking for residents. Despite Sandringham Courts proximity to the centre of the village it has a sense of privacy with curved Cheshire brick wall to the front of the development. Whilst the communal maintained gardens provide a lovely place for residents to sit and enjoy the surroundings.
Brochures
Property BrochureFull Details- COUNCIL TAXA payment made to your local authority in order to pay for local services like schools, libraries, and refuse collection. The amount you pay depends on the value of the property.Read more about council Tax in our glossary page.
- Band: C
- PARKINGDetails of how and where vehicles can be parked, and any associated costs.Read more about parking in our glossary page.
- Yes
- GARDENA property has access to an outdoor space, which could be private or shared.
- Ask agent
- ACCESSIBILITYHow a property has been adapted to meet the needs of vulnerable or disabled individuals.Read more about accessibility in our glossary page.
- Ask agent
London Road, Holmes Chapel
Add an important place to see how long it'd take to get there from our property listings.
__mins driving to your place
Notes
Staying secure when looking for property
Ensure you're up to date with our latest advice on how to avoid fraud or scams when looking for property online.
Visit our security centre to find out moreDisclaimer - Property reference 12427342. The information displayed about this property comprises a property advertisement. Rightmove.co.uk makes no warranty as to the accuracy or completeness of the advertisement or any linked or associated information, and Rightmove has no control over the content. This property advertisement does not constitute property particulars. The information is provided and maintained by Latham Estates Ltd, Holmes Chapel. Please contact the selling agent or developer directly to obtain any information which may be available under the terms of The Energy Performance of Buildings (Certificates and Inspections) (England and Wales) Regulations 2007 or the Home Report if in relation to a residential property in Scotland.
*This is the average speed from the provider with the fastest broadband package available at this postcode. The average speed displayed is based on the download speeds of at least 50% of customers at peak time (8pm to 10pm). Fibre/cable services at the postcode are subject to availability and may differ between properties within a postcode. Speeds can be affected by a range of technical and environmental factors. The speed at the property may be lower than that listed above. You can check the estimated speed and confirm availability to a property prior to purchasing on the broadband provider's website. Providers may increase charges. The information is provided and maintained by Decision Technologies Limited. **This is indicative only and based on a 2-person household with multiple devices and simultaneous usage. Broadband performance is affected by multiple factors including number of occupants and devices, simultaneous usage, router range etc. For more information speak to your broadband provider.
Map data ©OpenStreetMap contributors.




