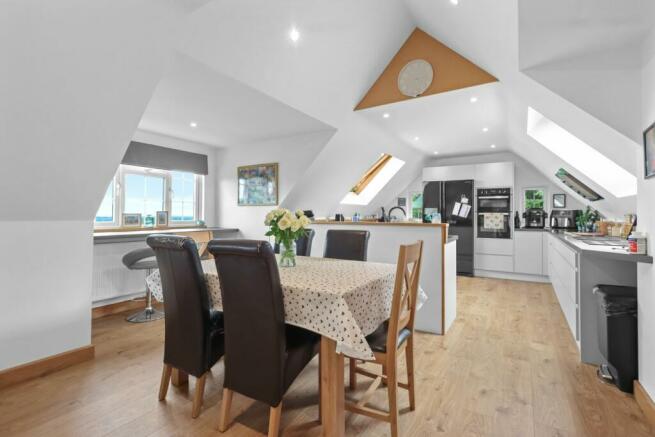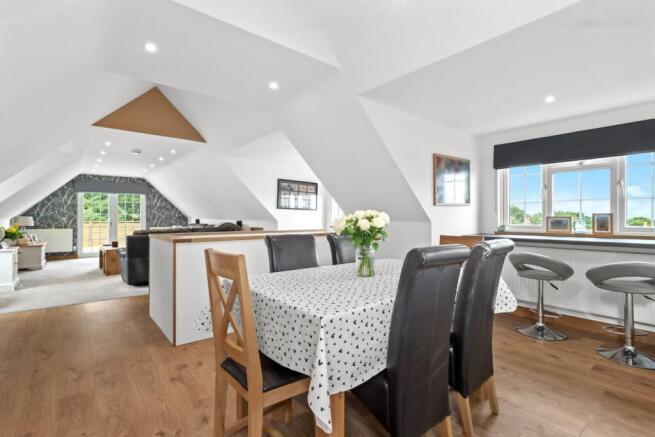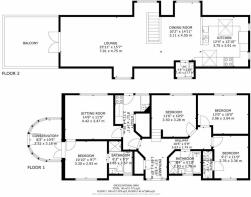Cross in Hand, Heathfield, TN21

- PROPERTY TYPE
Detached
- BEDROOMS
4
- BATHROOMS
3
- SIZE
Ask agent
- TENUREDescribes how you own a property. There are different types of tenure - freehold, leasehold, and commonhold.Read more about tenure in our glossary page.
Freehold
Key features
- Detached family home
- Open Plan Living room with space to dine
- Open plan Kitchen
- Conservatory
- 4 Bedrooms
- Family bathroom and 2 En-suites
- Detached garage with attic storage
- Brand new decking area with stunning views
- Large driveway with parking for SUV's or Caravan
- Accommodation provides an Annex
Description
AP Estate Agents are proud to present Parkside, a fabulous large 4/5 bedroom family home boasting a non estate location with stunning views down to the South coast from its brand new decking area. The accommodation is currently configured to provide an annex with its own sitting room, conservatory, bedroom with en-suite and kitchen/utility area. This home is immaculately presented and with its spacious and flexible layout, it could be ideal for multi generational families.
INSIDE THE PROPERTY
You enter the house from an open covered porch at the front of the property, you are then lead through a double glazed door into a spacious ENTRANCE HALL: to your left is a large airing cupboard that contains the boiler and a pressurized system which is very capable of operating a home of this size. The current vendors have carefully utilised the accommodation to create a fabulous ONE BEDROOM ANNEX. As you walk into the UTILITY room there are a number stylish high gloss units, plumbing for a washing machine, stainless steel sink and space for a stand alone oven, plus with a huge cupboard in this room there is no shortage of storage. This room cleverly functions as both a utility room and the kitchen for the annex, with the benefit of its own external entrance. The SITTING ROOM is a great size with space for a sofa and a table from which to eat, there is a window overlooking the rear of the property and a decking area which could be used primarily by the annex occupants. Connecting doors take you through into the BEDROOM which is a generous double, you will find plenty of space for bedroom furniture and doors leading out into the CONSERVATORY which would be an optional dining room for the Annex, it boasts 180 degree views of the garden and is fully double glazed with a solid roof. The EN-SUITE from the bedroom and is a luxuriously appointed suite with a separate shower enclosure, panel bath (with hand held shower), heated towel rail and a modular WC/wash basin unit with storage cupboards below. Above is a heated mirror with vanity light surround.
Although this area of the house currently serves as an Annex it could also be used as a Master suite with a large bedroom, dressing room and en-suite, or the annex sitting room could be a 5th bedroom. There are various options that can be explored with this property and its extremely versatile arrangement.
Across the Hallway to the opposite side of the house is the FAMILY BATHROOM; very modern in design and luxuriously equipped, fully tiled with an acrylic splash back in the shower cubicle, panel bath, wash basin unit with WC and concealed flush. Opposite you will find BEDROOM 1, a large double with space for furniture around the room. BEDROOM 2 is at the front of the property and has its own EN-SUITE with a shower cubicle and all-in-one WC with basin above. BEDROOM 3 is another really good size double with views out over the rear of the property.
UPSTAIRS
Stairs lead up to the first floor and here is where the property becomes very unique, the first thing you notice as you reach the top of the stairs is the view, on a clear day is it possible to see the sea some 15 miles away. The top floor is the living accommodation and is open plan with a combination of dormer and velux windows bringing in lots of natural light. The KITCHEN is stunning, finished with gloss white units and contrasting black worktops, the sink is positioned on a peninsula of units as you enter into the area, and you will find a vast amount of cupboards and drawer sets surrounding you providing lots storage options. At one end of the room is space for an American style fridge freezer and next to this is a built in eye level oven and microwave / grill, next which is an induction hob with a ingenious extractor above. The DINING area flows naturally from the kitchen with space for a large table and chairs under a vaulted section of ceiling, perfectly located for entertaining. The LOUNGE area is a great size with double doors at one end which lead out to a brand new decking area, this creates a wonderful place to sit and enjoy the views over your own garden and across to the sea, it is easily large enough for table, chairs and garden loungers, and the side rails are high enough to make it secure for most pets. On this floor there are a number of eaves storage cupboards and a separate WC with washbasin.
OUTSIDE
The property is approached by a large driveway with parking for several vehicles including larger sized vehicles such as motor homes and caravans, due to this space Parkside sits well back from the road. There is the benefit of a DETACHED GARAGE with power and light and the attic has been converted to have extra storage. In addition there is a lean to workshop with power and light approximately the same size as a single garage. The garden surrounds the house and has a mixture of shrubs and thicker foliage close to the house with a large expanse of lawn to its side. Due to the high growing hedge around the perimeter of the plot it is extremely private and sheltered. To the rear there is a secluded decking area which is accessed directly from the garden or through the utility room/kitchen for the annex. The overall size of the plot is approx. 0.22 but this is to be verified.
ADDITIONAL INFORMATION
SERIVCES: Mains Gas, Electric and Sewage
COUNCIL TAX BAND E £2,979 Per year
LOCATION
Parkside is located in a small village called Cross in Hand, which fringes on the larger town of Heathfield, with a junction of roads heading towards Tunbridge wells to the North, Lewes to the West and Heathfield and Eastbourne to the East. For those seeking leisurely pursuits there is Isenhurst country club, Heathfield and Waldron Rugby club and a Tennis club all within close proximity. Heathfield is the nearest large town, only 2.2 miles away, and caters for all your shopping needs with a variety of supermarkets including Waitrose, Tesco express, Sainsburys and Co-Op. Healthcare options include Doctors surgeries, Dentists, Pharmacies and a Leisure center next to Heathfield secondary school. There is also a good selection of primary schools and nurseries.
Other notable locations include Eastbourne (18 miles), Hastings (20 miles), Brighton (21 miles), Royal Tunbridge Wells (13 miles), Gatwick Airport (26 miles). Nearby railway services can be found at Etchingham, Buxted and Polegate providing mainline transport to Charing cross and Victoria/London bridge in just over an hour.
DIRECTIONS:
ENTRANCE
1.69m x 1.67m (5' 7" x 5' 6")
HALLWAY
5.63m x 1.74m (18' 6" x 5' 9")
ANNEX SITTING ROOM
4.42m x 3.47m (14' 6" x 11' 5")
CONSERVATORY
2.52m x 3.18m (8' 3" x 10' 5")
ANNEX BEDROOM
3.30m x 2.93m (10' 10" x 9' 7")
ANNEX EN-SUITE
1.85m x 2.57m (6' 1" x 8' 5")
UTILITY
2.71m x 4.29m (8' 11" x 14' 1")
BEDROOM 1
3.96m x 3.04m (13' 0" x 10' 0")
BEDROOM 2
3.50m x 3.28m (11' 6" x 10' 9")
BEDROOM 3
2.76m x 3.36m (9' 1" x 11' 0")
EN-SUITE
0.75m x 2.15m (2' 6" x 7' 1")
MAIN BATHROOM
2.53m x 1.78m (8' 4" x 5' 10")
LOUNGE
7.91m x 4.75m (25' 11" x 15' 7")
DINING ROOM
3.11m x 4.55m (10' 2" x 14' 11")
KITCHEN
3.75m x 3.91m (12' 4" x 12' 10")
WC
1.42m x 1.17m (4' 8" x 3' 10")
AGENTS NOTES
This information has been provided on the understanding that all negotiations on the property are conducted through AP Estate Agents. They do not constitute any part of an offer or contract. The information including any text, photographs, virtual tours and videos and plans are for the guidance of prospective purchasers only and represent a subjective opinion. They should not be relied upon as statements of fact about the property, its condition or its value. And accordingly any information given is entirely without responsibility on the part of the agents or seller(s). A detailed survey has not been carried out, nor have any services, appliances or specific fittings been tested. All measurements and distances are approximate. A list of the fixtures and fittings for the property which are included in the sale (or may be available by separate negotiation) will be provided by the Seller's Solicitors. Where there is reference to planning permission or potential, such information is giv...
Brochures
Brochure 1- COUNCIL TAXA payment made to your local authority in order to pay for local services like schools, libraries, and refuse collection. The amount you pay depends on the value of the property.Read more about council Tax in our glossary page.
- Band: E
- PARKINGDetails of how and where vehicles can be parked, and any associated costs.Read more about parking in our glossary page.
- Yes
- GARDENA property has access to an outdoor space, which could be private or shared.
- Yes
- ACCESSIBILITYHow a property has been adapted to meet the needs of vulnerable or disabled individuals.Read more about accessibility in our glossary page.
- Ask agent
Cross in Hand, Heathfield, TN21
Add an important place to see how long it'd take to get there from our property listings.
__mins driving to your place
Get an instant, personalised result:
- Show sellers you’re serious
- Secure viewings faster with agents
- No impact on your credit score
Your mortgage
Notes
Staying secure when looking for property
Ensure you're up to date with our latest advice on how to avoid fraud or scams when looking for property online.
Visit our security centre to find out moreDisclaimer - Property reference 27794484. The information displayed about this property comprises a property advertisement. Rightmove.co.uk makes no warranty as to the accuracy or completeness of the advertisement or any linked or associated information, and Rightmove has no control over the content. This property advertisement does not constitute property particulars. The information is provided and maintained by AP Estate Agents, Hailsham. Please contact the selling agent or developer directly to obtain any information which may be available under the terms of The Energy Performance of Buildings (Certificates and Inspections) (England and Wales) Regulations 2007 or the Home Report if in relation to a residential property in Scotland.
*This is the average speed from the provider with the fastest broadband package available at this postcode. The average speed displayed is based on the download speeds of at least 50% of customers at peak time (8pm to 10pm). Fibre/cable services at the postcode are subject to availability and may differ between properties within a postcode. Speeds can be affected by a range of technical and environmental factors. The speed at the property may be lower than that listed above. You can check the estimated speed and confirm availability to a property prior to purchasing on the broadband provider's website. Providers may increase charges. The information is provided and maintained by Decision Technologies Limited. **This is indicative only and based on a 2-person household with multiple devices and simultaneous usage. Broadband performance is affected by multiple factors including number of occupants and devices, simultaneous usage, router range etc. For more information speak to your broadband provider.
Map data ©OpenStreetMap contributors.






