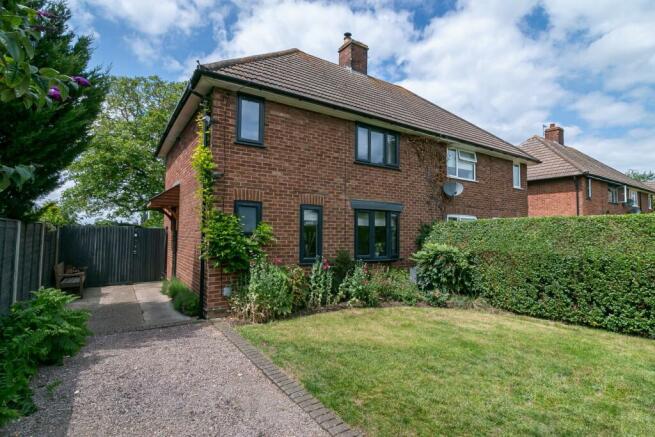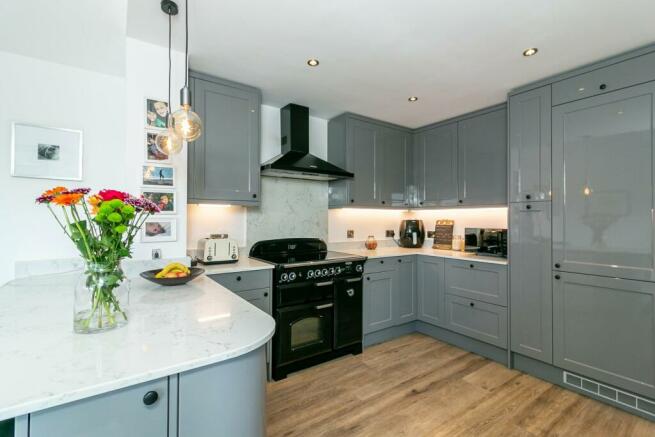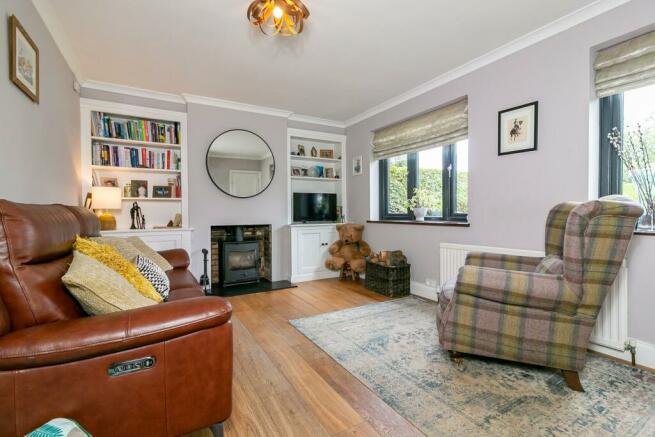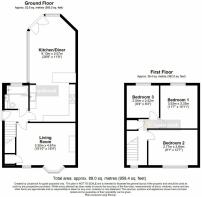High Street, Henlow, SG16

- PROPERTY TYPE
Semi-Detached
- BEDROOMS
3
- BATHROOMS
1
- SIZE
Ask agent
- TENUREDescribes how you own a property. There are different types of tenure - freehold, leasehold, and commonhold.Read more about tenure in our glossary page.
Freehold
Key features
- GUIDE PRICE £450k to £475k - all this property for that price? Take a look today!
- Modern neutral decor - just add furniture, furnishing and fixtures to reflect your taste
- Cosy Living Room: Features modern décor and a charming log burner, providing a warm, inviting atmosphere
- Modern Kitchen: Recently updated kitchen with ample storage and high-spec appliances, perfect for family meals and entertaining
- Efficient morning routines: With a shower over the bath, enjoy invigorating morning showers and realxing evening soaks
- Attractive front and rear gardens that add a touch of nature to your surroundings
- Ample Parking: Large driveway providing off-road parking for multiple cars, plus on-street parking for guests
- Close to a number of GOOD Ofsted rated schools
- Great road links - short drive to A1(M) & M1
Description
GUIDE PRICE £450k to £475k. Properties Like This One Do Not Get Built Anymore! A semi-detached home on a large plot, in the village of Henlow which offers a spacious and well-built environment ideal for modern family living.
This could be the ideal first-time purchase if you are looking to fly the nest, for a young family, or for someone stuck in a small flat - move here and gain your independence and benefit from the additional space! Maybe you are downsizing and don't want to compromise on space?
Some may assume that the road to the front is too close but talking to the current owners it is not something that has ever bothered them - the property and garden are positioned away from the road. The home is very well insulated and a solid build which is impervious to the sound of traffic on a minor road. The positives of being in the heart of Henlow, with everything on their doorstep and easy access to major roads, has far outweighed any perceived negatives.
The living room has neutral decor, wooden flooring, and a log burner that adds both warmth and charm. There is plenty of room for a large sofa, armchair and other furniture. You can add soft furnishings and décor that reflect your personal style.
The kitchen, updated three years ago, provides plenty of worktop space, high-quality integrated appliances, and a layout perfect for family meals and entertaining. The open-plan room at the rear, with its warm roof conversion, creates a perfect space for family gatherings and entertaining, connecting seamlessly with the contemporary kitchen.
Downstairs, you'll find a larger than average modern contemporary bathroom with a bath and shower over - ideal for busy families who need to get ready in a hurry and for kids evening bath times. Or you can enjoy a relaxing soak after a long hard day.
When it's time to relax and re-charge your batteries there are two good sized double bedrooms and a single - all with neutral carpets so no cold feet on winter mornings. The additional rooms are great for guests or if you are thinking of starting a family.
If you own a car or two, you’ll appreciate the long driveway to the front which provides ample off-road parking for multiple cars – great for visiting guests too.
But that’s not all. To the rear this home is complemented by a large, mature garden which includes hedgerows, trees, and outbuildings ideal for storing garden equipment. The lawn and large patio offer a perfect setting for summer barbecues or a enjoying a glass of wine on a relaxing evening.
Henlow is known for its great local schools, green spaces, and convenient access to junction 10 of the A1(M). Local amenities include shops, a post office, and the Champneys Henlow Grange Health Resort. A mini-bus shuttle service from The Crown Public House to Arlesey train station offers a direct link to London Kings Cross.
This home offers ample space, modern comforts, and a welcoming community, making it ideal for young couples, families, or those looking to downsize without compromising on space.
Arrange Your Viewing Today And Make This House Your New Home.
| ADDITIONAL INFORMATION
Council Tax Band - D
EPC Rating - C
| GROUND FLOOR
Living Room: Approx 15' 4" x 10' 10" (4.67m x 3.30m)
Kitchen / Diner: Approx 26' 8" x 11' 9" (8.13m x 3.58m)
Bathroom Room: Approx 6' 1" x 6' 0" (1.85m x 1.83m)
| FIRST FLOOR
Bedroom One: Approx 11' 7" x 10' 11" (3.53m x 3.33m)
Bedroom Two: Approx 12' 7" x 9' 1" (3.84m x 2.77m)
Bedroom Three: Approx 8' 4" x 8' 3" (2.54m x 2.51m)
| OUTSIDE
Large rear garden with outbuildings
Driveway providing off road parking
Brochures
Brochure 1- COUNCIL TAXA payment made to your local authority in order to pay for local services like schools, libraries, and refuse collection. The amount you pay depends on the value of the property.Read more about council Tax in our glossary page.
- Band: D
- PARKINGDetails of how and where vehicles can be parked, and any associated costs.Read more about parking in our glossary page.
- Yes
- GARDENA property has access to an outdoor space, which could be private or shared.
- Yes
- ACCESSIBILITYHow a property has been adapted to meet the needs of vulnerable or disabled individuals.Read more about accessibility in our glossary page.
- Ask agent
High Street, Henlow, SG16
Add an important place to see how long it'd take to get there from our property listings.
__mins driving to your place
Your mortgage
Notes
Staying secure when looking for property
Ensure you're up to date with our latest advice on how to avoid fraud or scams when looking for property online.
Visit our security centre to find out moreDisclaimer - Property reference 27838438. The information displayed about this property comprises a property advertisement. Rightmove.co.uk makes no warranty as to the accuracy or completeness of the advertisement or any linked or associated information, and Rightmove has no control over the content. This property advertisement does not constitute property particulars. The information is provided and maintained by Leysbrook, Letchworth. Please contact the selling agent or developer directly to obtain any information which may be available under the terms of The Energy Performance of Buildings (Certificates and Inspections) (England and Wales) Regulations 2007 or the Home Report if in relation to a residential property in Scotland.
*This is the average speed from the provider with the fastest broadband package available at this postcode. The average speed displayed is based on the download speeds of at least 50% of customers at peak time (8pm to 10pm). Fibre/cable services at the postcode are subject to availability and may differ between properties within a postcode. Speeds can be affected by a range of technical and environmental factors. The speed at the property may be lower than that listed above. You can check the estimated speed and confirm availability to a property prior to purchasing on the broadband provider's website. Providers may increase charges. The information is provided and maintained by Decision Technologies Limited. **This is indicative only and based on a 2-person household with multiple devices and simultaneous usage. Broadband performance is affected by multiple factors including number of occupants and devices, simultaneous usage, router range etc. For more information speak to your broadband provider.
Map data ©OpenStreetMap contributors.




