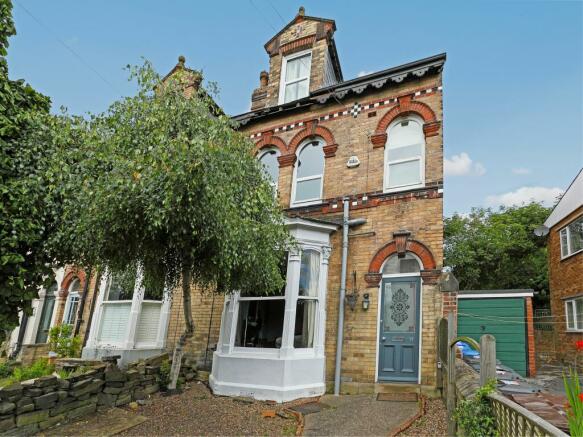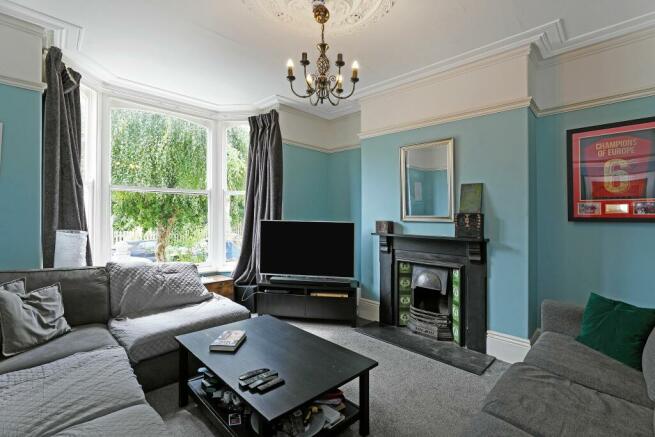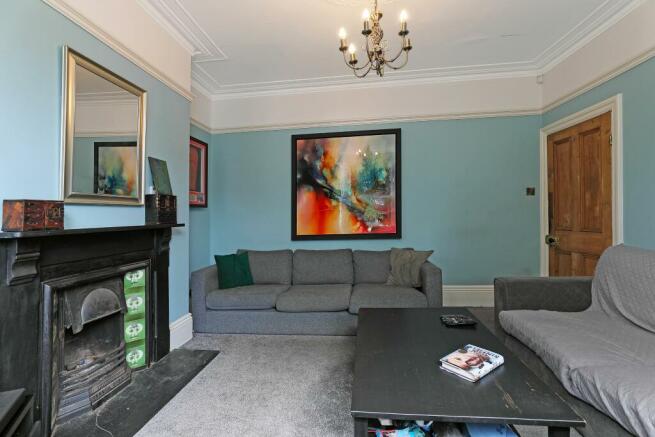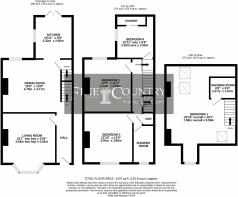Eastgrove Road, Sheffield, South Yorkshire, S10 2NN

- PROPERTY TYPE
End of Terrace
- BEDROOMS
4
- BATHROOMS
3
- SIZE
Ask agent
- TENUREDescribes how you own a property. There are different types of tenure - freehold, leasehold, and commonhold.Read more about tenure in our glossary page.
Freehold
Key features
- GOOD CATCHMENT AREA
- WALKING DISTANCE TO ECCLESALL ROAD
- GOOD COMMUTER LINKS
- MOSTLY DOUBLE GLAZED
- POTENTIAL TO ADD VALUE
- SUNNY REAR GARDEN
- HUGE PRINCIPAL BEDROOM
- PERIOD FEATURES
- FOUR DOUBLE BEDROOMS
- GREAT LOCATION
Description
A stunning 4-bed end terraced house in the heart of a vibrant and sought-after location. This charming property offers spacious living accommodation, a versatile layout, and an ideal location for families and investors alike.
The lounge is a good size, and the dining room is open-plan and leads into the kitchen, which is crying out to be opened up further to increase the square footage and have bi-folding doors out onto the rear garden. With a little vision and creativity, the purchaser could easily raise the value of this property.
Eastgrove Road is close to both Universities, has great commuter links, and is within walking distance of popular bars and restaurants on Ecclesall Road. Just around the corner are the Botanical Gardens, and reputable schools are within walking distance. There is no need to get into your car to visit the city centre, Endcliffe Park or the independent shops, bars and restaurants on Sharrowvale Road. For anyone who likes to keep fit, there is a popular swimming pool just up the road, a tennis club around the corner, and a vibrant squash, tennis, and fitness club within a ten-minute walk. For anyone who has to commute, the train station is just over 1.5 miles away, and the M1 is just a 15-minute drive.
Ground Floor
As you enter from the front, the entrance hallway boasts a grand Victorian radiator and oak flooring. The hallway takes you to the lounge on your left. The lounge has single glazing to the bay window; however, the rest are double-glazed. The lounge has a large bay window, carpet flooring, high ceilings, and a Victorian-feature fireplace with a multifuel burner.
The dining room and open-plan staircase are off the lounge and to the end of the hallway. The dining room features another Victorian radiator, oak flooring, and built-in storage. Access to the cellar is from the dining room, under the stairs.
The kitchen boasts black granite worktops, a Rangemaster stove with five gas burners, a Neff microwave, a built-in fridge freezer, and an Indesit dishwasher. The windows and patio doors let in plenty of natural light and open onto the rear garden.
The cellar has two rooms with good head height and potential for conversion, but it is still a functional storage area. The top of the basement houses the Worcester Bosch combi boiler.
First Floor
The open-plan staircase and first-floor landing are carpeted, and the landing is a bright, open space which takes you to the first double bedroom. This en-suite double room overlooks the side and rear aspect and has spotlights in the ceiling. The second is a large double bedroom with a cast-iron feature fireplace, carpet flooring, and high ceilings, and has views over the rear garden. Both rooms have a radiator for the winter months. The third bedroom is a large double room with a front aspect view, double-glazed windows, one radiator, and carpet flooring. It is tastefully decorated.
The family bathroom is located on this floor and features a shower with white sanitary ware and dark grey tiles to enhance the look of this comfortable room. It’s nicely finished with a chrome radiator and a mirrored storage unit.
Second Floor
The principal bedroom is on the second floor and takes up the whole of the attic floor space. This larger-than-average room boasts carpet flooring, two Velux and one dormer window, and an en-suite shower room. It has a large double bed and sofa, making it an ideal room for parents or teenagers. This room can have two attic bedrooms if you require them. The shower room is part-tiled and has wooden flooring and a chrome radiator.
Externally
The front garden is mainly pebbled and has a path to the front door. With a silver birch and a common hazel tree, it has plenty of natural privacy screening. The rear garden has a brick patio area leading to a lawned section. To the rear of the back garden is another decked element, ideal for inviting guests over or for a morning coffee. Shrubs and plants nicely separate the patio from the lawn.
The property comes with two parking permits for the front. The parking permit scheme means parking spaces are always available in this popular location.
Location
Eastgrove Road is situated just off Ecclesall Road. It is a highly sought-after location in part due to the array of restaurants, bars, cafés, and a range of independent shops along with popular high street commercial shops such as Marks & Spencer and Nando’s.
Sheffield City Centre is easily accessible by foot, bicycle, or bus. In the opposite direction, the glorious outdoor scenery of the Peak District is within a short drive. Endcliffe Park and The Botanical Park offer further outdoor space and are easily accessible.
Additional Information
A Freehold property with mains Gas, Electricity, Water, and Drainage. Council Tax Band - D. EPC Rating - TBC. Fixtures and fittings by separate negotiation.
Directions
From the M1, turn off at Junction 33 and onto the Sheffield Parkway. When you arrive at the end of the Parkway, take the A61 past Sheffield Train Station. Keep on the A61 towards St Mary's Gate. Turn off Sy Mary's Gate when you arrive at Ecclesall Road. Drive along Ecclesall Road and turn right onto Broomgrove Road. As you drive up Broomgrove Road, Eastgrove Road is on your first left. The property is halfway along the road and on your right-hand side.
Agents Notes
All measurements are approximate and quoted in metric with imperial equivalents and for general guidance only and whilst every attempt has been made to ensure accuracy, they must not be relied on. The fixtures, fittings and appliances referred to have not been tested and therefore no guarantee can be given and that they are in working order. Internal photographs are reproduced for general information and it must not be inferred that any item shown is included with the property.
1967 & MISDESCRIPTION ACT 1991 - When instructed to market this property every effort was made by visual inspection and from information supplied by the vendor to provide these details which are for description purposes only. Certain information was not verified, and we advise that the details are checked to your personal satisfaction. In particular, none of the services or fittings and equipment have been tested nor have any boundaries been confirmed with the registered deed plans. Fine & Country or any persons in their employment cannot give any representations of warranty whatsoever in relation to this property and we would ask prospective purchasers to bear this in mind when formulating their offer. We advise purchasers to have these areas checked by their own surveyor, solicitor and tradesman. Fine & Country accept no responsibility for errors or omissions. These particulars do not form the basis of any contract nor constitute any part of an offer of a contract.
- COUNCIL TAXA payment made to your local authority in order to pay for local services like schools, libraries, and refuse collection. The amount you pay depends on the value of the property.Read more about council Tax in our glossary page.
- Band: D
- PARKINGDetails of how and where vehicles can be parked, and any associated costs.Read more about parking in our glossary page.
- On street,Permit
- GARDENA property has access to an outdoor space, which could be private or shared.
- Private garden
- ACCESSIBILITYHow a property has been adapted to meet the needs of vulnerable or disabled individuals.Read more about accessibility in our glossary page.
- Ask agent
Energy performance certificate - ask agent
Eastgrove Road, Sheffield, South Yorkshire, S10 2NN
Add an important place to see how long it'd take to get there from our property listings.
__mins driving to your place
Get an instant, personalised result:
- Show sellers you’re serious
- Secure viewings faster with agents
- No impact on your credit score
Your mortgage
Notes
Staying secure when looking for property
Ensure you're up to date with our latest advice on how to avoid fraud or scams when looking for property online.
Visit our security centre to find out moreDisclaimer - Property reference S1015802. The information displayed about this property comprises a property advertisement. Rightmove.co.uk makes no warranty as to the accuracy or completeness of the advertisement or any linked or associated information, and Rightmove has no control over the content. This property advertisement does not constitute property particulars. The information is provided and maintained by Fine & Country, Sheffield. Please contact the selling agent or developer directly to obtain any information which may be available under the terms of The Energy Performance of Buildings (Certificates and Inspections) (England and Wales) Regulations 2007 or the Home Report if in relation to a residential property in Scotland.
*This is the average speed from the provider with the fastest broadband package available at this postcode. The average speed displayed is based on the download speeds of at least 50% of customers at peak time (8pm to 10pm). Fibre/cable services at the postcode are subject to availability and may differ between properties within a postcode. Speeds can be affected by a range of technical and environmental factors. The speed at the property may be lower than that listed above. You can check the estimated speed and confirm availability to a property prior to purchasing on the broadband provider's website. Providers may increase charges. The information is provided and maintained by Decision Technologies Limited. **This is indicative only and based on a 2-person household with multiple devices and simultaneous usage. Broadband performance is affected by multiple factors including number of occupants and devices, simultaneous usage, router range etc. For more information speak to your broadband provider.
Map data ©OpenStreetMap contributors.




