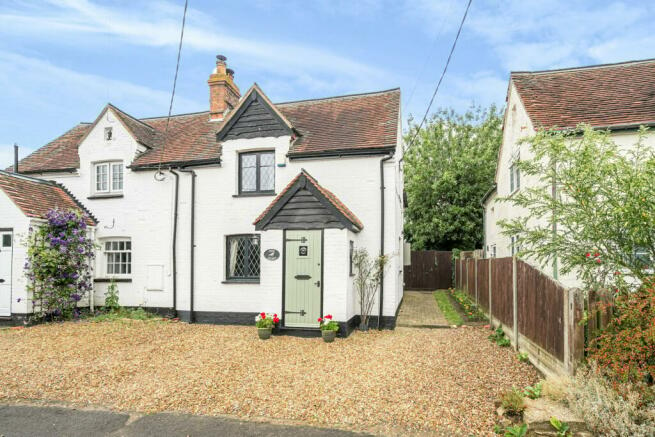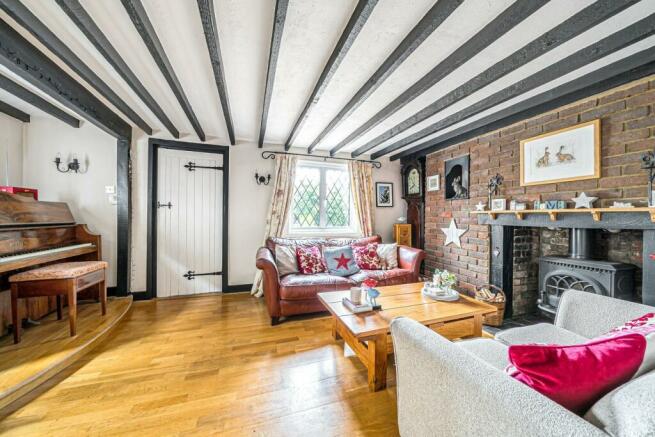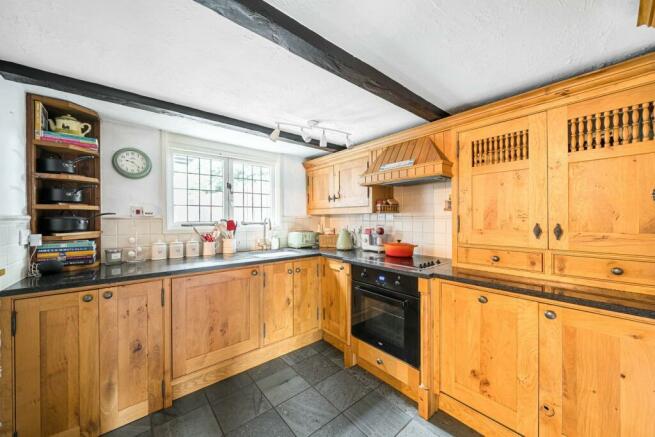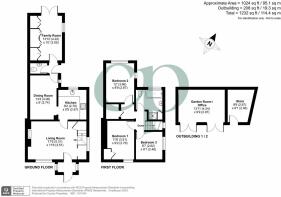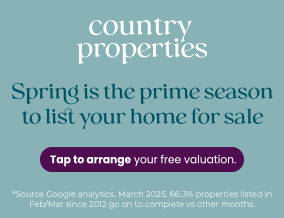
Higher Rads End, Eversholt, MK17

- PROPERTY TYPE
Cottage
- BEDROOMS
3
- BATHROOMS
1
- SIZE
Ask agent
- TENUREDescribes how you own a property. There are different types of tenure - freehold, leasehold, and commonhold.Read more about tenure in our glossary page.
Freehold
Key features
- Living room with log burning stove
- Three bedrooms
- Fitted kitchen with a range of integrated appliances (as stated)
- First floor bathroom with four piece suite
- Separate dining room plus family room
- Enclosed rear garden with versatile outbuilding
- Ground floor cloakroom/WC
- Off road parking to front
Description
Set within a highly desirable village, this semi detached period cottage offers a wealth of character and benefits from off road parking to front. The well presented accommodation features three separate receptions; a cosy living room with log burning stove, dining room and further family room with French doors to rear. In addition there is a fitted kitchen with an attractive range of wood-fronted units, granite work surfaces and a range of integrated appliances (as stated), plus a cloakroom/WC. There are three bedrooms to the first floor plus a bathroom with four piece suite including bath and separate shower cubicle. A versatile outbuilding is situated at the rear of the garden with twin sets of French doors, a lovely space to relax or work from home. Whilst having the benefit of a delightful semi-rural location, convenient commuter links are available via Flitwick or Harlington mainline rail stations (providing a direct service to St Pancras International) and J12 of the M1 (all within 5 miles). EPC Rating: D.
LOCATION
Eversholt is a picturesque village that was mentioned in the Domesday Book. Amenities include a well regarded lower school for children aged 4-9, modern village hall and swimming pool bordering the cricket green, public house/restaurant co-owned by The Great British Bake Off winner Candice Brown, and the Church of St John the Baptist which was originally built at the centre of the village in the twelfth century.
ENTRANCE PORCH
Accessed via front entrance door with opaque glazed insert. Leaded light effect windows to either side aspect. Floor tiling. Door to:
LIVING ROOM
Dual aspect via double glazed leaded light effect window to front and leaded light effect window to side. Feature exposed brick walling with fireplace recess housing log burning stove. Exposed beams. Stairs to first floor landing with built-in storage cupboard beneath. Door to:
KITCHEN
Window to rear aspect. A range of wood fronted base and wall mounted units with granite work surface areas incorporating recessed ceramic sink with mixer tap. Tiled splashbacks. Built-in electric oven and hob with extractor over. Integrated refrigerator, washing machine and slimline dishwasher. Floor tiling. Exposed beams. Access to:
DINING ROOM
Leaded light effect window to side aspect. Exposed beams and brickwork. Wall light points. Opaque glazed door to:
LOBBY
Opaque glazed door to side aspect. Doors to family room and to:
CLOAKROOM/WC
Two piece traditional style suite comprising: WC with high level cistern and wall mounted wash hand basin. Wall tiling. Wood flooring. Extractor.
FAMILY ROOM
Dual aspect via double glazed leaded light effect window to side and double glazed French doors to rear. A range of fitted storage including cabinets and shelving. Exposed brickwork and beams. Radiator.
LANDING
Leaded light effect window to side aspect on stairway. Exposed brickwork and beams. Part panelled walls. Built-in storage/double wardrobe. Doors to all bedrooms and family bathroom.
BEDROOM 1
Double glazed leaded light effect window to front aspect. Exposed beams. Built-in wardrobe. Radiator. Hatch to loft.
BEDROOM 2
Dual aspect via leaded light effect windows to side and rear. Exposed beams. Radiator.
BEDROOM 3
Leaded light effect window to side aspect. Radiator. Built-in cupboard.
FAMILY BATHROOM
Opaque double glazed window to rear aspect. Four piece suite comprising: Double-ended panelled bath with mixer tap, shower cubicle with shower unit, close coupled WC and pedestal wash hand basin. Wall tiling. Heated towel rail/radiator. Exposed brickwork. Recessed spotlighting to ceiling. Wood effect flooring. Built-in airing cupboard.
REAR GARDEN
Immediately to the rear of the property is a gravelled seating area with step up to lawn. A central gravelled pathway leads to a raised deck and the versatile garden room/office. A variety of shrubs. Oil storage tank. Enclosed by mature hedging and timber fencing.
GARDEN ROOM/OFFICE & STORE
Twin sets of multi pane double glazed French doors to garden. Exposed beams. Wood effect flooring. Wall light points. Power. Attached store with door to garden.
OFF ROAD PARKING
Gravelled frontage providing off road parking. Block paved pathway leading to side. Wall mounted oil fired boiler at side of property.
Current Council Tax Band: D.
Brochures
Brochure 1- COUNCIL TAXA payment made to your local authority in order to pay for local services like schools, libraries, and refuse collection. The amount you pay depends on the value of the property.Read more about council Tax in our glossary page.
- Band: D
- PARKINGDetails of how and where vehicles can be parked, and any associated costs.Read more about parking in our glossary page.
- Driveway
- GARDENA property has access to an outdoor space, which could be private or shared.
- Yes
- ACCESSIBILITYHow a property has been adapted to meet the needs of vulnerable or disabled individuals.Read more about accessibility in our glossary page.
- Ask agent
Higher Rads End, Eversholt, MK17
Add an important place to see how long it'd take to get there from our property listings.
__mins driving to your place
Get an instant, personalised result:
- Show sellers you’re serious
- Secure viewings faster with agents
- No impact on your credit score



Your mortgage
Notes
Staying secure when looking for property
Ensure you're up to date with our latest advice on how to avoid fraud or scams when looking for property online.
Visit our security centre to find out moreDisclaimer - Property reference 27261684. The information displayed about this property comprises a property advertisement. Rightmove.co.uk makes no warranty as to the accuracy or completeness of the advertisement or any linked or associated information, and Rightmove has no control over the content. This property advertisement does not constitute property particulars. The information is provided and maintained by Country Properties, Flitwick. Please contact the selling agent or developer directly to obtain any information which may be available under the terms of The Energy Performance of Buildings (Certificates and Inspections) (England and Wales) Regulations 2007 or the Home Report if in relation to a residential property in Scotland.
*This is the average speed from the provider with the fastest broadband package available at this postcode. The average speed displayed is based on the download speeds of at least 50% of customers at peak time (8pm to 10pm). Fibre/cable services at the postcode are subject to availability and may differ between properties within a postcode. Speeds can be affected by a range of technical and environmental factors. The speed at the property may be lower than that listed above. You can check the estimated speed and confirm availability to a property prior to purchasing on the broadband provider's website. Providers may increase charges. The information is provided and maintained by Decision Technologies Limited. **This is indicative only and based on a 2-person household with multiple devices and simultaneous usage. Broadband performance is affected by multiple factors including number of occupants and devices, simultaneous usage, router range etc. For more information speak to your broadband provider.
Map data ©OpenStreetMap contributors.
