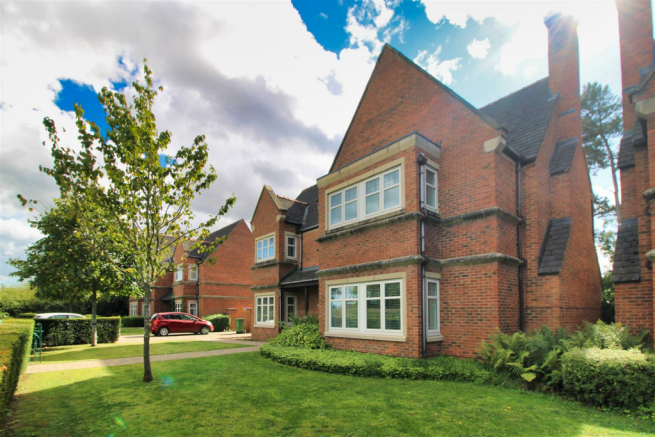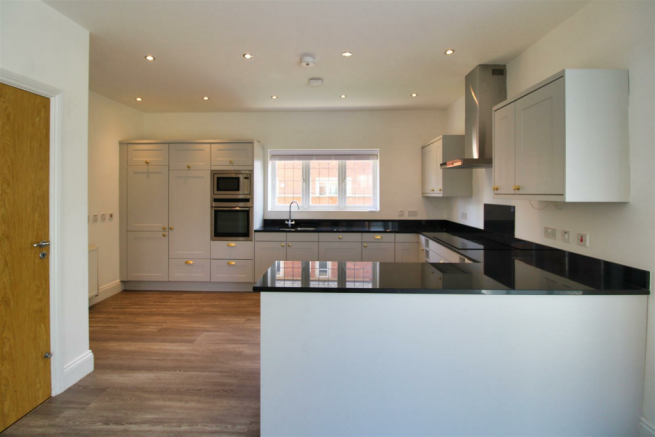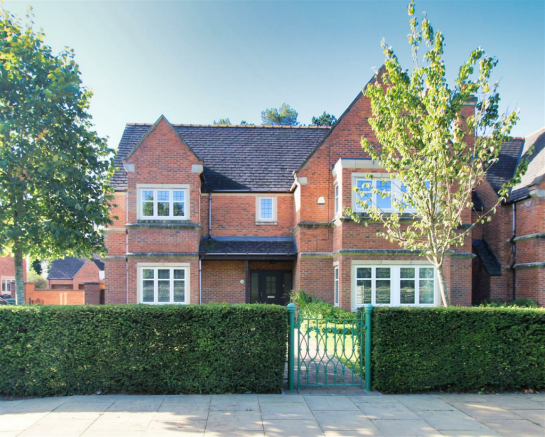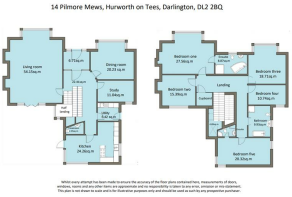Pilmore Mews, Hurworth Place, Darlington
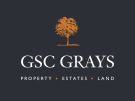
Letting details
- Let available date:
- Now
- Deposit:
- £3,403A deposit provides security for a landlord against damage, or unpaid rent by a tenant.Read more about deposit in our glossary page.
- Min. Tenancy:
- Ask agent How long the landlord offers to let the property for.Read more about tenancy length in our glossary page.
- Let type:
- Long term
- Furnish type:
- Unfurnished
- Council Tax:
- Ask agent
- PROPERTY TYPE
Detached
- BEDROOMS
5
- BATHROOMS
3
- SIZE
Ask agent
Key features
- Detached Executive Family Home
- Five Spacious Bedrooms
- Newly Fitted Kitchen and Dining with integrated appliances
- Three Reception Rooms
- Three Bathrooms
- Spacious Gardens to Front and Rear
- Three Garages and Blockpaved Driveway
- Rental is inclusive of Gardening Services and External Window Cleaning.
- Spa & Golf Membership options available
- Available Immediately
Description
The property is set within the Rockliffe Hall development, adjoining the Five Star Luxury Hotel with Spa facilities, championship golf course, tennis courts, play huts and play areas, all with fine views over open countryside and briefly comprises: three reception rooms, kitchen dining room with integral appliances, utility and downstairs cloakroom, five good-sized double bedrooms, en-suite to master and bedroom five, family bathroom. Externally, front and rear gardens, detached triple garage and block paved driveway providing ample parking.
Situation And Amenities - A prestigious property, set in attractive woodland grounds within this desirable development, on the outskirts of the picturesque village of Hurworth on Tees. Within the development there is a Five Star Luxury Spa Facilities, an adjoining Championship Golf Course, tennis courts, play huts and play areas, all with fine views over open countryside.
Hurworth on Tees is a most desirable village with good local amenities and conveniently located for easy access to the market town of Darlington (approximately 4 miles) and well placed close to the regional and national road network, Darlington’s main line railway station and Teesside International Airport.
This executive property offered is finished to a very high standard with spacious family accommodation comprising: Entrance porch, living room, dining room, study, ground floor WC, open plan kitchen/dining room equipped with integrated appliances, utility, five bedrooms, family bathroom and two en-suite shower rooms. In addition there is a triple garage with ample parking and driveway. To the front there is a lawned garden and pleasant good sized rear garden with woodland area.
Accommodation - An entrance porch leads up to the front door which is partially glazed and leads into an entrance vestibule with a partially glazed oak door leading into the hallway. The hallway has an oak staircase and access the sitting room, dining room, study, utility, dining kitchen, ground floor W.C. and cloakroom and under stairs cupboard. The sitting room is dual aspect with patio doors leading to the rear and a bay window with countryside views to the front the room. The dining room also has a bay window with views over the front garden and countryside beyond. The study has a window to the rear. The kitchen is newly fitted with a range of gray wall and base units with a white frontage and granite work surfaces. Integrated appliances include fridge and freezer, dishwasher, oven and microwave. There is an induction hob with modern extractor hood over, inset sink with mixer tap and drainer, windows to the sides and rear and patio doors leading out to the rear garden. There is space for a dining table and fitted Karndean flooring. The utility room is fitted with base units, stainless steel sink with mixer taps and drainer, washing machine and dryer there is a door leading to the side of the property. The utility room also houses the boiler. The downstairs cloakroom is fitted with a low level WC, wash hand basin, extractor fan and heated towel rail. The staircase leads to half landing with windows to the side. The first floor landing leads to all the bedrooms, house bathroom and a storage cupboard. The master bedroom is a large double and has a bay window to the front with countryside views an en-suite bathroom with walk-in double shower, corner bath, wash hand basin, low level WC, opaquely double glazed window to the front, heated towel rail and granite tiling. Bedroom two is a good size double and has a bay window to the front. Bedroom three is a double room and has a window overlooking the rear garden. Bedroom four is a double and has a window overlooking the rear. Bedroom five is a large double a lovely dual aspect room with windows to the rear and side is also has an en-suite with step-in corner shower, low level WC, pedestal wash hand basin, extractor fan and heated towel rail. The family bathroom with a fitted step-in shower, low level W.C., wash hand basin and free standing bath. Granite tiling, heated towel rail and extractor fan. Opaquely glazed window to the side.
Externally there are gardens to the front and rear with hedged boundaries, a driveway to the side leading to a triple garage. To the front of the property the garden is mainly laid to lawn and open. The rear garden has fenced boundaries, patio area, lawn with a woodland area. There is additional parking and views over the grounds of Rockliffe Hall.
Terms And Conditions - The property shall be let unfurnished by way of an Assured Shorthold Tenancy for an initial term of twelve months at a rental figure of £2,950 per calendar month, payable in advance by standing order. In addition, a Bond of £3,403 shall also be payable prior to occupation.
The rent is inclusive of maintenance to the front and rear gardens and external window cleaning.
Holding Deposit - Before your application can be fully considered, you will need to pay to us a holding deposit equivalent to one weeks’ rent for the property you are interested in. Once we have your holding deposit, the necessary paperwork should be completed within 15 days or such longer period as might be agreed.
If at any time during that period you decide not to proceed with the tenancy, then your holding deposit will be retained by our firm. By the same token, if during that period you unreasonably delay in responding to any reasonable request made by our firm, and if it turns out that you have provided us with false or misleading information as part of your tenancy application or if you fail any of the checks which the Landlord is required to undertake under the Immigration Act 2014, then again your holding deposit will not be returned. It will be retained by this firm.
However, if the Landlord decides not to offer you a tenancy for reasons unconnected with the above then your deposit will be refunded within 7 days. Should you be offered, and you accept a tenancy with our Landlord, then your holding deposit will be credited to the first months’ rent due under that tenancy.
Where, for whatever reason, your holding deposit is neither refunded nor credited against any rental liability, you will be provided with written reasons for your holding deposit not being repaid within 7 days.
References - The Landlord’s agent will take up references through a referencing agency. The obtaining of such references is not a guarantee of acceptance.
Insurance - Tenants are responsible for the insuring of their own contents.
Smoking And Pets - Smoking is prohibited inside the property. Pets shall not be kept at the property without the prior written consent of the Landlord, which will be subject to separate rental negotiation.
Services And Other Information - The property is served by gas fired central heating. Mains electricity, drainage and water
Local Authority And Council Tax - Darlington District Council.
For Council tax purposes this property is band G
Viewings - Strictly by appointment only via the agents GSC Grays: .
Particulars And Photographs - The particulars and photographs were updated July 2024
Disclaimer - GSC Grays gives notice that:
1. These particulars are a general guide only and do not form any part of any offer or contract.
2. All descriptions, including photographs, dimensions and other details are given in good faith but no warranty is provided. Statements made should not be relied upon as facts and anyone interested must satisfy themselves as to their accuracy by inspection or otherwise.
3. Neither GSC Grays nor the vendors accept responsibility for any error that these particulars may contain however caused.
4. Any plan is for guidance only and is not drawn to scale. All dimensions, shapes, and compass bearings are approximate and should not be relied upon without checking them first.
5. Nothing in these particulars shall be deemed to be a statement that the property is in good condition, repair or otherwise nor that any services or facilities are in good working order.
6. Please discuss with us any aspects that are important to you prior to travelling to the property.
Brochures
Pilmore Mews, Hurworth Place, Darlington- COUNCIL TAXA payment made to your local authority in order to pay for local services like schools, libraries, and refuse collection. The amount you pay depends on the value of the property.Read more about council Tax in our glossary page.
- Band: G
- PARKINGDetails of how and where vehicles can be parked, and any associated costs.Read more about parking in our glossary page.
- Yes
- GARDENA property has access to an outdoor space, which could be private or shared.
- Yes
- ACCESSIBILITYHow a property has been adapted to meet the needs of vulnerable or disabled individuals.Read more about accessibility in our glossary page.
- Ask agent
Pilmore Mews, Hurworth Place, Darlington
Add your favourite places to see how long it takes you to get there.
__mins driving to your place
About GSC Grays, Richmond, North Yorkshire
5-6 Bailey Court, Colburn Business Park, Catterick Garrison, DL9 4QL


Notes
Staying secure when looking for property
Ensure you're up to date with our latest advice on how to avoid fraud or scams when looking for property online.
Visit our security centre to find out moreDisclaimer - Property reference 33233742. The information displayed about this property comprises a property advertisement. Rightmove.co.uk makes no warranty as to the accuracy or completeness of the advertisement or any linked or associated information, and Rightmove has no control over the content. This property advertisement does not constitute property particulars. The information is provided and maintained by GSC Grays, Richmond, North Yorkshire. Please contact the selling agent or developer directly to obtain any information which may be available under the terms of The Energy Performance of Buildings (Certificates and Inspections) (England and Wales) Regulations 2007 or the Home Report if in relation to a residential property in Scotland.
*This is the average speed from the provider with the fastest broadband package available at this postcode. The average speed displayed is based on the download speeds of at least 50% of customers at peak time (8pm to 10pm). Fibre/cable services at the postcode are subject to availability and may differ between properties within a postcode. Speeds can be affected by a range of technical and environmental factors. The speed at the property may be lower than that listed above. You can check the estimated speed and confirm availability to a property prior to purchasing on the broadband provider's website. Providers may increase charges. The information is provided and maintained by Decision Technologies Limited. **This is indicative only and based on a 2-person household with multiple devices and simultaneous usage. Broadband performance is affected by multiple factors including number of occupants and devices, simultaneous usage, router range etc. For more information speak to your broadband provider.
Map data ©OpenStreetMap contributors.
