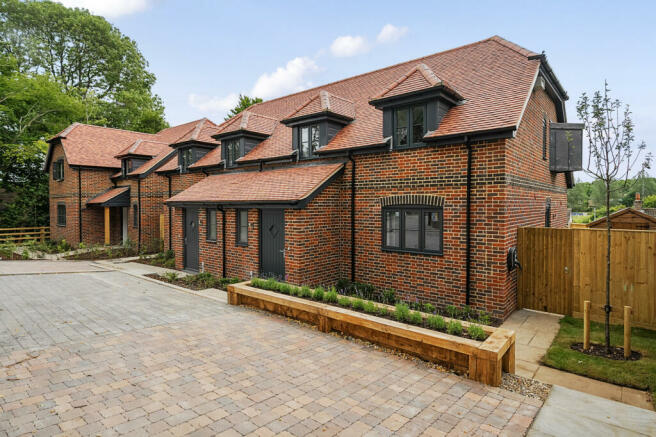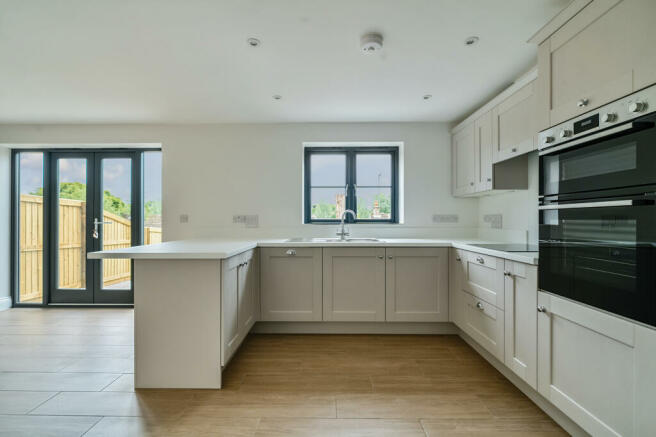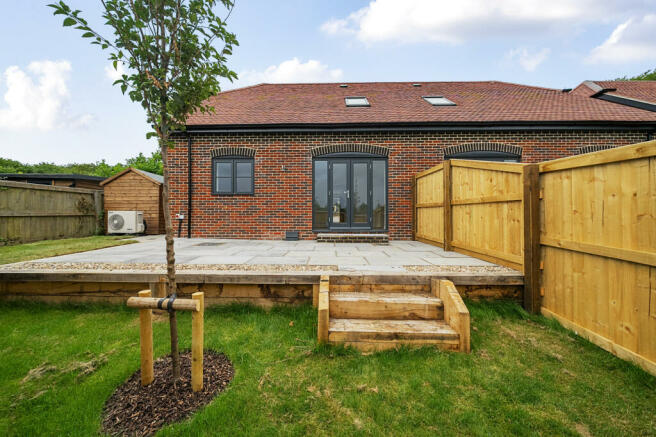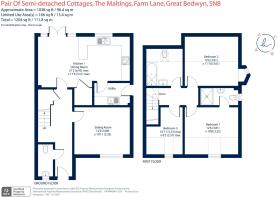Farm Lane, Marlborough, SN8

- PROPERTY TYPE
Semi-Detached
- BEDROOMS
3
- BATHROOMS
2
- SIZE
1,087 sq ft
101 sq m
- TENUREDescribes how you own a property. There are different types of tenure - freehold, leasehold, and commonhold.Read more about tenure in our glossary page.
Freehold
Key features
- Entrance Hall
- Cloakroom
- Sitting Room
- Utility Room
- Kitchen
- Dining Room
- Three Bedrooms
- Family Bathroom
- En-suite
- Garden
Description
Arranged over two storeys, ground floor accommodation comprises open plan kitchen/dining room, sitting room, utility and cloakroom.
First floor accommodation comprises master bedroom with en-suite and two further bedrooms, plus a family bathroom.
Management company
An annual charge will be payable for
management of the communal and
landscaped areas. Please ask for details.
Outside
Accessed off a private driveway in the grounds of a sympathetically converted Malthouse.
Pipit Cottage has two allocated parking spaces plus an EV charger located to the side of the home.
Rear garden -
Raised patio and turfed grass area enclosed by feather board fence. To the side of the property, there is an enclosed grass area plus a convenient garden shed.
Situation
The house is set in an idyllic lane in the heart of the hugely sought after village of Great Bedwyn; an attractive commuter village with a good range of local amenities including a general store, Post Office, primary school and public house. The village has the advantage of a railway station with direct services to London Paddington and the South West. The M4 motorway at junction 14 is about 8 miles to the north-east. Great Bedwyn stands in an Area of Outstanding Natural Beauty close to Savernake Forest and with the Kennet and Avon canal running through the village.
Additional Information
SPECIFICATION
Kitchen
• Individually designed kitchen with fitted
dishwasher, fridge/freezer, hob, oven and
extractor
• 1½ bowl sink unit with mixer tap
Utility
• Matching units to kitchen
• Sink with mixer tap
• Minoli ceramic wall and floor tiles
Bathrooms
• Roca white sanitary ware with chrome
fittings
• Thermostatically controlled showers
• Chrome ladder towel rails
• Half height Minoli ceramic wall tiling,
full height to showers
Windows & Doors
• Timber front doors
• Timber windows and other doors
• Internal doors – white painted vertical
boarded
• Satin chrome door furniture
Floors
• Minoli floor tiling to kitchen and dining areas
• Minoli floor tiling to bathrooms and en-suite,
remaining areas left to purchasers future
installation
Decorative finish
• Off white emulsion to all walls
• White gloss to joinery
• Smooth, brilliant white ceilings
• Painted staircase (hardwood handrail)
General internal features
• Pressurised/un-vented water system
providing mains water pressure to showers
and other outlets
• Air Source Heat Pump heating system
• Underfloor heating to ground floor
• Recessed low energy ceiling lights to
kitchen, utility, wc and bathrooms
• TV points to principal rooms
• Double socket to loft
• Fibre broadband available
External Features
• Landscaping as per submitted plan
• Outside tap
Brochures
Brochure- COUNCIL TAXA payment made to your local authority in order to pay for local services like schools, libraries, and refuse collection. The amount you pay depends on the value of the property.Read more about council Tax in our glossary page.
- Band: TBC
- PARKINGDetails of how and where vehicles can be parked, and any associated costs.Read more about parking in our glossary page.
- Allocated
- GARDENA property has access to an outdoor space, which could be private or shared.
- Private garden
- ACCESSIBILITYHow a property has been adapted to meet the needs of vulnerable or disabled individuals.Read more about accessibility in our glossary page.
- Ask agent
Farm Lane, Marlborough, SN8
Add your favourite places to see how long it takes you to get there.
__mins driving to your place
Your mortgage
Notes
Staying secure when looking for property
Ensure you're up to date with our latest advice on how to avoid fraud or scams when looking for property online.
Visit our security centre to find out moreDisclaimer - Property reference a1nQ5000009aWHGIA2. The information displayed about this property comprises a property advertisement. Rightmove.co.uk makes no warranty as to the accuracy or completeness of the advertisement or any linked or associated information, and Rightmove has no control over the content. This property advertisement does not constitute property particulars. The information is provided and maintained by Hamptons, Marlborough. Please contact the selling agent or developer directly to obtain any information which may be available under the terms of The Energy Performance of Buildings (Certificates and Inspections) (England and Wales) Regulations 2007 or the Home Report if in relation to a residential property in Scotland.
*This is the average speed from the provider with the fastest broadband package available at this postcode. The average speed displayed is based on the download speeds of at least 50% of customers at peak time (8pm to 10pm). Fibre/cable services at the postcode are subject to availability and may differ between properties within a postcode. Speeds can be affected by a range of technical and environmental factors. The speed at the property may be lower than that listed above. You can check the estimated speed and confirm availability to a property prior to purchasing on the broadband provider's website. Providers may increase charges. The information is provided and maintained by Decision Technologies Limited. **This is indicative only and based on a 2-person household with multiple devices and simultaneous usage. Broadband performance is affected by multiple factors including number of occupants and devices, simultaneous usage, router range etc. For more information speak to your broadband provider.
Map data ©OpenStreetMap contributors.







