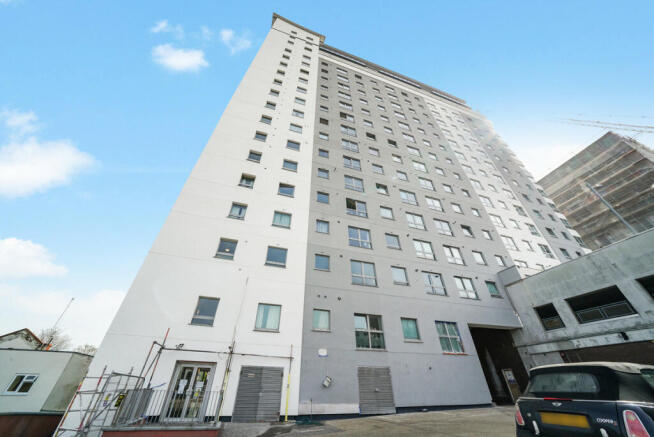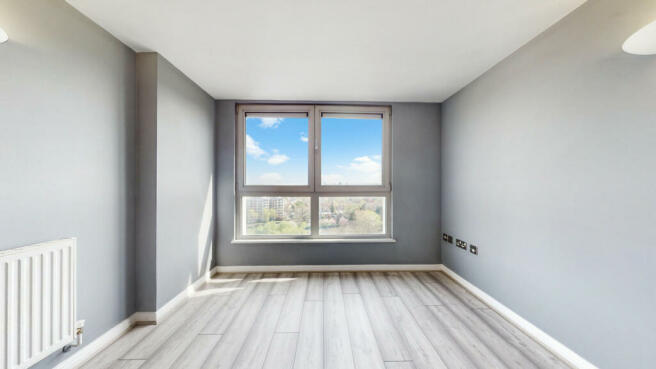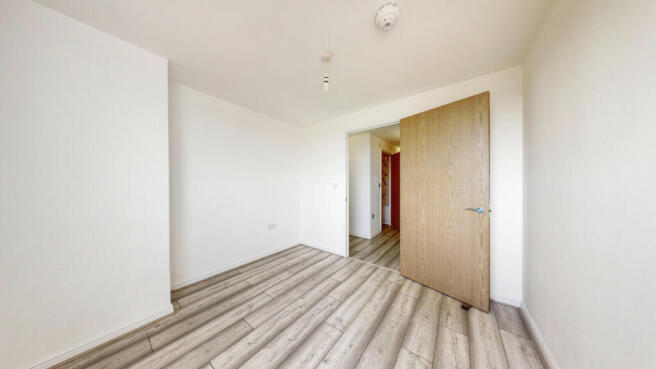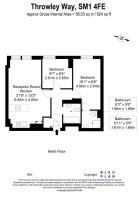Throwley Way, Sutton, SM1

- PROPERTY TYPE
Apartment
- BEDROOMS
2
- BATHROOMS
2
- SIZE
635 sq ft
59 sq m
Key features
- OPEN HOUSE THIS SATURDAY (27TH APRIL) - by appointment only
- Stunning Two Bedroom apartment
- NO CHAIN
- Panoramic Views of London Skyline
- Open plan living/dining room
- Excellent Condition/Integrated Appliances
- 24 hour concierge, lift, gym and allocated parking included
- Central London just a short train ride away
- Perfect for first time buyers and investors
- In the heart of Sutton Town Centre
Description
Immaculately refurbished, the building epitomises sophistication, offering exclusive amenities including allocated private residents' parking, a newly established residents' gymnasium, and the convenience of a 24-hour concierge service.
Positioned in the centre of Sutton Town Centre, mere footsteps from Manor Park, the apartment epitomises urban convenience. Sutton train station, a mere five-minute stroll away, with direct access to Clapham, Victoria, St. Pancras, and London Bridge, seamlessly connecting residents to the pulse of Central London. Moreover, the proximity to Outstanding rated schoold underscores its appeal to families.
Within, a grand entrance hallway welcomes with ample storage, leading to two generously proportioned bedrooms. The indulgent living space is complemented by two sumptuous bathrooms, one boasting a luxurious bath and the other, a rejuvenating shower. Bathed in natural light cascading through expansive windows, the expansive reception area offers a captivating backdrop of the London skyline. The gourmet kitchen, resplendent with modernity, features integrated appliances and an abundance of workspace, catering to culinary enthusiasts.
Further enhancing its allure, the residence offers the convenience of underground parking, complete with a sophisticated car lift, ensuring effortless transitions for discerning residents.
EPC Rating – C
Council Tax Band – C
Tenure – Leasehold
178 Years left on the lease.
Annual Service Charge - £4064
Annual Ground Rent - £240
Reception Room
21'9 x 13'3
Reception Room/Kitchen
Bedroom 1
9'7 x 9'4
Bedroom
Bedroom 2
16'1 x 8'8
Master Bedroom
Bathroom 1
6'3 x 6'6
Main Bathroom
Bathroom 2
5'11 x 5'6
Bathroom
Draft Note
The details above have been submitted to the vendor/s of this property but as of yet have not been approved by them. Therefore, we cannot guarantee their accuracy and they are distributed on this basis.
Disclaimer
DISCLAIMER: Whilst these particulars are believed to be correct and are given in good faith, they are not warranted, and any interested parties must satisfy themselves by inspection, or otherwise, as to the correctness of each of them. These particulars do not constitute an offer or contract or part thereof and areas, measurements and distances are given as a guide only. Photographs depict only certain parts of the property. Nothing within the particulars shall be deemed to be a statement as to the structural condition, nor the working order of services and appliances.
- COUNCIL TAXA payment made to your local authority in order to pay for local services like schools, libraries, and refuse collection. The amount you pay depends on the value of the property.Read more about council Tax in our glossary page.
- Band: C
- PARKINGDetails of how and where vehicles can be parked, and any associated costs.Read more about parking in our glossary page.
- Off street,Residents
- GARDENA property has access to an outdoor space, which could be private or shared.
- Ask agent
- ACCESSIBILITYHow a property has been adapted to meet the needs of vulnerable or disabled individuals.Read more about accessibility in our glossary page.
- Ask agent
Throwley Way, Sutton, SM1
Add an important place to see how long it'd take to get there from our property listings.
__mins driving to your place



Your mortgage
Notes
Staying secure when looking for property
Ensure you're up to date with our latest advice on how to avoid fraud or scams when looking for property online.
Visit our security centre to find out moreDisclaimer - Property reference RX376230. The information displayed about this property comprises a property advertisement. Rightmove.co.uk makes no warranty as to the accuracy or completeness of the advertisement or any linked or associated information, and Rightmove has no control over the content. This property advertisement does not constitute property particulars. The information is provided and maintained by The Property Experts, Leamington Spa. Please contact the selling agent or developer directly to obtain any information which may be available under the terms of The Energy Performance of Buildings (Certificates and Inspections) (England and Wales) Regulations 2007 or the Home Report if in relation to a residential property in Scotland.
*This is the average speed from the provider with the fastest broadband package available at this postcode. The average speed displayed is based on the download speeds of at least 50% of customers at peak time (8pm to 10pm). Fibre/cable services at the postcode are subject to availability and may differ between properties within a postcode. Speeds can be affected by a range of technical and environmental factors. The speed at the property may be lower than that listed above. You can check the estimated speed and confirm availability to a property prior to purchasing on the broadband provider's website. Providers may increase charges. The information is provided and maintained by Decision Technologies Limited. **This is indicative only and based on a 2-person household with multiple devices and simultaneous usage. Broadband performance is affected by multiple factors including number of occupants and devices, simultaneous usage, router range etc. For more information speak to your broadband provider.
Map data ©OpenStreetMap contributors.




