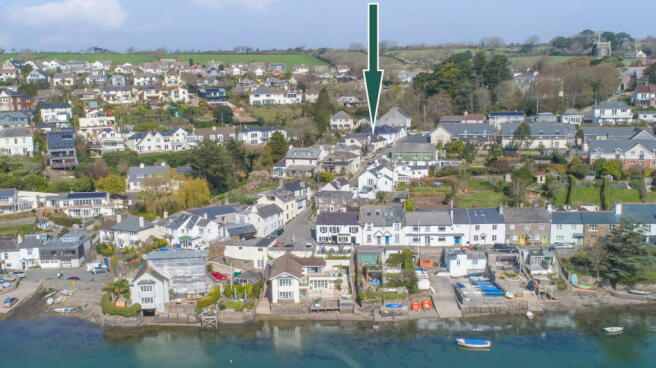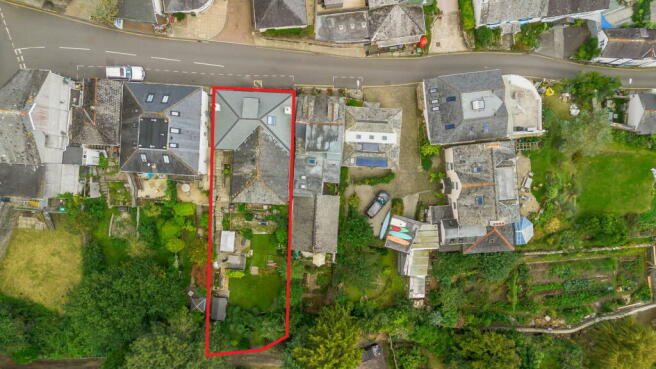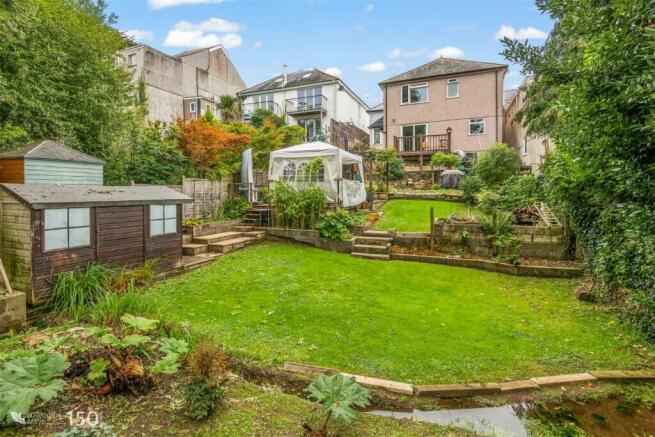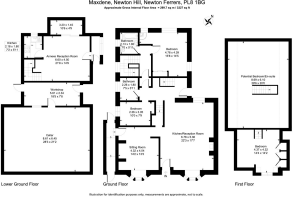
Newton Hill, NEWTON FERRERS, South Devon

- PROPERTY TYPE
Detached
- BEDROOMS
4
- BATHROOMS
3
- SIZE
3,227 sq ft
300 sq m
- TENUREDescribes how you own a property. There are different types of tenure - freehold, leasehold, and commonhold.Read more about tenure in our glossary page.
Freehold
Key features
- Superb Opportunity for Further Improvements & Modernisation
- Ideal Multi-Generational Home
- Potential Integral Garage (STPP)
- Surprisingly Spacious, Versatile Property
- Potential Primary Bedroom with En-Suite
- Workshop and Cellar
- Generous, Low Maintenance Gardens and Terrace
- Self Contained Annexe
- Detached Home
- Central Village Location
Description
SITUATION AND DESCRIPTION Believed to have been built in the 1930's Maxdene is an elevated bungalow sitting in the very heart of this thriving community. Extensively upgraded by the current owner (new roof and windows) but any new owner can decide on final finishes on the principle rooms, the property now provides family living space with the potential master bedroom with en- suite. Butterfly Cott was added to the rear of the bungalow in about 1990 as a self contained cottage. It could used as a productive holiday let but could easily be incorporated into the main accommodation if required. The twin villages of Noss Mayo and Newton Ferrers enjoy a delightful riverside setting on the wooded slopes of the estuary of the River Yealm. This sheltered, deep water harbour is much favoured by yachtsmen and lies within a truly beautiful valley in the unspoilt South Hams countryside, an Area of Outstanding Natural Beauty. The villages share a number of facilities including a post office, pharmacy, traditional butcher, Co-operative store, three good public houses, two churches, yacht club with bistro and good Primary School. Bus services run to Plymouth city centre which is within easy commuting distance. The main route from Plymouth to Exeter (A38/M5 Devon Expressway) is only a few miles away. Intercity trains run daily from Plymouth to Paddington. Plymouth Airport and the Continental Ferryport are also easily accessible. All combine to give superb access to the rest of the country, combined with living in one of the most beautiful riverside locations on the south coast. Plymouth itself is an historic and vibrant waterside City, well provided with colleges, grammar and public schools, modern university, the Peninsula Medical School, Theatre Royal and cinemas, large department stores, cafes, bistros and restaurants. The leisure facilities are outstanding with superb watersports in and around Plymouth Sound.
ACCOMMODATION The accommodation is as follows:- (Please note that all dimensions are approximate. Metric measurements are conversions from imperial figures which have been rounded to the nearest three inches)
MAXDENE Steps with exterior lighting up to part glazed front door with brass door furniture through to:
KITCHEN/DINING ROOM Dining Area Double glazed bay window to front of property Chimney breast housing gas-fired flame effect burner, Phone point. Ceiling light fitting. Kitchen Area - Double glazed window to the rear property. Potential for a island style kitchen with full underfloor heating.
REAR HALL Stairs rising to first floor. Ceiling light fitting. Part glazed door to side of property. Door to Butterfly Cott.
FAMILY SHOWER ROOM Ceiling light fitting. Double glazed window to side of property. Plumbing for bathroom suite.
STUDY/BEDROOM THREE Ceiling light fitting. Window to side of property. Built in wardrobe. From inner hallway opening to:
SITTING ROOM Double glazed bay window to front of property TV point. Chimney breast with potential fireplace. Lobby Area with wall light fitting .From the hallway staircase leading up to first floor with access to:
FIRST FLOOR BEDROOM With vaulted ceilings and double glazed window to front of property enjoying the view to the centre of the village and across towards Noss Mayo and surrounding hillsides. Roof light to side of property with views over the village to surrounding woodland and with glimpses of the Creek and Noss Mayo. Two ceiling light fittings.
EXTENSIVE ATTIC With staircase from inner hallweay - Master Bedroom with En-Suite Potential to create further accommodation subject to the usual planning consents and building regulations.
SIDE ATTIC Part boarded with light.
BUTTERFLY COTT Door from the rear hall of Maxdene through to:
LANDING Ceiling light fitting. Radiator, staircase leading down to lower ground floor. Window to side of property. Fitted shower cubicle with shower screen with electric shower fitting and tiled walls. Window to rear of property. Phone point. Cupboard housing separate fuse box and electricity meter.
BEDROOM FOUR With double glazed window overlooking the rear gardens and surrounding village. Ceiling light fitting. Wall mounted electric panel radiator. Double glazed window to side of property. Fitted wardrobes with hanging rails. Shelf over. Cupboards above. Airing cupboard housing hot water cylinder and with slatted linen shelves. TV aerial. Shower.
BATHROOM Window to side of property. Ceiling light fitting. Dimplex downflow electric heater. Low level WC. Electric heated towel rail. Twin grip panelled bath with tiled surrounds. Pedestal wash hand basin with tiled splashback. Mirror, light and shaver point over. Staircase, with turned balustrades and wooden handrails, leads down via two quarter landings to lower floor:
LIVING ROOM Coved ceiling. Ceiling light fitting. Two wall light fittings. Under stair storage and utility area with gas combination boiler for heating and hot water on demand. TV point. Double glazed sliding doors to decked balcony enjoying views over the garden. Window to side of property. Part glazed door to porch. Wooden fireplace with electric heater. Second TV point. PORCH Glazed to one side with part glazed door and plumbing for washing machine and dryer. Ceiling light fitting.
KITCHEN Fitted with a range of white units to wall and base with roll edge work surface over. Ceiling light fitting. Extractor. Door to outside. Window to rear of property looking over the garden. Integral electric oven and grill with four ring electric hob over. Tiled splashbacks. Inset stainless steel sink unit with single drainer and mixer tap over. Corner shelving unit. Range of cupboards and cutlery drawers.
MAIN CELLAR With restricted head height but providing superb dry storage. Light.
OUTSIDE WORKSHOP/CELLAR With light, power and workbench and shelves. Door and window to side passageway. Opening to:
OUTSIDE Access via pedestrian gate from the street along the side of the property with steps up to rear door and steps down to Butterfly Cott and undercroft storage area . Outside tap. Further steps leading down into rear gardens. Gently terraced with patio ideal as barbeque area. Down through to gazebo area well positioned for outdoor entertaining making the most of the westerly outlook. Lawned areas. Raised flower borders. Closeboard boundary fencing. Timber Garden Shed.
FURTHER INFOMATION As part of our transparency policy, we request our sellers fill out a Property Information Questionnaire. This information can be provided to you; however, we recommend that you verify any information given during the conveyancing process.
COUNCIL TAX Maxdene Band C & Butterfly Cottage Band A.
LOCAL AUTHORITY South Hams District Council. Follaton House, Plymouth Road, Totnes, Devon. TQ9 5NE. Tel.
SERVICES Mains electricity, water (metered), gas and drainage are connected to the property. Please note, Butterfly Cottage has an independent hot water immersion supply and electricity meter.
VIEWING Strictly by appointment through Luscombe Maye Newton Ferrers Office . Evening and weekend viewings can be arranged with adequate notice.
DIRECTIONS From the A379, Plymouth to Kingsbridge Road, take the B3186 signposted Newton Ferrers. Enter the village of Newton Ferrers and follow the road as it winds down in to the centre of the village. At the Co-op stores turn left in to Newton Hill. Maxdene & Butterfly Cottage are situated halfway down the hill on the right hand side.
Brochures
Brochure 1- COUNCIL TAXA payment made to your local authority in order to pay for local services like schools, libraries, and refuse collection. The amount you pay depends on the value of the property.Read more about council Tax in our glossary page.
- Band: C
- PARKINGDetails of how and where vehicles can be parked, and any associated costs.Read more about parking in our glossary page.
- Yes
- GARDENA property has access to an outdoor space, which could be private or shared.
- Patio,Private garden
- ACCESSIBILITYHow a property has been adapted to meet the needs of vulnerable or disabled individuals.Read more about accessibility in our glossary page.
- Ask agent
Newton Hill, NEWTON FERRERS, South Devon
Add your favourite places to see how long it takes you to get there.
__mins driving to your place



British Property Award Gold Winner 2022 & 2023
At Luscombe Maye we enjoy a specialist Waterside Homes Department, selling exquisite homes in the beautiful Parishes of Newton Ferrers and Noss Mayo, the Wembury area and towards Bigbury, Bantham and across other nearby coastal communities towards Kingsbridge.
We offer an unrivalled personal service to property owners & home hunters.
Our highly experienced and professionally qualified staff with a warm and welcoming approach to guide you through every stage of a sale or purchase.
Please contact Alex Cowe Branch Manager specialising in Waterfront and Country Homes.
01752 872417
British Property Awards Gold Winner 2023British Property Awards Gold Winner 2022
Your mortgage
Notes
Staying secure when looking for property
Ensure you're up to date with our latest advice on how to avoid fraud or scams when looking for property online.
Visit our security centre to find out moreDisclaimer - Property reference S757199. The information displayed about this property comprises a property advertisement. Rightmove.co.uk makes no warranty as to the accuracy or completeness of the advertisement or any linked or associated information, and Rightmove has no control over the content. This property advertisement does not constitute property particulars. The information is provided and maintained by Luscombe Maye, Newton Ferrers. Please contact the selling agent or developer directly to obtain any information which may be available under the terms of The Energy Performance of Buildings (Certificates and Inspections) (England and Wales) Regulations 2007 or the Home Report if in relation to a residential property in Scotland.
*This is the average speed from the provider with the fastest broadband package available at this postcode. The average speed displayed is based on the download speeds of at least 50% of customers at peak time (8pm to 10pm). Fibre/cable services at the postcode are subject to availability and may differ between properties within a postcode. Speeds can be affected by a range of technical and environmental factors. The speed at the property may be lower than that listed above. You can check the estimated speed and confirm availability to a property prior to purchasing on the broadband provider's website. Providers may increase charges. The information is provided and maintained by Decision Technologies Limited. **This is indicative only and based on a 2-person household with multiple devices and simultaneous usage. Broadband performance is affected by multiple factors including number of occupants and devices, simultaneous usage, router range etc. For more information speak to your broadband provider.
Map data ©OpenStreetMap contributors.





