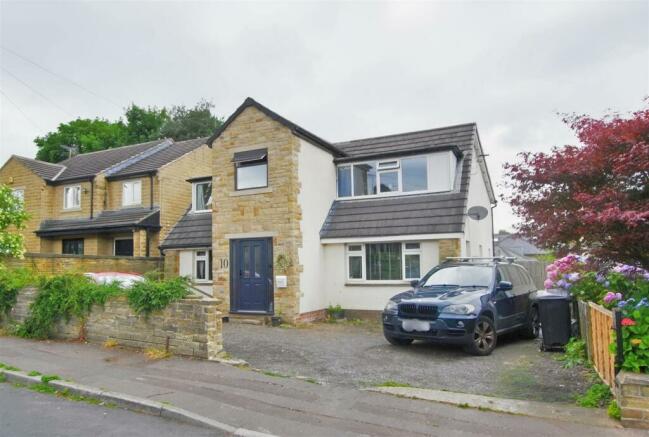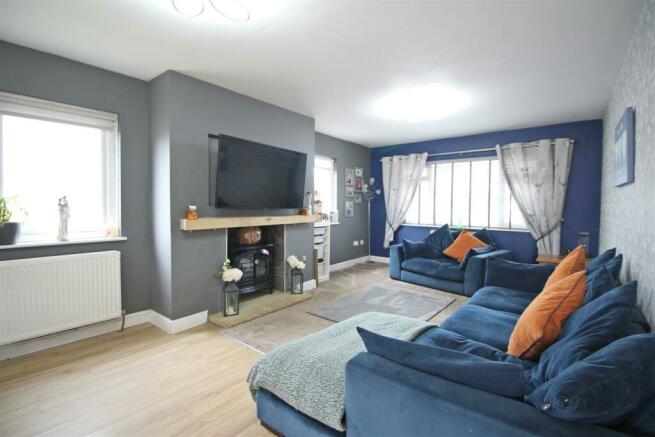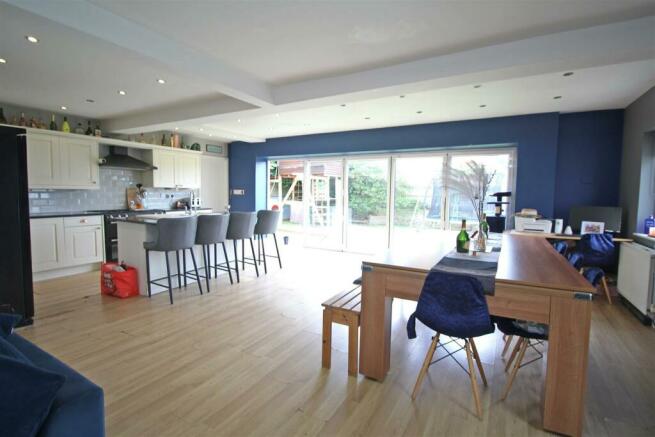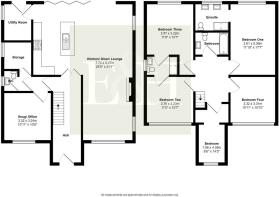
Kelvin Road, Elland

- PROPERTY TYPE
Detached
- BEDROOMS
5
- BATHROOMS
3
- SIZE
Ask agent
- TENUREDescribes how you own a property. There are different types of tenure - freehold, leasehold, and commonhold.Read more about tenure in our glossary page.
Freehold
Key features
- Sought After Location
- Five Bedrooms
- Detached Property
- Two Reception Rooms
- Prime Location For Both Local Primary And Secondary Schools
Description
The property boasts a spacious layout with two reception rooms, perfect for entertaining guests or simply relaxing with your family. Having both utility and cloak facilities, along with en-suite to master bedroom and another four bedrooms, two sharing a jack and jill bathroom, as well as a house bathroom, there is ample space for everyone to have their own sanctuary within this lovely home.
The detached nature of the house provides a sense of privacy and tranquillity, making it an ideal retreat from the hustle and bustle of everyday life.
Don't miss out on the opportunity to make this delightful house your new home. Book a viewing today and experience the warmth and comfort that this property has to offer.
Entrance Porch - UPVC double glazed door to front elevation.
Inner Landing -
Kitchen / Diner / Lounge - 7.741 x 5.071 widening to 9.475 (25'4" x 16'7" wid - Lounge - Electric fire. UPVC double glazed windows to side and front elevations.
Kitchen / Diner - Wall and base units. Sink. Tiled splash backs. Freestanding gas oven and hob. Cooker hood. UPVC double glazed Bi-fold doors to rear elevation.
Utility Room - Wall and base units. Sink. Tiled splash backs. Plumbing for washing machine. Boiler. UPVC double glazed door to rear elevation.
Snug/Office - 3.320 x 3.240 (10'10" x 10'7") - Radiator. UPVC double glazed window to front elevation.
Cloakroom - Wash hand basin. Low flush W.C. Radiator. UPVC double glazed window to side elevation.
Storage Room - Water tank.
Landing -
Bedroom One - 5.367 x 3.614 (17'7" x 11'10") - Radiator. UPVC double glazed window to rear elevation.
Ensuite - Double sink vanity unit. Low flush W.C. Walk-in shower cubicle. Partially tiled. Chrome towel radiator. UPVC double glazed window to rear elevation.
Bedroom Two - 3.239 x 3.361 (10'7" x 11'0") - Radiator. UPVC double glazed window to front elevation.
Jack And Jill Shower Room - Vanity unit. Low flush W.C. Shower cubicle. Partially tiled. UPVC double glazed window to side elevation.
Bedroom Three - 3.570 x 3.228 (11'8" x 10'7") - Radiator. UPVC double glazed window to rear elevation.
Bedroom Four - 3.328 x 3.311 (10'11" x 10'10") - Radiator. UPVC double glazed window to front elevation.
Bedroom Five - 4.357 x 1.985 (14'3" x 6'6") - Radiator. UPVC double glazed window to front elevation.
Rear Garden - Artificial lawn garden.
Parking - Gravel driveway with parking for three cars.
Council Tax Band - E
Location - To find the property, you can download a free app called What3Words which every 3 metre square of the world has been given a unique combination of three words.
The three words designated to this property is: chin.pounds.quick
Disclaimer - DISCLAIMER: Whilst we endeavour to make our sales details accurate and reliable they should not be relied on as statements or representations of fact and do not constitute part of an offer or contract. The Seller does not make or give nor do we or our employees have authority to make or give any representation or warranty in relation to the property. Please contact the office before viewing the property to confirm that the property remains available. This is particularly important if you are contemplating travelling some distance to view the property. If there is any point which is of particular importance to you we will be pleased to check the information for you. We would strongly recommend that all the information which we provide about the property is verified by yourself on inspection and also by your conveyancer, especially where statements have been made to the effect that the information provided has not been verified.
We are not a member of a client money protection scheme.
Brochures
Kelvin Road, EllandBrochure- COUNCIL TAXA payment made to your local authority in order to pay for local services like schools, libraries, and refuse collection. The amount you pay depends on the value of the property.Read more about council Tax in our glossary page.
- Band: E
- PARKINGDetails of how and where vehicles can be parked, and any associated costs.Read more about parking in our glossary page.
- Yes
- GARDENA property has access to an outdoor space, which could be private or shared.
- Yes
- ACCESSIBILITYHow a property has been adapted to meet the needs of vulnerable or disabled individuals.Read more about accessibility in our glossary page.
- Ask agent
Kelvin Road, Elland
Add an important place to see how long it'd take to get there from our property listings.
__mins driving to your place
Your mortgage
Notes
Staying secure when looking for property
Ensure you're up to date with our latest advice on how to avoid fraud or scams when looking for property online.
Visit our security centre to find out moreDisclaimer - Property reference 33235422. The information displayed about this property comprises a property advertisement. Rightmove.co.uk makes no warranty as to the accuracy or completeness of the advertisement or any linked or associated information, and Rightmove has no control over the content. This property advertisement does not constitute property particulars. The information is provided and maintained by Edkins & Holmes Estate Agents Ltd, Halifax. Please contact the selling agent or developer directly to obtain any information which may be available under the terms of The Energy Performance of Buildings (Certificates and Inspections) (England and Wales) Regulations 2007 or the Home Report if in relation to a residential property in Scotland.
*This is the average speed from the provider with the fastest broadband package available at this postcode. The average speed displayed is based on the download speeds of at least 50% of customers at peak time (8pm to 10pm). Fibre/cable services at the postcode are subject to availability and may differ between properties within a postcode. Speeds can be affected by a range of technical and environmental factors. The speed at the property may be lower than that listed above. You can check the estimated speed and confirm availability to a property prior to purchasing on the broadband provider's website. Providers may increase charges. The information is provided and maintained by Decision Technologies Limited. **This is indicative only and based on a 2-person household with multiple devices and simultaneous usage. Broadband performance is affected by multiple factors including number of occupants and devices, simultaneous usage, router range etc. For more information speak to your broadband provider.
Map data ©OpenStreetMap contributors.





