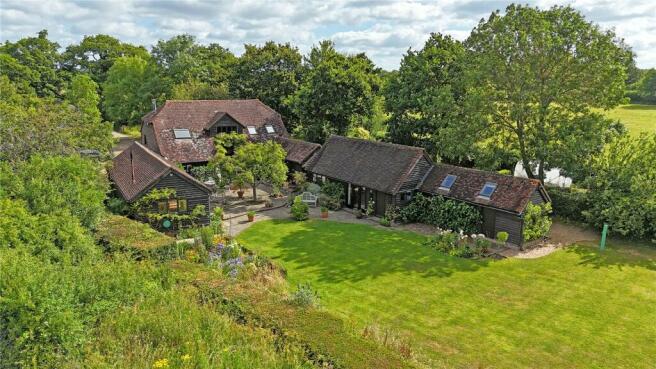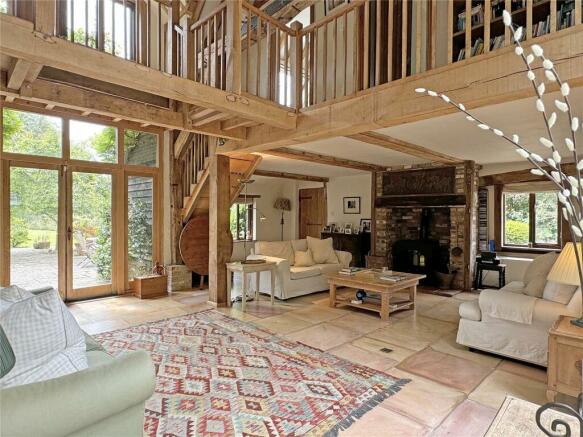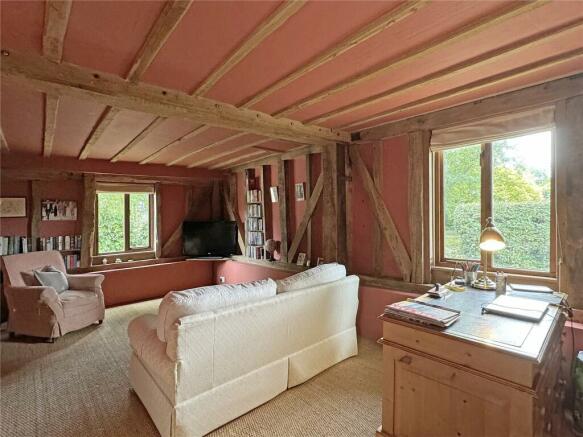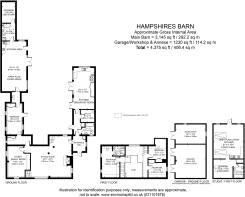Shipley, West Sussex

- PROPERTY TYPE
Barn Conversion
- BEDROOMS
5
- BATHROOMS
4
- SIZE
Ask agent
- TENUREDescribes how you own a property. There are different types of tenure - freehold, leasehold, and commonhold.Read more about tenure in our glossary page.
Freehold
Key features
- Substantial period barn complex
- Flexible accommodation with much charm and character
- Peaceful rural setting
- Main barn with large living room
- Spacious kitchen/breakfast room
- 3 double bedrooms, 2 baths (1 ensuite)
- Study/family room
- Annexe with 2 double bedrooms
- Large living space with kitchen area
- Bathroom
Description
DESCRIPTION
Hampshires Barn is a unique, timber framed period barn, situated in a peaceful rural setting, adjacent to the renowned Knepp Estate. The barn was converted more than 30 years ago into a beautiful family home, with much charm and character, including a wealth of exposed oak timbers and vaulted ceilings. The main barn extends to approximately 3,145 sq ft and is arranged around a south facing courtyard, which opens into the garden. The well-presented accommodation includes some lovely features, such as the vaulted ceiling in the sitting room, with woodburning stove, full height windows and French doors opening on the central courtyard. The wooden staircases connect with a wooden landing providing a lovely galleried area. There is a large kitchen/breakfast room, with an oil-fired Aga and a good range of fitted wall and base units. It is a lovely bright dual aspect room with a vaulted ceiling, ceramic tiled flooring and again, with French doors opening out onto the well-established and attractive central courtyard which has a mature cherry tree providing a pretty focal point. Just off the kitchen is a utility room and downstairs bathroom. Also, off the sitting room is a good size study/family room and access, via a link, to a ground floor double bedroom. Beyond the bedroom is another link to the self-contained annexe comprising a large living area with a kitchenette to one end and a door to the garden, and a door to a large bathroom and double bedroom.
Upstairs is the main bedroom and ensuite shower room, and two further double bedrooms, all with vaulted ceilings.
Outside, a large barn comprises a workshop and double garage on the ground floor, and timber stairs to one side lead to a large timber balcony and a door to the one bedroom flat, comprising a good size open plan sitting area and kitchen, with a double bedroom and ensuite bathroom.
The property is approached over a private entrance drive with gardens at the front, mostly laid to lawn with mature shrubs and trees. There is access to the rear of the property on both sides, on the right the path leads to the main rear garden with a ‘cut flower’ garden, a large area of lawn and a gate directly out on to the Knepp Estate. To the left side of the barn, a track suitable for vehicles, gives access to the well-established kitchen garden and also provides access to the annexe. In all about 0.87 of an acre.
An adjacent barn, for storage, may be available for rent on an annual basis, by separate negotiation.
LOCATION AND AMENITIES
Hampshires Barn is located in a beautiful rural location on a quiet country lane, in the heart of Shipley and backs on to the Knepp Estate, renowned for its well-established rewilding project. A gate at the bottom of the garden gives direct access to wonderful rural walks on the estate and is a very special feature of the property. The Knepp Estate also hosts Polo in the summer, and has a very popular café, restaurant and farm shop. Local shopping for everyday needs can be found at Billingshurst (5.6 miles) with Sainsburys and Tescos a short distance beyond at Pulborough. For a larger selection of High Street shops and supermarkets, Horsham is just over 8 miles away and also has a mainline station with a fast service to London Victoria of 55 minutes. There is also a good selection of independent and state schools in the area. Access to the M23 is approximately 16 miles away at Crawley with a short trip to Gatwick and main routes into London and beyond.
SERVICES
Mains water and electricity are connected. Private drainage (Biodisc Klargester). Heating provided by a combination of an oil fired boiler and electric radiators.
EPC – E (51)
COUNCIL TAX
Band D - £2,196.98 (2024/2025)
DIRECTIONS
From the Coolham crossroads, continue along the A272 for approximately 1.1 miles and turn right in to Smithers Hill Lane, signposted to Shipley and The Countryman Inn. Follow this road for just over a mile and take the left fork signposted to Dial Post, you will also see The Countryman Inn on your right. Go past the Inn and after approximately 0.3 miles you will find the entrance to Hampshires Barn on the right-hand side. Drive straight ahead and park just to the left of the barn.
What3Words - flasks.certified.laminated
VIEWING
Strictly by appointment with the sole agent
RH & RW Clutton –
Brochures
Particulars- COUNCIL TAXA payment made to your local authority in order to pay for local services like schools, libraries, and refuse collection. The amount you pay depends on the value of the property.Read more about council Tax in our glossary page.
- Band: D
- PARKINGDetails of how and where vehicles can be parked, and any associated costs.Read more about parking in our glossary page.
- Yes
- GARDENA property has access to an outdoor space, which could be private or shared.
- Yes
- ACCESSIBILITYHow a property has been adapted to meet the needs of vulnerable or disabled individuals.Read more about accessibility in our glossary page.
- Ask agent
Shipley, West Sussex
Add an important place to see how long it'd take to get there from our property listings.
__mins driving to your place
Get an instant, personalised result:
- Show sellers you’re serious
- Secure viewings faster with agents
- No impact on your credit score
Your mortgage
Notes
Staying secure when looking for property
Ensure you're up to date with our latest advice on how to avoid fraud or scams when looking for property online.
Visit our security centre to find out moreDisclaimer - Property reference RPE230073. The information displayed about this property comprises a property advertisement. Rightmove.co.uk makes no warranty as to the accuracy or completeness of the advertisement or any linked or associated information, and Rightmove has no control over the content. This property advertisement does not constitute property particulars. The information is provided and maintained by RH & RW Clutton, Petworth. Please contact the selling agent or developer directly to obtain any information which may be available under the terms of The Energy Performance of Buildings (Certificates and Inspections) (England and Wales) Regulations 2007 or the Home Report if in relation to a residential property in Scotland.
*This is the average speed from the provider with the fastest broadband package available at this postcode. The average speed displayed is based on the download speeds of at least 50% of customers at peak time (8pm to 10pm). Fibre/cable services at the postcode are subject to availability and may differ between properties within a postcode. Speeds can be affected by a range of technical and environmental factors. The speed at the property may be lower than that listed above. You can check the estimated speed and confirm availability to a property prior to purchasing on the broadband provider's website. Providers may increase charges. The information is provided and maintained by Decision Technologies Limited. **This is indicative only and based on a 2-person household with multiple devices and simultaneous usage. Broadband performance is affected by multiple factors including number of occupants and devices, simultaneous usage, router range etc. For more information speak to your broadband provider.
Map data ©OpenStreetMap contributors.






