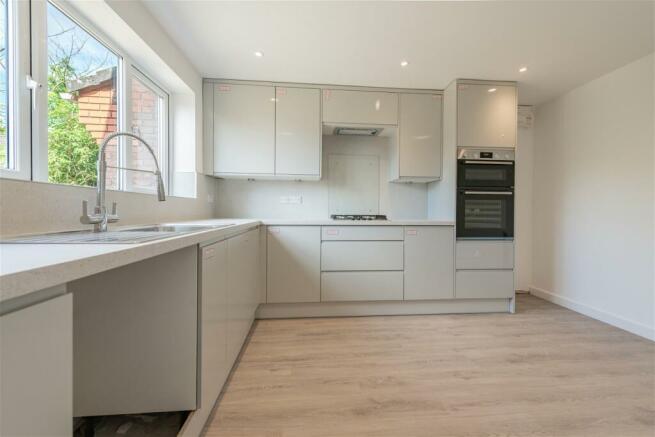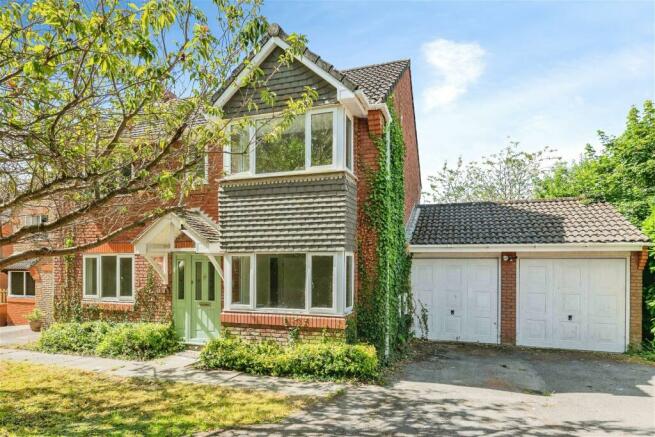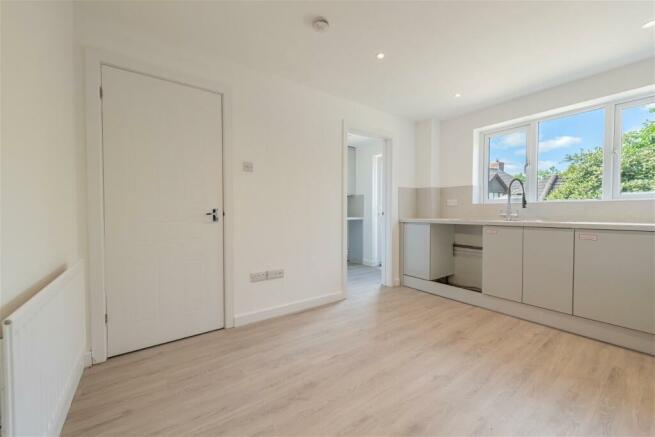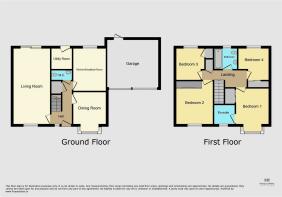Rufus Close, Rownhams, Southampton, SO16

- PROPERTY TYPE
Detached
- BEDROOMS
4
- BATHROOMS
2
- SIZE
1,227 sq ft
114 sq m
- TENUREDescribes how you own a property. There are different types of tenure - freehold, leasehold, and commonhold.Read more about tenure in our glossary page.
Freehold
Key features
- Executive Detached Family Home
- Four Bedrooms- En- Suite To Master
- Refurbished Kitchen & Utility
- Double Garage With Parking
- Refurbished Bathrooms & Downstairs W/C
- Competitively Priced
- No Forward Chain
- Well Positioned In Cul- De- Sac
- Two Reception Rooms
- Call To View
Description
Welcome To Rufus Close! A refurbished, executive detached house, available with No Forward Chain. Situated in a generous plot with the added benefit of a double garage. All bedrooms are well- proportioned and serviced by a refitted en- suite and bathroom. Downstairs are two generous reception room, W/C and refitted kitchen and utility. Carpets could be fitted prior to completion, dependent on offer.
Living in Rownhams, Southampton offers the perfect blend of suburban tranquility and convenient access to urban amenities. Nestled just 4 miles from Southampton's vibrant city center, Rownhams provides a peaceful retreat with its charming village atmosphere, rich history, and picturesque surroundings. The community is well-served by excellent transport links, including proximity to the M27 motorway and reliable bus services, ensuring effortless connectivity to the broader Hampshire region and beyond. Families will appreciate the highly-regarded Rownhams St. John's Church of England Primary School and the abundance of recreational facilities and green spaces that make outdoor activities a delight. With a strong sense of local community, frequent events, and a variety of clubs and societies, Rownhams fosters a welcoming environment that makes it an ideal place to call home.
On approach to the property, the house holds a commanding position in the close, there is ample off road parking to the front and a composite door leads to the hallway. Whilst the house has been refurbished, the flooring does remain outstanding. This is negotiable in the price and we are willing to discuss your options directly and with the owner. To the left of the entrance hall is a full length lounge with feature fireplace, a double glazed window overlooks the secluded front aspect and sliding doors lead to the rear garden. The downstairs also offers a fantastic dining room which is a separate room, but this could be opened up to make the most of the downstairs space *subject to building regs and approvals. The kitchen has been refitted with high gloss units and this is the same with the separate utility that leads to the rear garden. The downstairs space is completed with a refitted downstairs W/C.
The first floor offers four fantastic bedrooms with an en- suite shower room to the master. All bedrooms have ample storage options and the three remaining bedrooms are complimented by a refitted family bathroom with P- Shaped bath and shower over.
Externally the garden is generous for the area and is ready to be enhanced by the next owners. The garden is predominantly enclosed by brick wall and has a patio area to the rear and an area for storage to the side. The home also boasts a double garage with two doors, power and lighting, a pedestrian door provides access to the rear.
We have been informed by the owner that the house has been re- wired and we are more than happy to discuss finishing options, offer dependent.
Key Measurements
Living Room 10' 6" max x 22' 4" max ( 3.20m max x 6.81m max )
Dining Room 9' 6" max x 12' 1" max ( 2.90m max x 3.68m max )
Kitchen 9' 6" max x 12' 5" max ( 2.90m max x 3.78m max )
Utility Room 6' 3" max x 6' max ( 1.91m max x 1.83m max )
Bedroom 1 10' 7" max x 11' 4" max ( 3.23m max x 3.45m max )
Ensuite
Bedroom 2 10' 9" max x 13' 6" max ( 3.28m max x 4.11m max )
Bedroom 3 10' 9" max x 13' 6" max ( 3.28m max x 4.11m max )
Bedroom 4 18' 3" max x 8' 8" max ( 5.56m max x 2.64m max )
Useful Additional Information
Tenure: Freehold
Parking: Driveway located at the front and double garage
Sellers position: No Forward Chain
Heating: Gas Central Heating
Flood Risk: None
Disclaimer Property Details: Whilst believed to be accurate all details are set out as a general outline only for guidance and do not constitute any part of an offer or contract. Intending purchasers should not rely on them as statements or representation of fact but must satisfy themselves by inspection or otherwise as to their accuracy. We have not carried out a detailed survey nor tested the services, appliances, and specific fittings. Room sizes should not be relied upon for carpets and furnishings. The measurements given are approximate.
- COUNCIL TAXA payment made to your local authority in order to pay for local services like schools, libraries, and refuse collection. The amount you pay depends on the value of the property.Read more about council Tax in our glossary page.
- Band: E
- PARKINGDetails of how and where vehicles can be parked, and any associated costs.Read more about parking in our glossary page.
- Garage
- GARDENA property has access to an outdoor space, which could be private or shared.
- Private garden
- ACCESSIBILITYHow a property has been adapted to meet the needs of vulnerable or disabled individuals.Read more about accessibility in our glossary page.
- Ask agent
Rufus Close, Rownhams, Southampton, SO16
Add an important place to see how long it'd take to get there from our property listings.
__mins driving to your place
Your mortgage
Notes
Staying secure when looking for property
Ensure you're up to date with our latest advice on how to avoid fraud or scams when looking for property online.
Visit our security centre to find out moreDisclaimer - Property reference S1016553. The information displayed about this property comprises a property advertisement. Rightmove.co.uk makes no warranty as to the accuracy or completeness of the advertisement or any linked or associated information, and Rightmove has no control over the content. This property advertisement does not constitute property particulars. The information is provided and maintained by Marco Harris, Southampton. Please contact the selling agent or developer directly to obtain any information which may be available under the terms of The Energy Performance of Buildings (Certificates and Inspections) (England and Wales) Regulations 2007 or the Home Report if in relation to a residential property in Scotland.
*This is the average speed from the provider with the fastest broadband package available at this postcode. The average speed displayed is based on the download speeds of at least 50% of customers at peak time (8pm to 10pm). Fibre/cable services at the postcode are subject to availability and may differ between properties within a postcode. Speeds can be affected by a range of technical and environmental factors. The speed at the property may be lower than that listed above. You can check the estimated speed and confirm availability to a property prior to purchasing on the broadband provider's website. Providers may increase charges. The information is provided and maintained by Decision Technologies Limited. **This is indicative only and based on a 2-person household with multiple devices and simultaneous usage. Broadband performance is affected by multiple factors including number of occupants and devices, simultaneous usage, router range etc. For more information speak to your broadband provider.
Map data ©OpenStreetMap contributors.




