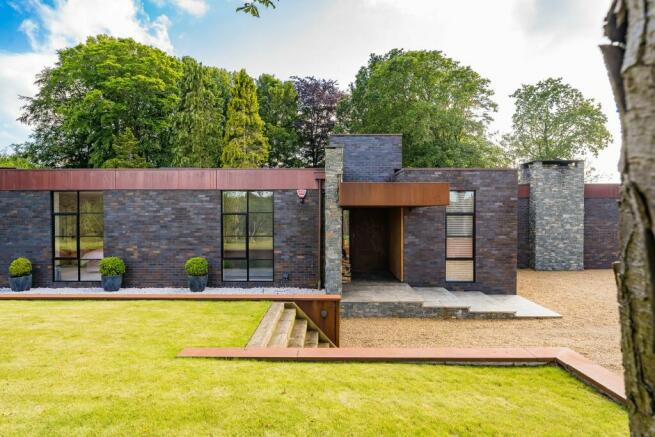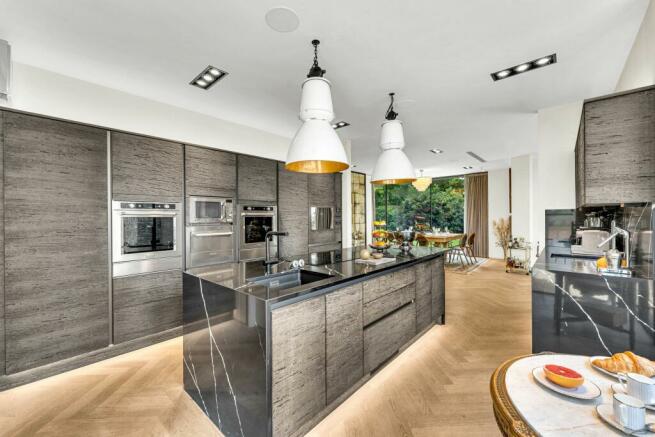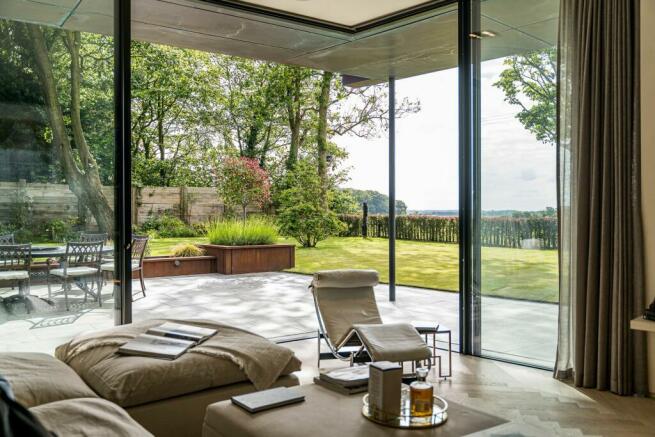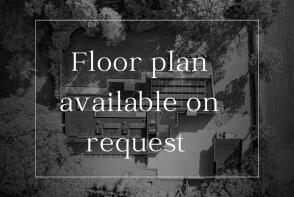Halsall Road, Halsall, L39

- PROPERTY TYPE
Detached
- BEDROOMS
4
- BATHROOMS
3
- SIZE
3,089 sq ft
287 sq m
- TENUREDescribes how you own a property. There are different types of tenure - freehold, leasehold, and commonhold.Read more about tenure in our glossary page.
Freehold
Key features
- Floor Plan Available on Request
- Exclusively Designed Residence
- Three En-Suite Bedrooms
- Spacious Gym/Fourth Bedroom
- High Specification Kitchen
- Masterfully Engineered Design & Craftmanship
- Unpresidented Countryside Vistas
- Paramount Security & Privacy
- Solar PV System & EV Charing Point
- Manicured Landscaping
Description
Penthouse in the Country.
Private, secluded, and luxurious, this unique, state-of-the-art residence offers a lifestyle reserved for the elite few, a sanctuary for those choosing to live their best life.
Concealed behind robust gates, this sophisticated property blends brutalist elements with exposed brick and copper. The design emphasizes natural materials and contemporary aesthetics, creating a marriage of nature and modernity. The expansive rooms allow for ambitious design choices, featuring a mix of Venetian antiques, industrial accents, and contemporary art. Towering windows flood the interiors with natural light, enhancing the sense of space and connection with the outdoors.
The dramatic and stylish entrance hall, with low-level lighting, guides you through the house. The intimate and inviting dining room is framed by art and offers views of the garden. The kitchen, centered around a dramatic island and lit by reclaimed factory lights, is perfect for culinary creativity. The sunken lounge, with floor-to-ceiling glass walls, seamlessly connects to the garden.
The master suite is a private oasis featuring an emperor-sized bed, live fire lounge area, and stunning garden views. It includes a luxurious dressing room and a master bath with double sinks and a marble roll-top bath under a skylight. Two guest rooms with garden views and en-suite bathrooms, along with a versatile fourth bedroom currently repurposed as a gym, complete the living spaces.
Gated security access leads to forecourt parking and a detached double garage, which includes two storage rooms, a WC, an electronic garage door, and an EV charging point. Manicured lawns, raised beds, and mature woods provide a tranquil extension of the residence, perfect for alfresco dining and relaxation.
The luxurious, single-level property features three double en-suite bedrooms, a fully fitted kitchen and utility room, dining area, sunken lounge and spacious gym. Additional highlights include; Sonos speakers, Daikin air conditioning, underfloor heating, skylights with triple-glazed energy glass, and modern amenities throughout. External features include Crittal windows, an advanced security system, an electric sliding gate, and rooftop solar PV system.
Located in an exclusive enclave, in the centre of the UK’s Golf Coast, 8 minute drive door-to-door to Royal Birkdale Golf Club with Royal Liverpool and Royal Lytham also within easy reach. Liverpool and Manchester are a short commute and the motorway network is an easy drive away offering seamless access to regional airports.
Experience this rare blend of luxury and tranquility. Contact us for a personal viewing or more information.
Floorplan available on request.
EPC Rating: C
Brochures
Brochure 1- COUNCIL TAXA payment made to your local authority in order to pay for local services like schools, libraries, and refuse collection. The amount you pay depends on the value of the property.Read more about council Tax in our glossary page.
- Band: G
- PARKINGDetails of how and where vehicles can be parked, and any associated costs.Read more about parking in our glossary page.
- Yes
- GARDENA property has access to an outdoor space, which could be private or shared.
- Yes
- ACCESSIBILITYHow a property has been adapted to meet the needs of vulnerable or disabled individuals.Read more about accessibility in our glossary page.
- Ask agent
Halsall Road, Halsall, L39
Add your favourite places to see how long it takes you to get there.
__mins driving to your place
Your mortgage
Notes
Staying secure when looking for property
Ensure you're up to date with our latest advice on how to avoid fraud or scams when looking for property online.
Visit our security centre to find out moreDisclaimer - Property reference 67082f73-db88-471d-9340-d9a35833ac52. The information displayed about this property comprises a property advertisement. Rightmove.co.uk makes no warranty as to the accuracy or completeness of the advertisement or any linked or associated information, and Rightmove has no control over the content. This property advertisement does not constitute property particulars. The information is provided and maintained by NICHOLLS AND BARNES, Southport. Please contact the selling agent or developer directly to obtain any information which may be available under the terms of The Energy Performance of Buildings (Certificates and Inspections) (England and Wales) Regulations 2007 or the Home Report if in relation to a residential property in Scotland.
*This is the average speed from the provider with the fastest broadband package available at this postcode. The average speed displayed is based on the download speeds of at least 50% of customers at peak time (8pm to 10pm). Fibre/cable services at the postcode are subject to availability and may differ between properties within a postcode. Speeds can be affected by a range of technical and environmental factors. The speed at the property may be lower than that listed above. You can check the estimated speed and confirm availability to a property prior to purchasing on the broadband provider's website. Providers may increase charges. The information is provided and maintained by Decision Technologies Limited. **This is indicative only and based on a 2-person household with multiple devices and simultaneous usage. Broadband performance is affected by multiple factors including number of occupants and devices, simultaneous usage, router range etc. For more information speak to your broadband provider.
Map data ©OpenStreetMap contributors.





