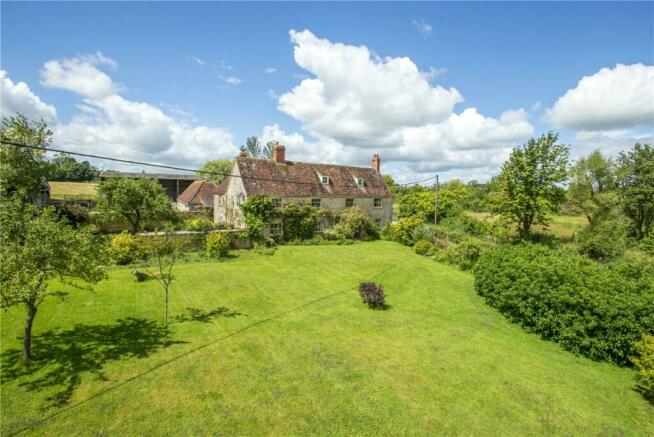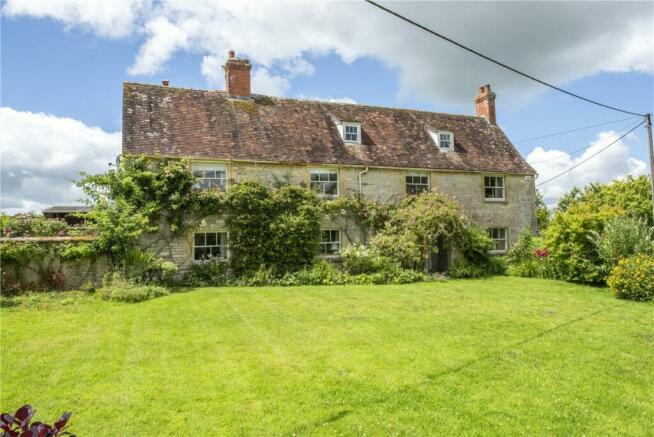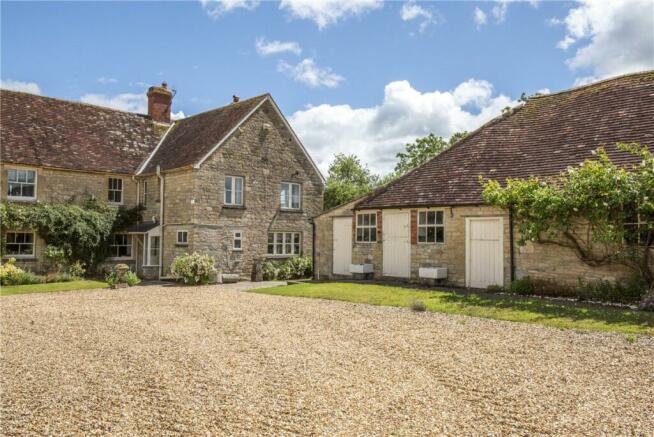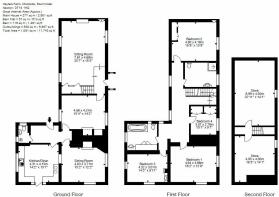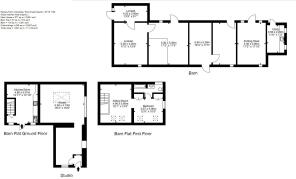
House for sale
Moorside, Sturminster Newton, Dorset, DT10

- PROPERTY TYPE
House
- SIZE
Ask agent
- TENUREDescribes how you own a property. There are different types of tenure - freehold, leasehold, and commonhold.Read more about tenure in our glossary page.
Freehold
Description
A well situated residential and equestrian farm.
Hayters Farm comprises a privately situated residential farm with an attractive period farmhouse with large garden, driveway, and large pond, flat and studio, adjoining barn and stabling, further traditional outbuilding, substantial steel framed modern building and further yard area, riding school, and surrounding pastureland. In all extending to 19.41 acres.
For sale by private treaty as a whole or in two separate lots with Lot 1 comprising the farmhouse, buildings, and about 10 acres.
Hayters Farm is conveniently situated a short distance from the village of Marnhull which offers a range of local facilities including a primary school, public houses, and surgery. The nearby town of Sturminster Newton offers further facilities whilst the larger towns of Shaftesbury, Gillingham, Wincanton, and Sherborne are also within easy reach, and offer a wider range of business, recreational and shopping facilities. The property benefits from easy access to the A303 at Wincanton with rail services to London available from Gillingham (Waterloo) and Castle Cary (Paddington). Locally, airports are available at Bournemouth and Bristol. The area is well serviced by a good range of schools in both the state and independent sectors including the Sherborne Schools, Leweston, Bryanston, Perrot Hill, Hazlegrove, and Canford.
Farmhouse
Constructed of local stone elevations under a tiled roof, Hayters Farmhouse provides light and airy accommodation comprising, on the ground floor, door to entrance hall with WC off, kitchen and breakfast room, study/snug with open fireplace, dining room with open fireplace, leading through to a large double aspect sitting room with fireplace, front door to porch and garden, and stairs to the first floor. On the first floor, the landing leads to the principal bedroom with fitted wardrobes, together with three further bedrooms, and two family bathrooms. Stairs lead from the first floor landing to the second floor which provides a substantial loft space currently divided to provide two storage rooms which offer potential to provide further accommodation if desired. Outside, the farmhouse is surrounded by spacious lawned gardens to the front, including a pond, pergola, and greenhouse. To the rear is a large, gravelled driveway offering ample space for parking, with adjoining outbuildings described below. In addition, situated to the north of the entrance drive is a substantial attractive pond.
Barn Flat
Situated a short distance from the farmhouse is a flat which has been converted in part of the principal barn. This provides accommodation comprising, on the ground floor, kitchen and breakfast room, with a sitting room, adjoining bedroom, and bathroom, on the first floor, with roof-lights providing ample natural light.
Studio
Adjoining/below the Barn Flat, at the eastern end of the principal barn, is a studio providing entrance hall/self-contained office space, leading through to the studio space with an abundance of natural light from a roof-light and double doors.
Buildings
The principal barn, much of which has been converted to provide the Barn Flat and Studio as described above, is constructed of stone elevations under a tiled roof and provides an open storage space with vaulted ceiling, ideal as a ‘party barn’ or for other such uses, with full-height timber sliding doors. Adjoining the principal barn is a further barn, also of stone and tile, providing stabling with a storage lean-to to the rear. Situated to the rear of the farmhouse is a single storey stone and tile barn providing a utility space, secure tack room, staff room, and associated storage. Adjoining this barn is an outdoor riding school (40m x 20m) with associated fenced yard and adjoining covered yard/shelter. Forming the rear of the yard is a substantial four bay steel framed machinery store/loose housing shed with concrete floor.
Land
The land comprises generally level pastureland suitable for grazing and mowing. There is one pasture paddock to the north of the farmstead with the remainder of the land lying to the south and divided to provide four principal pasture enclosures. The property is offered for sale as a whole, comprising 19.41 acres, or as Lot 1, without the two southern field enclosures, therefore totalling 10.78 acres.
Method of sale
The property is offered for sale by private treaty as a whole or in two separate lots.
The guide price for the whole is £1,500,000. The guide price for Lot 1 is £1,400,000.
Tenure & Possession
The freehold of the property is offered for sale with vacant possession available upon completion.
Services
The property is serviced by mains electricity and water with private drainage. The farmhouse is serviced by oil-fired central heating.
Health & Safety
Potential purchasers should take particular care when inspecting the holding, being mindful of livestock and machinery movements, especially in and around the farm buildings, as well as potentially uneven, steep, and slippery surfaces.
EPC Ratings
Hayters Farmhouse has an EPC rating of F and the Flat has an EPC rating of G.
Local Authorities
Dorset Council
Listing Status
The house is listed Grade II.
Viewings
Viewings are by appointment with Carter Jonas on .
Directions
Heading east towards Shaftesbury on the A30, turn right at East Stour signed Todber, Marnhull, and Sturminster Newton. Just before the village of Marnhull, turn left signed Moorside, Margaret Marsh, and Manston. Follow this road for about one mile and the entrance to Hayters Farm will be found on the right-hand side, shortly after the right-hand bend.
What3Words
///Promising.slate.weeps
Brochures
Particulars- COUNCIL TAXA payment made to your local authority in order to pay for local services like schools, libraries, and refuse collection. The amount you pay depends on the value of the property.Read more about council Tax in our glossary page.
- Band: TBC
- PARKINGDetails of how and where vehicles can be parked, and any associated costs.Read more about parking in our glossary page.
- Yes
- GARDENA property has access to an outdoor space, which could be private or shared.
- Yes
- ACCESSIBILITYHow a property has been adapted to meet the needs of vulnerable or disabled individuals.Read more about accessibility in our glossary page.
- Ask agent
Energy performance certificate - ask agent
Moorside, Sturminster Newton, Dorset, DT10
Add an important place to see how long it'd take to get there from our property listings.
__mins driving to your place
Get an instant, personalised result:
- Show sellers you’re serious
- Secure viewings faster with agents
- No impact on your credit score
Your mortgage
Notes
Staying secure when looking for property
Ensure you're up to date with our latest advice on how to avoid fraud or scams when looking for property online.
Visit our security centre to find out moreDisclaimer - Property reference TAU240074. The information displayed about this property comprises a property advertisement. Rightmove.co.uk makes no warranty as to the accuracy or completeness of the advertisement or any linked or associated information, and Rightmove has no control over the content. This property advertisement does not constitute property particulars. The information is provided and maintained by Carter Jonas Rural, Taunton. Please contact the selling agent or developer directly to obtain any information which may be available under the terms of The Energy Performance of Buildings (Certificates and Inspections) (England and Wales) Regulations 2007 or the Home Report if in relation to a residential property in Scotland.
*This is the average speed from the provider with the fastest broadband package available at this postcode. The average speed displayed is based on the download speeds of at least 50% of customers at peak time (8pm to 10pm). Fibre/cable services at the postcode are subject to availability and may differ between properties within a postcode. Speeds can be affected by a range of technical and environmental factors. The speed at the property may be lower than that listed above. You can check the estimated speed and confirm availability to a property prior to purchasing on the broadband provider's website. Providers may increase charges. The information is provided and maintained by Decision Technologies Limited. **This is indicative only and based on a 2-person household with multiple devices and simultaneous usage. Broadband performance is affected by multiple factors including number of occupants and devices, simultaneous usage, router range etc. For more information speak to your broadband provider.
Map data ©OpenStreetMap contributors.
