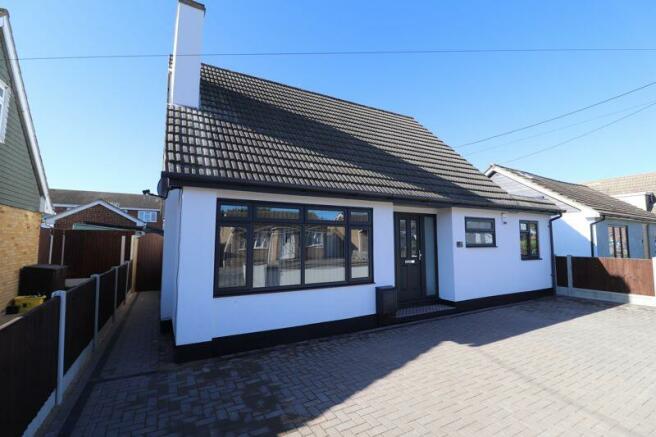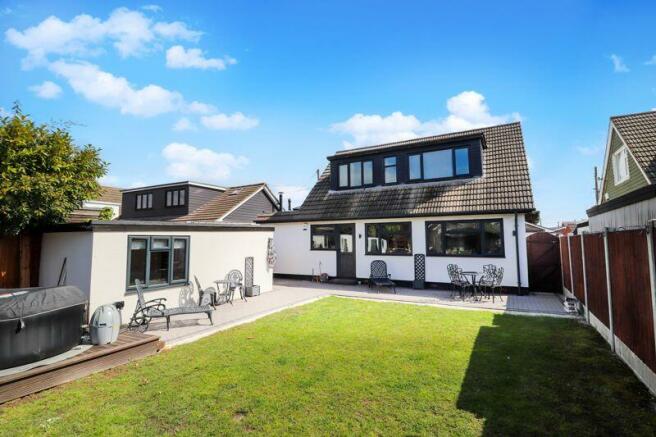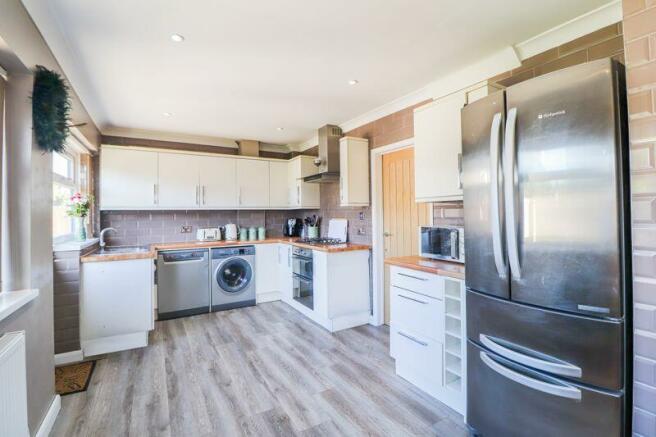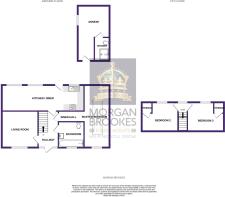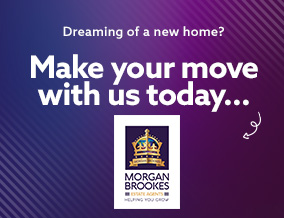
Waalwyk Drive, Canvey Island

- PROPERTY TYPE
Chalet
- BEDROOMS
3
- BATHROOMS
1
- SIZE
Ask agent
- TENUREDescribes how you own a property. There are different types of tenure - freehold, leasehold, and commonhold.Read more about tenure in our glossary page.
Freehold
Key features
- Guide Price - £425,000 - £450,000.
- Modern Detached Chalet Home.
- Recently Refurbished Throughout.
- New Combination Boiler Fitted in April 2024.
- Three Double Bedrooms.
- Modern Kitchen/Diner.
- Great Sized Garden with Annex.
- Garage Conversion & Off Street Parking.
- Convenient Canvey Island Location.
- Call Morgan Brookes Today.
Description
Our Sellers love - That their property benefits space for the whole family, with ample space throughout, three double bedrooms & a large rear garden containing an annex! The location is great too with easy access routes off the Island & being positioned close to the High Street for an array of brilliant amenities.
Entrance
Double glazed obscure panelled door leading to:
Entrance Hallway
Radiator, stairs leading to first floor accommodation, under stairs storage area, smooth ceiling, wood effect flooring, doors leading to:
Living Room
13' 4'' x 12' 4'' (4.06m x 3.76m)
Double glazed window to front aspect, feature fire place, smooth ceiling, wood effect flooring.
Kitchen/Diner
24' 10'' x 9' 9'' (7.56m x 2.97m)
Double glazed windows to rear aspect, double glazed panelled door leading to rear garden, a range of base & wall mounted units, roll top work surfaces incorporating stainless steel sink & drainer, four point gas hob with extractor fan over, integrated cooker, space & plumbing for appliances, radiators, smooth ceiling incorporating inset down lights, wood effect flooring.
Landing
Double glazed window to rear aspect, smooth ceiling, carpet flooring, doors leading to:
Master Bedroom
22' 10'' x 6' 10'' (6.95m x 2.08m)
Double glazed window to front aspect, skylight, carpet flooring.
Second Bedroom
14' 7'' x 11' 11'' (4.44m x 3.63m)
Double glazed window to rear aspect, eaves storage, radiator, smooth ceiling, carpet flooring.
Third Bedroom
14' 9'' x 9' 8'' (4.49m x 2.94m)
Double glazed window to rear aspect, eaves storage, radiator, smooth ceiling incorporating loft access, carpet flooring.
Family Bathroom
10' 4'' x 6' 4'' (3.15m x 1.93m)
Obscure double glazed window to front aspect, panelled bath with raised shower system over, shower screen, wash hand basin, heated towel rail, low level W/C, tiled walls, smooth ceiling incorporating inset down lights, tiled flooring.
Rear Garden
Block paved entertainment area, mainly laid to lawn, summer house to remain, decked seating area.
Detached Annexe
0' 0'' x 0' 0'' (0m x 0m)
The Annexe consists of an Office, Shower Room and Heating.
Front Of Property
Block paved driveway, parking for three vehicles.
Brochures
Property BrochureFull Details- COUNCIL TAXA payment made to your local authority in order to pay for local services like schools, libraries, and refuse collection. The amount you pay depends on the value of the property.Read more about council Tax in our glossary page.
- Band: C
- PARKINGDetails of how and where vehicles can be parked, and any associated costs.Read more about parking in our glossary page.
- Yes
- GARDENA property has access to an outdoor space, which could be private or shared.
- Yes
- ACCESSIBILITYHow a property has been adapted to meet the needs of vulnerable or disabled individuals.Read more about accessibility in our glossary page.
- Ask agent
Waalwyk Drive, Canvey Island
Add your favourite places to see how long it takes you to get there.
__mins driving to your place
Introducing Morgan Brookes, the revolutionary team of property experts who are here to offer you something new and exciting in the world of real estate. With founders Myles Morgan and Nicole Brookes at the helm, we've shaken up the traditional buying and selling process and are proud to offer our expertise to you.
Since our establishment in 2013, Morgan Brookes has rapidly become one of the top estate agents in Benfleet, with a level of insight and expertise that is unmatched by anyone else. We specialise in capturing the attention of more buyers than our competitors, guaranteeing the best price in the shortest amount of time, and even breaking records with the number of properties sold over the asking price.
At Morgan Brookes, our driving principle is to help you grow, no matter where you are in your journey. Whether you're a young family, experienced seller, or ambitious developer, we're committed to helping you gain more from the property market.
What sets us apart from the competition is our exceptional, one-to-one personal service. Talk to us and compare us with other agents, and you'll see that we're streets ahead when it comes to providing a smooth, uncomplicated process for buying and selling. We've combined our expert knowledge of the local and national housing market with mortgages and solicitors' services, all under one roof.
But that's not all. Our mission is to inspire a positive, lasting impact in helping clients meet their needs and grow, and our vision is to be a trusted partner for our clients, inspiring them to achieve their goals and make a positive impact in their communities. We do this by embodying our values of grit, integrity, accountability, humility, innovation, and solution-based thinking in everything we do.
Our team is led by Directors Nicole Brookes and Myles Morgan, who bring a wealth of experience, knowledge, and problem-solving skills to the table. With our dedicated team behind us, we ensure that your buying or selling experience is as quick and efficient as possible.
Choose Morgan Brookes, and you'll see the difference. We're not just an estate agent; we're a partner in your growth and success.
Your mortgage
Notes
Staying secure when looking for property
Ensure you're up to date with our latest advice on how to avoid fraud or scams when looking for property online.
Visit our security centre to find out moreDisclaimer - Property reference 9272293. The information displayed about this property comprises a property advertisement. Rightmove.co.uk makes no warranty as to the accuracy or completeness of the advertisement or any linked or associated information, and Rightmove has no control over the content. This property advertisement does not constitute property particulars. The information is provided and maintained by Morgan Brookes, Benfleet. Please contact the selling agent or developer directly to obtain any information which may be available under the terms of The Energy Performance of Buildings (Certificates and Inspections) (England and Wales) Regulations 2007 or the Home Report if in relation to a residential property in Scotland.
*This is the average speed from the provider with the fastest broadband package available at this postcode. The average speed displayed is based on the download speeds of at least 50% of customers at peak time (8pm to 10pm). Fibre/cable services at the postcode are subject to availability and may differ between properties within a postcode. Speeds can be affected by a range of technical and environmental factors. The speed at the property may be lower than that listed above. You can check the estimated speed and confirm availability to a property prior to purchasing on the broadband provider's website. Providers may increase charges. The information is provided and maintained by Decision Technologies Limited. **This is indicative only and based on a 2-person household with multiple devices and simultaneous usage. Broadband performance is affected by multiple factors including number of occupants and devices, simultaneous usage, router range etc. For more information speak to your broadband provider.
Map data ©OpenStreetMap contributors.
