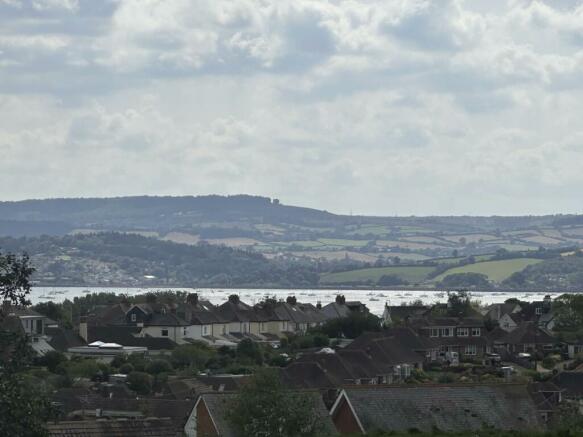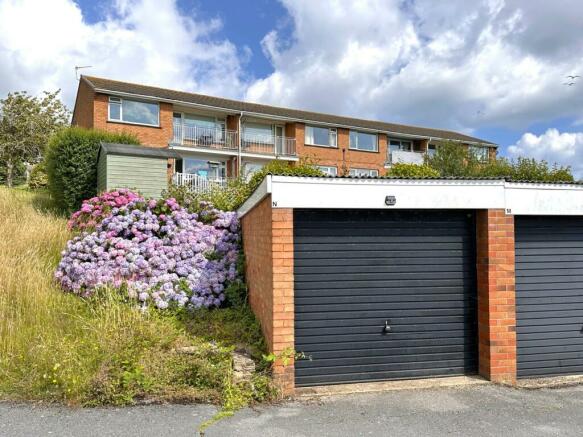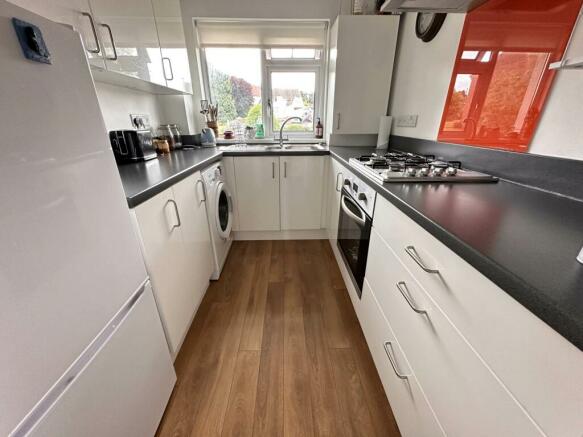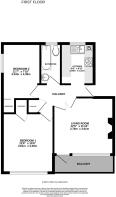Hulham Road, Exmouth

- PROPERTY TYPE
Flat
- BEDROOMS
2
- BATHROOMS
1
- SIZE
538 sq ft
50 sq m
Key features
- 2 Double Bedroom First Floor Apartment With Stunning Views
- Gas Centrally Heated & uPVC Double Glazed
- Living / Dining Room With Access To Covered Balcony
- Modern Fitted Kitchen With Built In Oven, Hob & Hood
- 2 Double Bedrooms With Built In Storage Cupboards
- Modern Fitted Bathroom
- Westerly Facing Balcony. Garage In A Block
- Long Lease. Share Of Freehold. NO ONWARD CHAIN
Description
The property is approached via a shared pathway that leads to a communal front entrance door that provides access to:
Ground Floor
Communal Entrance Hall
Staircase rising to the first floor.
Communal Landing
Front entrance door with spy hole leading to:
Entrance Hall
A welcoming entrance to the property with wood effect laminate flooring. Useful linen storage shelving with slatted shelving. Radiator. Wall mounted thermostat. Smoke alarm. Doors leading to all rooms and double opening glazed doors leading to:
Living / Dining - 12'5" (3.78m) x 11'10" (3.61m)
A bright and airy room that has lovely views of the Exe Estuary and the hills beyond. Radiator. Fireplace painted brick fireplace feature with mantel above. A uPVC double glazed door leading to:
Baclony
The property has a lovely covered balcony that takes full advantage of the stunning views of the Exe Estuary, the Sea and the hills beyond. Ample space to sit out with a small bistro table and chairs. Wrought iron balustrades.
Kitchen - 8'6" (2.59m) x 6'11" (2.11m)
Window to front. A modern fitted kitchen with a range of floor standing and wall mounted cupboard and drawer storage units with roll edged work surfaces and matching up stands above. Inset, stainless steel, one and a half bowl sink with a single drainer unit and a mixer tap above. Space and plumbing for a washing machine. Built in four ring gas hob with a glass splash back and stainless steel extractor hood above and a electric oven below. Space for a free standing fridge/freezer. Wall mounted combination gas boiler that provides the domestic hot water and central heating. Wall mounted electric consumer unit. Inset ceiling lights.
Bedroom 1 - 12'5" (3.78m) x 10'6" (3.2m)
uPVC double glazed window to rear that has lovely estuary and coastline views. Radiator. Coved ceiling. Useful built in wardrobe with hanging rail and shelf above.
Bedroom 2
Window to side. Radiator. Useful built in wardrobe with clothes rail and shelving and a sliding door.
Bathroom
Obscure glazed window to front. Attractive fully tiled walls and flooring. Modern fiitted white suite comprising of a panelled bath with a thermostatically controlled shower over, shower curtain and rail. Low level WC. Pedestal wash hand basin with wall mounted medicine cabinet with mirrored doors above. Heated towel rail. Inset ceiling lights. Coved ceiling.
Externally
The development enjoys communal gardens to the front of the development which are mainly laid to lawn. A driveway from Hulham Road leads to the rear of the development and provides access to:
Single Garage
Up and over door to front
Tenure
The property is LEASHOLD is held on a 999 year lease from September 1964 (approx 939 years remaining). The property also has an equal share of the FREEHOLD to the building (1/16th). The service charge is approx £95 per month.
Services
All mains services are connected. Council tax band B. The property is on a water meter.
Mortgage Assistance
We are pleased to recommend Meredith Morgan Taylor, who would be pleased to help no matter which estate agent you finally buy through. For a free initial chat please contact us on to arrange an appointment
Your home may be repossessed if you do not keep up repayments on your mortgage
Meredith Morgan Taylor Ltd is an appointed representative of Openwork Limited which is authorised and regulated by the Financial Conduct Authority (FCA)
Agents Notes
Please note, these are draft particulars and they are awaiting vendors verification. Pets are allowed on the development. No short term holiday lets are permitted.
Directions
From our prominent town centre office, head out of Exmouth along Marine Way and proceed into Exeter Road. At the second set of traffic lights bear right and then turn right into Hulham Road. Continue along the road and head straight over the mini roundabout. Passing Littlemead Lane on the left hand side, the property will be found on the left hand side.
what3words /// hang.deeply.input
Notice
Please note we have not tested any apparatus, fixtures, fittings, or services. Interested parties must undertake their own investigation into the working order of these items. All measurements are approximate and photographs provided for guidance only.
Brochures
Brochure 1Web Details- COUNCIL TAXA payment made to your local authority in order to pay for local services like schools, libraries, and refuse collection. The amount you pay depends on the value of the property.Read more about council Tax in our glossary page.
- Band: B
- PARKINGDetails of how and where vehicles can be parked, and any associated costs.Read more about parking in our glossary page.
- Garage
- GARDENA property has access to an outdoor space, which could be private or shared.
- Private garden
- ACCESSIBILITYHow a property has been adapted to meet the needs of vulnerable or disabled individuals.Read more about accessibility in our glossary page.
- Ask agent
Hulham Road, Exmouth
Add your favourite places to see how long it takes you to get there.
__mins driving to your place



Your mortgage
Notes
Staying secure when looking for property
Ensure you're up to date with our latest advice on how to avoid fraud or scams when looking for property online.
Visit our security centre to find out moreDisclaimer - Property reference 5204_LINK. The information displayed about this property comprises a property advertisement. Rightmove.co.uk makes no warranty as to the accuracy or completeness of the advertisement or any linked or associated information, and Rightmove has no control over the content. This property advertisement does not constitute property particulars. The information is provided and maintained by Links Estate Agents, Exmouth. Please contact the selling agent or developer directly to obtain any information which may be available under the terms of The Energy Performance of Buildings (Certificates and Inspections) (England and Wales) Regulations 2007 or the Home Report if in relation to a residential property in Scotland.
*This is the average speed from the provider with the fastest broadband package available at this postcode. The average speed displayed is based on the download speeds of at least 50% of customers at peak time (8pm to 10pm). Fibre/cable services at the postcode are subject to availability and may differ between properties within a postcode. Speeds can be affected by a range of technical and environmental factors. The speed at the property may be lower than that listed above. You can check the estimated speed and confirm availability to a property prior to purchasing on the broadband provider's website. Providers may increase charges. The information is provided and maintained by Decision Technologies Limited. **This is indicative only and based on a 2-person household with multiple devices and simultaneous usage. Broadband performance is affected by multiple factors including number of occupants and devices, simultaneous usage, router range etc. For more information speak to your broadband provider.
Map data ©OpenStreetMap contributors.




