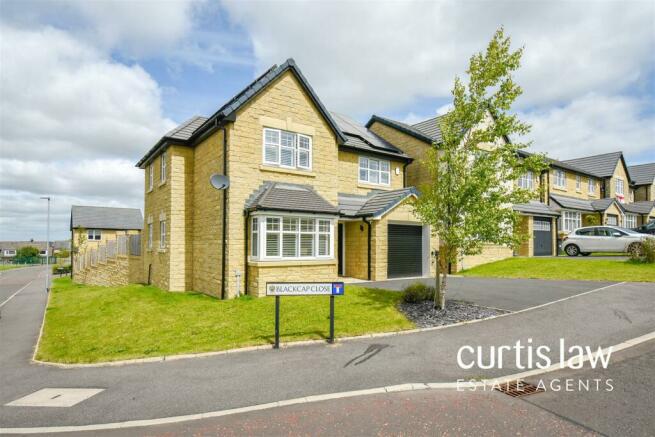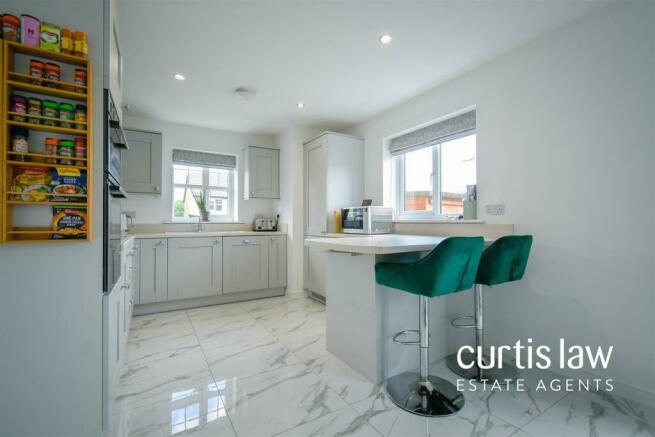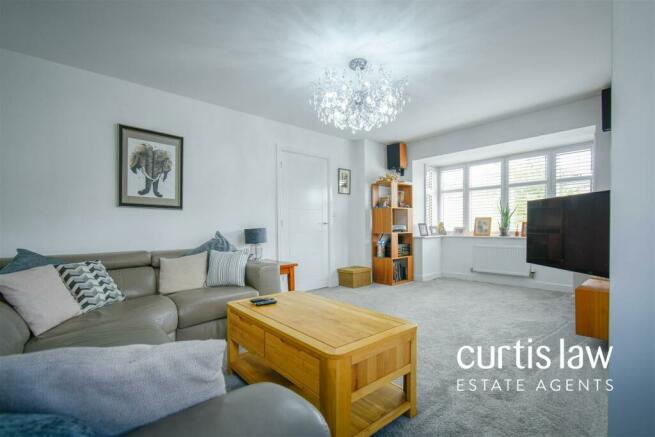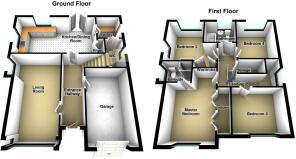
Blackcap Close, Darwen

- PROPERTY TYPE
Detached
- BEDROOMS
4
- BATHROOMS
2
- SIZE
1,766 sq ft
164 sq m
- TENUREDescribes how you own a property. There are different types of tenure - freehold, leasehold, and commonhold.Read more about tenure in our glossary page.
Freehold
Key features
- Executive Detached Family Home
- Four Double Bedrooms
- Open Plan Kitchen & Dining Room
- Utility & Separate WC
- En-Suite To The Master Bedroom
- Large Rear Garden
- Driveway & Integral, Single Garage With EV Charging Port
- Property Includes Solar Panels, Storage Battery & Air Source Heat Pump
- Council Tax Band D
- Freehold
Description
Boasting four generously sized bedrooms, this detached house provides ample space for a growing family or those in need of a home office. The high-quality fixtures and contemporary design throughout the property exude elegance, while the neutral tones create a calming atmosphere. The master bedroom features an en-suite for added convenience, while a family bathroom caters to the needs of all residents and guests. With 1,765 sq ft of living space, there is room for everyone to find their own sanctuary within this modern abode.
Outside, a beautifully maintained garden offers a tranquil retreat for outdoor gatherings or simply unwinding after a long day. The double driveway and integral garage provide parking for multiple vehicles, ensuring both convenience and security for homeowners.
Situated within a private residential development, this property enjoys close proximity to a variety of amenities, including convenience stores, cafes, beauty salons, and shops. Well-regarded schools are nearby, and commuters will appreciate the excellent network links and bus routes to Darwen, Bolton, and Blackburn.
This four-bedroom detached home is the epitome of contemporary comfort and style, offering a perfect blend of functionality and sophistication. Don't miss the opportunity to make this house your home in the heart of Darwen.
ALL VIEWINGS ARE STRICTLY BY APPOINTMENT ONLY AND TO BE ARRANGED THROUGH CURTIS LAW ESTATE AGENTS. ALSO, PLEASE BE ADVISED THAT WE HAVE NOT TESTED ANY APPARATUS, EQUIPMENT, FIXTURES, FITTINGS OR SERVICES AND SO CANNOT VERIFY IF THEY ARE IN WORKING ORDER OR FIT FOR THEIR PURPOSE.
Upon entering this property, you are welcomed into a warm and inviting entrance hallway featuring doors leading to the spacious living room, an opulent open-plan kitchen and dining room, and a single garage. The hallway also houses a staircase ascending to the first-floor landing. From the kitchen and dining area, patio doors open onto a beautifully landscaped garden, while an additional door leads to the utility room, which offers access to a WC and the side of the property.
On the first floor, you will find doors opening to four generously sized double bedrooms and a contemporary bathroom suite. The master bedroom boasts the luxury of a three-piece en-suite shower room, providing a private and elegant retreat.
Externally, the front of the property is adorned with wraparound gardens and features a double driveway. The integral garage is accessible via an electric remote controlled roller door, and the property is equipped with an EV charging port.
To the rear, you'll find a large, enclosed garden with a sleek porcelain tiled patio area and a well-maintained lawn, alongside a shed.
Ground Floor -
Entrance Hallway - 4.37m x 1.01m (14'4" x 3'3") - Composite front door, ceiling light fitting, central heating radiator, smoke alarm, doors to living room, open plan kitchen and dining room, integral single garage, stairs to first floor landing, marble tiled flooring.
Living Room - 5.83m x 3.28m (19'1" x 10'9") - Two UPVC double glazed windows, feature ceiling light fitting, two central heating radiators, television point with wall mounted bracket, carpeted flooring.
Kitchen/ Dining Room - 6.52m x 3.02m (21'4" x 9'10") - Two uPVC double glazed windows, uPVC double glazed Patio doors to rear garden, a range of matte grey wall and base units with contrasting worktops, inset one and a half sink and drainer with mixer tap, built in 'Bosch' four ring induction hob and stainless steel splashback and extractor hood, 'Neff' electric double oven and grill in eye level unit, integrated 'Neff' fridge freezer, integrated 'Neff' dishwasher, breakfast bar with space for two stools, space for dining set, ceiling spotlights, ceiling light fitting, central heating radiator, extractor fan, doors to the utility and storage cupboard, marble tiled flooring.
Utility - 2.04m x 1.43m (6'8" x 4'8") - UPVC partially double glazed frosted door to side of property, wood effect worktops with under counter space for washing machine and dryer, grey gloss wall units, ceiling light fitting, central heating radiator, door to WC, marble tiled flooring.
Wc - 2.04m x 1.43m (6'8" x 4'8") - UPVC double glazed frosted window, a two piece comprising of: a low level, close coupled WC, full pedestal wash basin with mixer tap and tiled elevation, ceiling light fitting, central heating radiator, marble tiled flooring.
Garage - 4.88m x 2.65m (16'0" x 8'8") - Integral single garage with electric remote controlled roller door, access internally from hallway, ceiling light fitting, power points, EV charging port to the front, external, Solar Power storage batteries.
First Floor -
Landing - 3.91m x 0.89m by 3.43m x 0.96m (12'9" x 2'11" by 1 - UPVC double glazed frosted window, two ceiling light fittings, central heating radiator, smoke alarm, loft access via hatch, doors to four double bedrooms, a three piece bathroom suite and storage cupboard, carpeted flooring.
Master Bedroom - 4.60m x 3.49m (15'1" x 11'5") - UPVC double glazed window, ceiling light fitting, central heating radiator, two sets of double doors to built in wardrobes, further door to en-suite shower room, carpeted flooring.
En-Suite - 2.63m x 1.73m (8'7" x 5'8") - UPVC double glazed frosted window, a three piece shower room comprising of: a close coupled, dual flush WC, full pedestal wash basin with mixer tap, fully enclosed shower cubicle with waterfall effect showerhead, part tiled elevations, ceiling light fitting, central heating radiator, extractor fan, marble tiled flooring.
Bedroom Two - 3.32m x 3.18m (10'10" x 10'5") - Two uPVC double glazed windows, ceiling light fitting, central heating radiator, double doors to built in wardrobe, carpeted flooring.
Bedroom Three - 3.26m x 2.45m (10'8" x 8'0") - UPVC double glazed window, ceiling light fitting, central heating radiator, carpeted flooring.
Bedroom Four - 3.20m x 2.86m (10'5" x 9'4") - UPVC double glazed window, ceiling light fitting, central heating radiator, carpeted flooring.
Bathroom - 1.91m x 1.69m (6'3" x 5'6") - UPVC double glazed frosted window, a three piece bathroom suite comprising of: a low level, close coupled WC, full pedestal wash basin with mixer tap, panel bath with overhead waterfall effect shower, part tiled elevations, ceiling light fitting, central heating radiator, extractor fan, marble tiled flooring.
External -
Front - Double driveway, access to integral garage via up and over door, EV charging port, wraparound laid to lawn gardens.
Rear - Large and enclosed garden with a porcelain tiled patio area and lawn, shed, path to side of property with gated access to front.
Agents Notes - Tenure: Freehold - management charge for maintenance: £154 per annum
Council Tax Band: D - Blackburn with Darwen
EPC: B
EV charging port
Solar Power storage batteries in the garage
Property Type: Detached
Property Construction: Brick built with tile roof
Water Supply: Mains - United Utilities
Electricity Supply: Octopus / Solar Panels
Sewerage: United Utilities
Heating: Heat pump air source
Broadband: Sky
Mobile Signal: Good
Parking: Double driveway
Building Safety: No issues
Restrictions: None
Rights & Easements: Sewerage Easements
Flood & Erosion Risks: None
Planning Permissions & Development Proposals: None
Property Accessibility & Adaptions: None
Coalfield & Mining Area: Unknown / possibly
Brochures
Blackcap Close, DarwenBrochure- COUNCIL TAXA payment made to your local authority in order to pay for local services like schools, libraries, and refuse collection. The amount you pay depends on the value of the property.Read more about council Tax in our glossary page.
- Band: D
- PARKINGDetails of how and where vehicles can be parked, and any associated costs.Read more about parking in our glossary page.
- Driveway
- GARDENA property has access to an outdoor space, which could be private or shared.
- Yes
- ACCESSIBILITYHow a property has been adapted to meet the needs of vulnerable or disabled individuals.Read more about accessibility in our glossary page.
- Ask agent
Blackcap Close, Darwen
Add your favourite places to see how long it takes you to get there.
__mins driving to your place
Are you looking to sell? then look no further!
Curtis Law Estate Agents are a modern, proactive, forward-thinking estate agency with a reputation for providing exceptional customer service across Lancashire.
Selling a property can be perceived by many as a daunting and expensive financial outlay. Here at Curtis Law we are bridging the gap between extortionate moving costs and poor service from estate agents you simply don't trust. Our fees are fixed from start to finish providing total honesty and complete transparency. What this doesn't mean is that we provide a sub-standard service. All of our properties, regardless of value receive a bespoke marketing package consisting of professional photography, advertising on major property portals and fully accompanied viewings. Our strong marketing is backed up by a dedicated property expert who guides you through the entire process from instruction to completion.
Your mortgage
Notes
Staying secure when looking for property
Ensure you're up to date with our latest advice on how to avoid fraud or scams when looking for property online.
Visit our security centre to find out moreDisclaimer - Property reference 33236574. The information displayed about this property comprises a property advertisement. Rightmove.co.uk makes no warranty as to the accuracy or completeness of the advertisement or any linked or associated information, and Rightmove has no control over the content. This property advertisement does not constitute property particulars. The information is provided and maintained by Curtis Law Estate Agents Limited, Blackburn. Please contact the selling agent or developer directly to obtain any information which may be available under the terms of The Energy Performance of Buildings (Certificates and Inspections) (England and Wales) Regulations 2007 or the Home Report if in relation to a residential property in Scotland.
*This is the average speed from the provider with the fastest broadband package available at this postcode. The average speed displayed is based on the download speeds of at least 50% of customers at peak time (8pm to 10pm). Fibre/cable services at the postcode are subject to availability and may differ between properties within a postcode. Speeds can be affected by a range of technical and environmental factors. The speed at the property may be lower than that listed above. You can check the estimated speed and confirm availability to a property prior to purchasing on the broadband provider's website. Providers may increase charges. The information is provided and maintained by Decision Technologies Limited. **This is indicative only and based on a 2-person household with multiple devices and simultaneous usage. Broadband performance is affected by multiple factors including number of occupants and devices, simultaneous usage, router range etc. For more information speak to your broadband provider.
Map data ©OpenStreetMap contributors.





