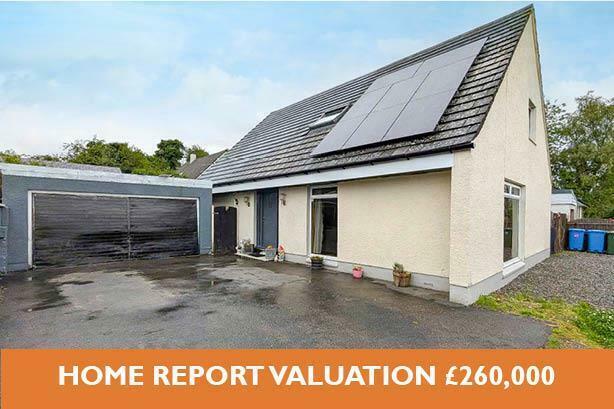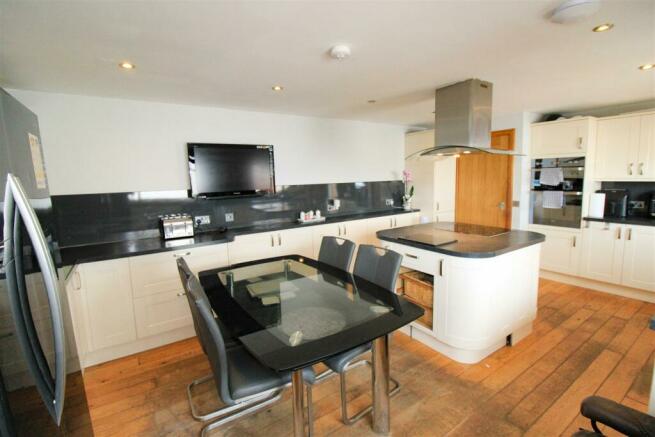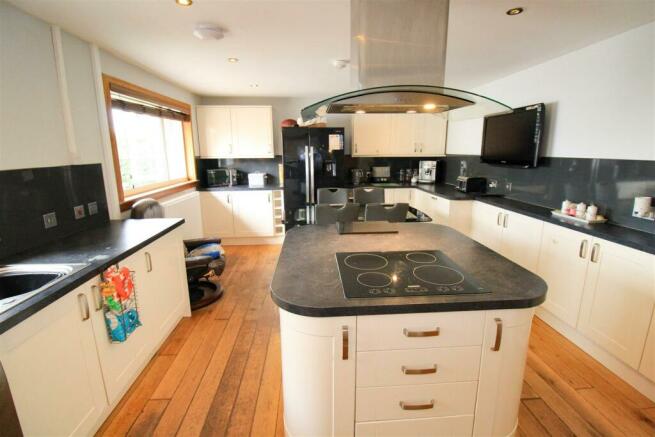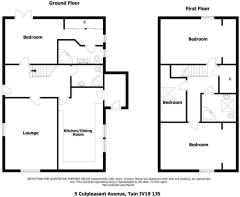
5 Culpleasant Avenue, Tain

- PROPERTY TYPE
Detached
- BEDROOMS
4
- BATHROOMS
3
- SIZE
Ask agent
- TENUREDescribes how you own a property. There are different types of tenure - freehold, leasehold, and commonhold.Read more about tenure in our glossary page.
Freehold
Key features
- Detached House
- Four Bedrooms
- Three Bathrooms
- Air Source Heating
- Double Garage
Description
Modern four bedroom house with double garage, garden, close to all local amenities and town centre.
Property - This spacious four bedroom house with double garage, driveway and garden is close to all local amenities and town centre. The well-proportioned property is neutrally decorated with double glazing and newly installed Air Source electric heating and solar panels. The ground floor has solid wood flooring throughout and comprises of entrance hallway, lounge, kitchen/diner, four bedrooms one with ensuite, bathroom and shower room. A good-sized lounge with large window allowing natural light to flow. The large kitchen/diner with wall and base units, stainless steel sink with mixer tap, central island with integrated hob and cooker hood, the room also incorporates ample space for a dining table and chairs, perfect for family dining. Bedroom one with fitted double wardrobe, patio doors to the decked area, en suite with jacuzzi bath, WC, double vanity unit, wet walled, extractor fan and heated towel rail. There is a ground floor shower room with WC, vanity unit, shower enclosure with thermostatic shower, heated towel rail, extractor fan, thermostatic wall heater and fully wet walled. The entrance hallway with wooden flooring and carpeted stairway leads to the first floor landing area with wooden flooring and loft access and three further bedrooms, family bathroom with jacuzzi bath, WC, vanity unit, heated towel rail, wet walled, thermostatic wall heater and laminate flooring.
Entrance Hall -
Lounge - approx. 5.40m x 3.93m (approx. 17'8" x 12'10") -
Kitchen/Diner - approx. 6.20m x 3.90m (approx. 20'4" x 12'9") -
Inner Hall -
Shower Room - approx. 2.37m x 1.60m (approx. 7'9" x 5'2") -
Bedroom One - approx. 8.10m x 3.40m (approx. 26'6" x 11'1") -
Bedroom One En Suite - approx. 3.30m x 1.76m (approx. 10'9" x 5'9") -
Bedroom Two - approx. 5.70m x 3.40m (approx. 18'8" x 11'1") -
Bedroom Three - approx. 5.80m x 3.27m (approx. 19'0" x 10'8") -
Bedroom Four - approx. 3.30m x 1.90m (approx. 10'9" x 6'2") -
Bathroom - approx. 2.60m x 2.10m (approx. 8'6" x 6'10") -
Services - Mains electricity, water and drainage.
Extras - All fitted floor coverings.
Heating - Air source central heating.
Glazing - uPVC double glazing throughout.
Council Tax Band - E
Viewing - Strictly by appointment via Munro & Noble Tain - Telephone
Entry - By mutual agreement.
Home Report - Home report Valuation - £260,000
A full home report is available via Munro & Noble website.
Brochures
5 Culpleasant Avenue, Tain REDUCED.pdfBrochure- COUNCIL TAXA payment made to your local authority in order to pay for local services like schools, libraries, and refuse collection. The amount you pay depends on the value of the property.Read more about council Tax in our glossary page.
- Band: E
- PARKINGDetails of how and where vehicles can be parked, and any associated costs.Read more about parking in our glossary page.
- Yes
- GARDENA property has access to an outdoor space, which could be private or shared.
- Yes
- ACCESSIBILITYHow a property has been adapted to meet the needs of vulnerable or disabled individuals.Read more about accessibility in our glossary page.
- Ask agent
5 Culpleasant Avenue, Tain
Add your favourite places to see how long it takes you to get there.
__mins driving to your place
Based in Inverness, we are one of the largest and longest established firms of solicitors in the Highlands. Our aim at Munro & Noble is to add value to our clients' personal and business lives through the provision of excellent customer care in all aspects of law, estate agency and financial services.
We know that your home is probably the single largest investment you will ever make. That's why we have an experienced, professional and friendly team, who pride themselves on providing the very best customer care and are genuinely committed to getting the best results for you. If you choose to market your property with Munro & Noble, you can rest assured that you are putting the sale of your most valuable asset in the hands of a friendly team of local professionals.
When selling with Munro & Noble, you engage dedicated property negotiators whose aim is to achieve the best price for your property, working with you throughout the process. Munro & Noble do not get paid any commission until the best results are achieved for you and your property is sold.
With our Property Shop located in the heart of the city centre in Inverness, Munro & Noble provides an excellent marketing opportunity for those wishing to sell and with ease of access for those wishing to purchase. Buyers and sellers alike can benefit from friendly, face to face guidance and support from professionals who provide the very best in customer service.
Munro & Noble take pride in the quality service offered by our experienced, local professionals. Sellers have peace of mind that Munro & Noble will always be working to achieve the best results for them.
For more information about selling your property with Munro & Noble, visit: https://www.munronoble.com/property/sell-your-property
Your mortgage
Notes
Staying secure when looking for property
Ensure you're up to date with our latest advice on how to avoid fraud or scams when looking for property online.
Visit our security centre to find out moreDisclaimer - Property reference 33238059. The information displayed about this property comprises a property advertisement. Rightmove.co.uk makes no warranty as to the accuracy or completeness of the advertisement or any linked or associated information, and Rightmove has no control over the content. This property advertisement does not constitute property particulars. The information is provided and maintained by Munro & Noble, Inverness. Please contact the selling agent or developer directly to obtain any information which may be available under the terms of The Energy Performance of Buildings (Certificates and Inspections) (England and Wales) Regulations 2007 or the Home Report if in relation to a residential property in Scotland.
*This is the average speed from the provider with the fastest broadband package available at this postcode. The average speed displayed is based on the download speeds of at least 50% of customers at peak time (8pm to 10pm). Fibre/cable services at the postcode are subject to availability and may differ between properties within a postcode. Speeds can be affected by a range of technical and environmental factors. The speed at the property may be lower than that listed above. You can check the estimated speed and confirm availability to a property prior to purchasing on the broadband provider's website. Providers may increase charges. The information is provided and maintained by Decision Technologies Limited. **This is indicative only and based on a 2-person household with multiple devices and simultaneous usage. Broadband performance is affected by multiple factors including number of occupants and devices, simultaneous usage, router range etc. For more information speak to your broadband provider.
Map data ©OpenStreetMap contributors.





