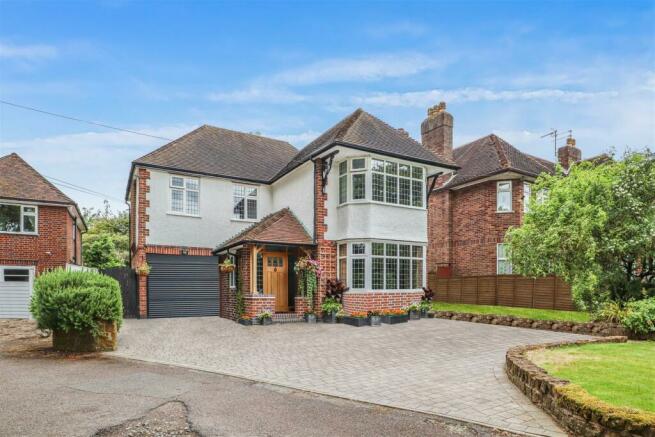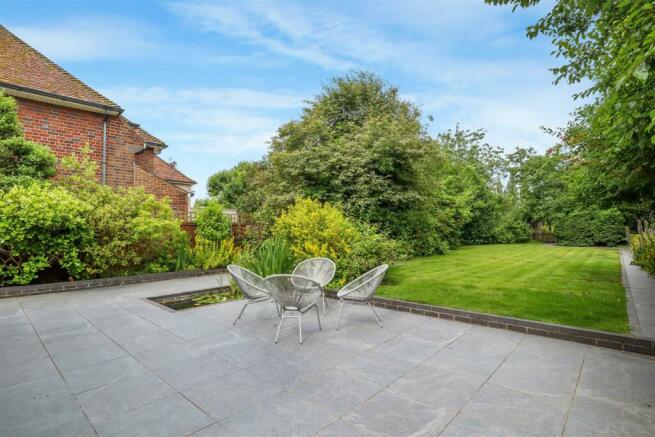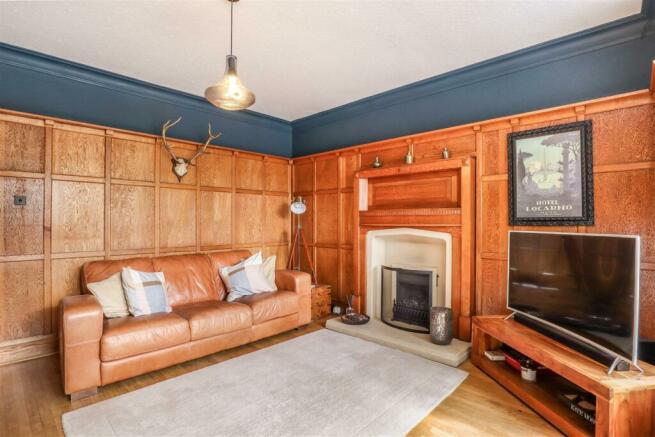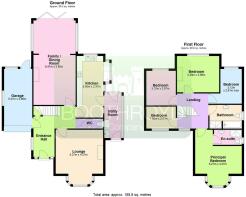Stivichall Croft, Coventry

- PROPERTY TYPE
Detached
- BEDROOMS
5
- BATHROOMS
2
- SIZE
1,808 sq ft
168 sq m
- TENUREDescribes how you own a property. There are different types of tenure - freehold, leasehold, and commonhold.Read more about tenure in our glossary page.
Freehold
Key features
- Handsome Double Bay Fronted Detached House
- Extended And Refurbished To Meet Modern Living
- Five Bedrooms And Two Quality Fitted Bathrooms
- EPC Rating D - 58
- Stunning Rear Gardens And Vegetable Garden
- Located On Highly Regarded Tree Lined Road
- Fitted Kitchen With Integrated Appliances And Utility
- Block Driveway And Single Garage
- Family Dining Room And Separate Lounge
- Coventry City Council Tax Band G
Description
Built between 1930-1939, this charming house exudes character and history while offering modern amenities for comfortable living. The property spans 1,808 sq ft, providing ample room for all your needs.
One of the standout features of this home is the parking space for up to five vehicles, ensuring convenience for you and your guests. Additionally, being situated on a private service road behind a small copse and on the southern side of Coventry, you can enjoy the tranquillity of the area while still being close to the city's amenities.
For nature lovers and outdoor enthusiasts, the nearby War Memorial Park offers a picturesque retreat for leisurely strolls or family picnics. Furthermore, the outstanding Finham Park School in the vicinity provides excellent educational opportunities for families with children.
Don't miss out on the chance to own this beautiful property in a sought-after location. Contact us today to arrange a viewing and make this house your new home.
Recessed Porch - With oak beams, tiled floor and a hardwood entrance door with full height side light windows that lead into the hallway.
Entrance Hall - With parquet flooring, schoolhouse radiator with a window over. Stairs that lead to the first floor with understairs cupboard and doors leading off to:
Cloakroom - With a low flush wc, wash hand basin, quarry tiled floor and a frosted window.
Lounge - 5.27 x 4.27 (17'3" x 14'0") - With oak flooring and original oak panelling with plate rail. Bay window to the fore, radiator and a stone fireplace with oak surround.
Family/Dining Room - 8.47 x 3.80 (27'9" x 12'5") - With parquet flooring, radiator and a slate fireplace with matching hearth and housing a wood burning stove, the lounge area leads into the dining room with a vaulted ceiling with skylights, parquet flooring, bi folding doors into the rear garden and windows to the sides.
Kitchen - 5.55 x 2.37 (18'2" x 7'9") - The kitchen is comprehensively fitted with a range of hardwood wall and base units. The base units have a dark granite worksurface with matching upstands and splashbacks. There is an undercounter sink unit with monobloc tap which is set beneath the window to the rear. The units include an eye level oven and microwave, fridge freezer and dishwasher. The kitchen has a breakfast area, radiator and a door leading into the utility room.
Utility Room - Having a rear door onto the patio and plumbing for an automatic washing machine and space for dryer. Worktops with sink and storage cupboards.
Integral Garage - 5.37 x 2.66 (17'7" x 8'8") - With roller shutter doors, windows, power and lighting laid on.
Landing - A particularly attractive feature within the house. The landing wraps around the central staircase and provides access to all rooms and the loft. A window looks onto the front and all doors lead off.
Principal Bedroom - 5.27 x 4.27 (17'3" x 14'0") - With a bay window to the fore, radiator and a door into the en-suite.
En Suite Shower Room - Fully tiled and fitted with a concealed cistern wc and a wash hand basin set on a vanity unit with marble top. Double shower cubicle with a rainfall shower. Frosted window and a heated towel rail.
Bedroom - 1.98 x 2.57 (6'5" x 8'5") - Engineered wood flooring, radiator and a window to the fore.
Family Bathroom - Fully tiled and having a panelled bath, close coupled wc, a wall hung vanity wash hand basin and a double shower cubicle with a rainfall shower. Medicine cabinets, heated towel rail and a frosted window.
Bedroom - 3.12 x 2.91 (10'2" x 9'6") - Window to the rear with a radiator beneath.
Bedroom - 3.38 x 3.98 (11'1" x 13'0") - Laminate flooring, radiator and window to the rear.
Bedroom - 3.12 x 2.57 (10'2" x 8'5") - Window to the rear with a radiator beneath.
Rear Garden - The stunning rear garden has a generous terrace as you step out from the dining area. With a sunken pond and discreet clothes drying area. There is a side pathway with well stocked borders that lead to the head of the garden and vegetable patch beyond. At the head of the garden are two large timber structures, one of which could be used as a garden pod/office.
Vegetable Area - At the head of the garden is a vegetable plot with mature fruit bearing trees, leading to a walled terrace area with light and power.
Driveway - The block work driveway provides hardstanding for a number of vehicles and leads to the integral garage.
Fore Garden - The house is set behind a sandstone wall and a formal lawn with well stocked borders.
Tenure - The property is freehold.
Fixtures And Fittings - All fixtures and fittings as mentioned in our sales particulars are included; all others are expressly excluded.
Brochures
Stivichall Croft, Coventry- COUNCIL TAXA payment made to your local authority in order to pay for local services like schools, libraries, and refuse collection. The amount you pay depends on the value of the property.Read more about council Tax in our glossary page.
- Band: G
- PARKINGDetails of how and where vehicles can be parked, and any associated costs.Read more about parking in our glossary page.
- Garage
- GARDENA property has access to an outdoor space, which could be private or shared.
- Yes
- ACCESSIBILITYHow a property has been adapted to meet the needs of vulnerable or disabled individuals.Read more about accessibility in our glossary page.
- Ask agent
Stivichall Croft, Coventry
Add your favourite places to see how long it takes you to get there.
__mins driving to your place
Your mortgage
Notes
Staying secure when looking for property
Ensure you're up to date with our latest advice on how to avoid fraud or scams when looking for property online.
Visit our security centre to find out moreDisclaimer - Property reference 33238530. The information displayed about this property comprises a property advertisement. Rightmove.co.uk makes no warranty as to the accuracy or completeness of the advertisement or any linked or associated information, and Rightmove has no control over the content. This property advertisement does not constitute property particulars. The information is provided and maintained by Boothroyd & Company, Kenilworth. Please contact the selling agent or developer directly to obtain any information which may be available under the terms of The Energy Performance of Buildings (Certificates and Inspections) (England and Wales) Regulations 2007 or the Home Report if in relation to a residential property in Scotland.
*This is the average speed from the provider with the fastest broadband package available at this postcode. The average speed displayed is based on the download speeds of at least 50% of customers at peak time (8pm to 10pm). Fibre/cable services at the postcode are subject to availability and may differ between properties within a postcode. Speeds can be affected by a range of technical and environmental factors. The speed at the property may be lower than that listed above. You can check the estimated speed and confirm availability to a property prior to purchasing on the broadband provider's website. Providers may increase charges. The information is provided and maintained by Decision Technologies Limited. **This is indicative only and based on a 2-person household with multiple devices and simultaneous usage. Broadband performance is affected by multiple factors including number of occupants and devices, simultaneous usage, router range etc. For more information speak to your broadband provider.
Map data ©OpenStreetMap contributors.








