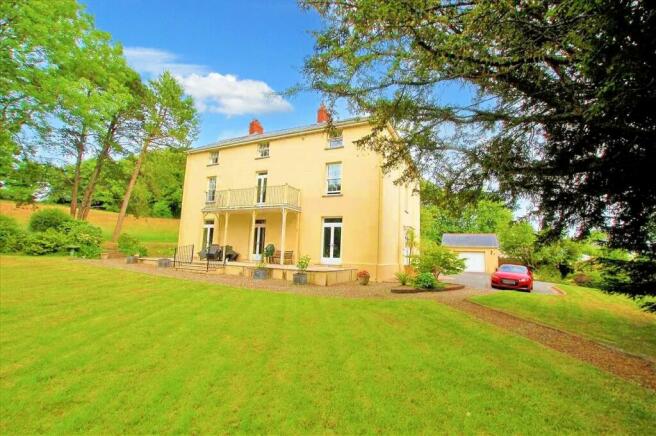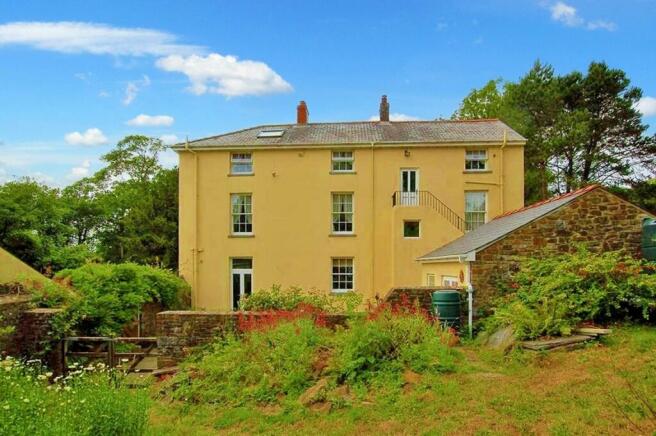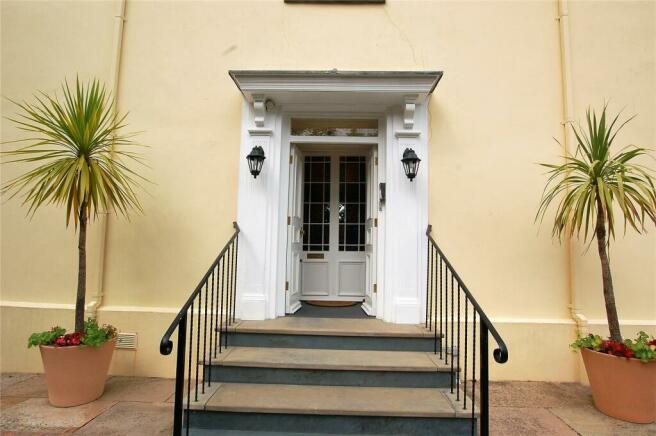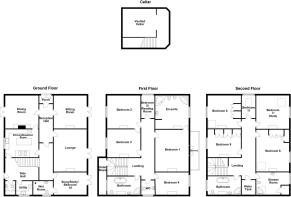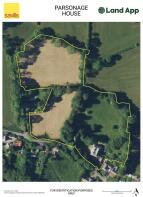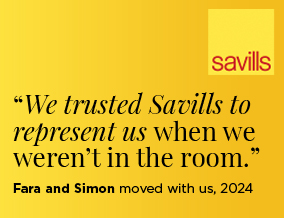
Parsonage Lane, Begelly, Kilgetty, Pembrokeshire, SA68

- PROPERTY TYPE
Detached
- BEDROOMS
9
- BATHROOMS
5
- SIZE
Ask agent
- TENUREDescribes how you own a property. There are different types of tenure - freehold, leasehold, and commonhold.Read more about tenure in our glossary page.
Freehold
Key features
- Imposing and elegant former rectory
- Offering generous accommodation space over three main floors and a small cellar.
- Four reception rooms. Eight/nine bedrooms.
- Five bath/shower rooms. Two cloakrooms.
- Garage and outbuildings
- Formal gardens and paddocks. In all, about 6.86 acres.
- Idyllic location and near the coast
- Stunning home with commercial use potential (stp)
- EPC Rating = D
Description
Description
Parsonage House was apparently originally built as a two storey Rectory for the Parish of Begelly during the 19th Century (c.1842). However, we understand that a few years later an additional floor was added following complaints from the Vicar that he could not see the Church from the Rectory!
The house has about 20 rooms and has been gracefully restored in recent years retaining beautiful features including the staircase, fireplaces and ornamental ceilings etc.
Parsonage House would be ideal as a family home, perhaps one of say three or more generations. However, subject to consent, it has possibilities as a Country Hotel, a Residential Care Home or conversion into Apartments - indeed the Top Floor was previously a self-contained Flat. Furthermore, there may be future potential in respect of development of at least part of the Grounds (stp - subject to planning). Parsonage House is not a Listed Building.
Accommodation Ground Floor
With approximate dimensions, the well-presented accommodation comprises:
Entrance Porch
Hard wood double doors, attractive wood/leaded glass double doors to..
Reception Hall
20'0" x 5'11" (6.10m x 1.80m) ornamental coving and rose, doors to Sitting Room, Dining Room and Inner Hall.
Sitting Room
14'6" x 14'5" (4.42m x 4.39m) west facing French doors to Garden, Victorian fireplace, lp gas living flame fire, ornamental coving and rose.
Dining Room
14'5" x 13'2" (4.39m x 4.01m) plus recesses, French doors to east side featuring recessed wood burner and slate hearth, door to/from Kitchen.
Inner Hall
17'4" x 5'11" (5.28m x 1.80m) ornamental and turning staircase to First Floor, doors to...
Lounge
18'4" x 14'6" (5.59m x 4.42m) west facing French doors to garden, Victorian fireplace with lp gas living flame fire, coving.
Kitchen/Breakfast Room
14'4" x 12'2" (4.37m x 3.71m) side window, refitted with attractive range of ample wall and base units incorporating the work surfaces plus island, Belfast sink, cooking range with electric ovens and lp gas hobs plus extractor, door to/from Dining Room.
Snug/Study/Bedroom 10
14'10" x 9'8" (4.52m x 2.95m) west-facing French doors, access to ...
En-suite Shower/WC
8'6" x 6'10" (2.59m x 2.08m) now a Wet Room with shower, wash hand basin and WC. Rear window.
Side Hall
Outside door, flagstone floor, access via slate steps down to Vaulted Cellar, doors to Kitchen and ...
Utility Room
8'5" x 7'3" (2.57m x 2.21m) Belfast sink, slate work surfaces etc.
Cloakroom/WC
Suite comprising wash hand basin and WC, airing/boiler cupboard.
First Floor
Landing - 30'0" x 6'2" (9.14m x 1.88m) plus stairwell, rear window.
Cloakroom/WC - Suite comprising wash hand basin and WC.
Bedroom 1 - 18'4" x 15'1" (5.59m x 4.60m) French doors to west-facing Balcony overlooking Garden and beyond. Victorian fireplace, access to...
En-suite Bathroom/WC - 14'6" x 14'4" (4.42m x 4.37m) five piece suite comprising bath, separate shower, bidet, wash hand basin and WC.
Bedroom 2 - 14'5" x 14'4" (4.39m x 4.37m) eastern aspect.
Bedroom 3 - 14'5" x 12'4" (4.39m x 3.76m) east facing. Note - Bedrooms 2 and 3 have a connecting door.
Bedroom 4 - 14'7" x 9'10" (4.44m x 3.00m) window to west.
Bedroom 5/Reading Room - 9'2" x 5'11" (2.79m x 1.80m) south facing.
Bathroom/WC - 15'6" x 8'3" (4.72m x 2.51m) five piece suite comprising roll top bath, shower, bidet, wash hand basin and WC.
Second Floor
Landing - Sky light, part glazed door to external staircase.
Bedroom 6 - 18'3" x 14'6" (5.56m x 4.42m) west facing window plus sky light, exposed timbers, Victorian fireplace, fitted wardrobes.
Bedroom 7/Study - 14'5" x 14'4" (4.39m x 4.37m) west facing plus sky light, Victorian fireplace, fitted cupboards.
Bedroom 8 - 14'4" x 14'3" (4.37m x 4.34m) east facing plus sky light, Victorian fireplace, fitted wardrobe.
Bedroom 9 - 14'5" x 10'6" (4.39m x 3.20m) fitted wardrobes, Victorian fireplace, eastern aspect.
Bedroom 11/Box Room - 10'1" x 5'11" (3.07m x 1.80m) south facing, Victorian fireplace.
Bathroom/WC - Five piece suite comprising bath, separate shower, bidet, wash hand basin and WC.
Shower/WC - 144 x 98 (4.37m x 2.95m) suite comprising shower cubicle, wash hand basin and WC.
Note as stated previously, the Second Floor was previously utilised as a Self-contained Flat with external access.
Externally
The Grounds extend to about to about 6.86 acres (stms – subject to measured survey). Access is from Parsonage Lane via beautiful ornamental gates within stone walling to a tarmacadam driveway which provides ample parking plus access to the modern block/slate Detached Garage (16'6" x 16'1", 5.02m x 4.91m).
To the east side of the House is a walled Garden with stone Shed (16'1" x 14'7", 4.90m x 4.44m) beyond which is the productive Orchard fruit trees and soft fruit bushes etc. Block Shed (16'0" x 12'4", 4.88m x 3.75m) and Greenhouse (10'4" x 8'3", 3.15m x 2.52m). The formal Gardens to the west side of the House are mainly laid to lawn and incorporate attractive paved sun-trap terrace/patio, a variety of established specimen shrubs and the aforementioned Balcony etc. The remainder of the Grounds to the west and north side slope gently southwards and have potential as Paddocks etc. There is additional gated access off Parsonage Lane.
Location
The setting is rural but not remote. Easy access can be gained to the local amenities and tourist attractions, the nearby towns of Saundersfoot, Tenby and Narberth, various beautiful sandy beaches within the southern section of the Pembrokeshire Coast National Park plus the A477 leading to other parts of Pembrokeshire and beyond.
Acreage: 6.86 Acres
Additional Info
Method of Sale
Offered for sale by private treaty as a whole.
Tenure and Possession
The tenure of the property is freehold with vacant possession upon completion.
Services
Mains water, electricity and drainage. Oil fired central heating zoned system. Bottled Calor gas fuelling oven and hob and two fires in reception room and lounge. Hardwood sash windows which are double glazed.
Local Authority
Pembrokeshire. Council Tax Band G.
Energy Performance Certificate
Rating D.
Fittings & Contents
Unless specifically described in these particulars, all fittings and contents are excluded from the sale though some may be available by separate negotiation. Further information is available from the vendor’s agents.
Wayleaves, Easements and Rights of Way
The property is sold subject to and with the benefit of all rights, including rights of way, whether public or private, light, support, drainage, water, and electricity supplies and any other rights and obligations, easements and proposed wayleaves for masts, pylons, stays, cables, drains and water, gas and other pipes, whether referred to in the Conditions of Sale or not. Please check with the Highways Department at the local County Council for the exact location of public footpaths/ bridleways.
Plans, Areas and Schedules
Any available plans, areas, and schedules are for identification and reference purposes only. The purchaser(s) shall be deemed to have satisfied himself as to the description of the property. Any error or mis-statement shall not annul a sale or entitle any party to compensation in respect thereof.
Viewing
Strictly by appointment with Savills or joint selling agents Guy Thomas & Co.
Note:
Photographs taken summer 2023.
Brochures
Web DetailsParticulars- COUNCIL TAXA payment made to your local authority in order to pay for local services like schools, libraries, and refuse collection. The amount you pay depends on the value of the property.Read more about council Tax in our glossary page.
- Band: G
- PARKINGDetails of how and where vehicles can be parked, and any associated costs.Read more about parking in our glossary page.
- Yes
- GARDENA property has access to an outdoor space, which could be private or shared.
- Yes
- ACCESSIBILITYHow a property has been adapted to meet the needs of vulnerable or disabled individuals.Read more about accessibility in our glossary page.
- Ask agent
Parsonage Lane, Begelly, Kilgetty, Pembrokeshire, SA68
Add an important place to see how long it'd take to get there from our property listings.
__mins driving to your place
Get an instant, personalised result:
- Show sellers you’re serious
- Secure viewings faster with agents
- No impact on your credit score
Your mortgage
Notes
Staying secure when looking for property
Ensure you're up to date with our latest advice on how to avoid fraud or scams when looking for property online.
Visit our security centre to find out moreDisclaimer - Property reference CRS240120. The information displayed about this property comprises a property advertisement. Rightmove.co.uk makes no warranty as to the accuracy or completeness of the advertisement or any linked or associated information, and Rightmove has no control over the content. This property advertisement does not constitute property particulars. The information is provided and maintained by Savills, Cardiff. Please contact the selling agent or developer directly to obtain any information which may be available under the terms of The Energy Performance of Buildings (Certificates and Inspections) (England and Wales) Regulations 2007 or the Home Report if in relation to a residential property in Scotland.
*This is the average speed from the provider with the fastest broadband package available at this postcode. The average speed displayed is based on the download speeds of at least 50% of customers at peak time (8pm to 10pm). Fibre/cable services at the postcode are subject to availability and may differ between properties within a postcode. Speeds can be affected by a range of technical and environmental factors. The speed at the property may be lower than that listed above. You can check the estimated speed and confirm availability to a property prior to purchasing on the broadband provider's website. Providers may increase charges. The information is provided and maintained by Decision Technologies Limited. **This is indicative only and based on a 2-person household with multiple devices and simultaneous usage. Broadband performance is affected by multiple factors including number of occupants and devices, simultaneous usage, router range etc. For more information speak to your broadband provider.
Map data ©OpenStreetMap contributors.
