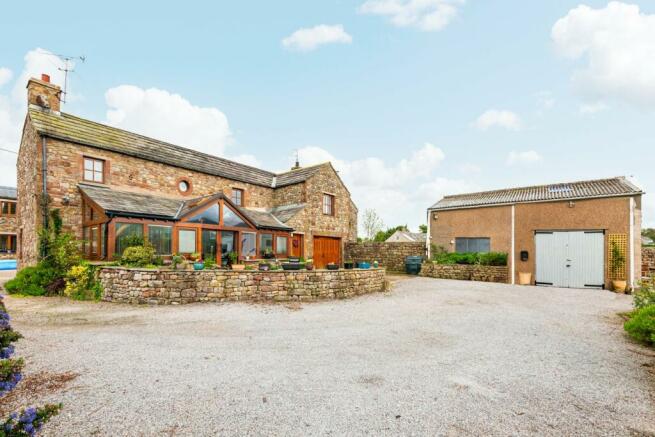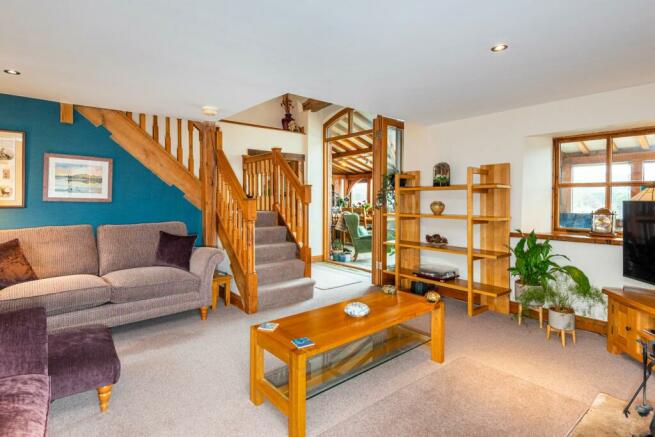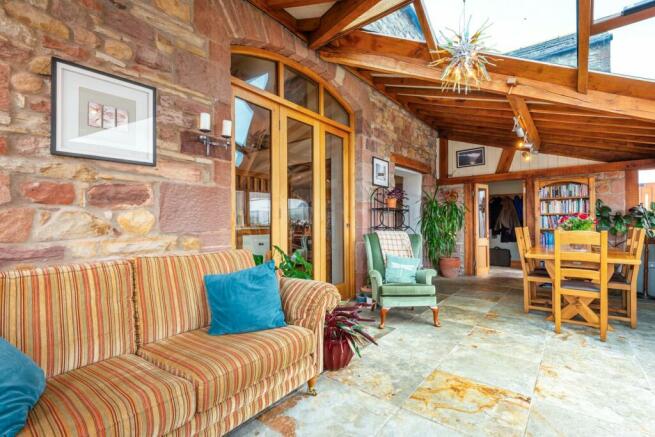
Brough Sowerby, Kirkby Stephen, CA17

- PROPERTY TYPE
Barn Conversion
- BEDROOMS
3
- BATHROOMS
2
- SIZE
Ask agent
- TENUREDescribes how you own a property. There are different types of tenure - freehold, leasehold, and commonhold.Read more about tenure in our glossary page.
Ask agent
Key features
- Barn Conversion
- Village location
- 3 bedrooms
- 2 reception rooms
- 2 bathrooms
- Detached workshop
- Parking and garage
- Panoramic views
Description
A truly beautiful barn conversion occupying an elevated position with panoramic views, ample parking, integral garage and a large 160m2 two storey workshop. Gnarly Oak Barn was converted by a local joiner with the use of new and reclaimed oak throughout the property, the incredible craftsmanship is showcased in the garden room that connects the main living space with the outdoors. The property offers generously proportioned accommodation throughout and briefly comprises entrance hall, garden room with
bi-folding doors to the lounge, kitchen with pantry and utility room with access to the integral garage that houses a low cost Bio-mass heating system. Upstairs there is a beautiful galleried landing, three double bedrooms and two bathrooms. Outside, the uninterrupted views to Wild Boar Fell and Nine Standards are breathtaking, the south facing garden has pretty patio seating areas, lawned and vegetable gardens and access to the workshop.
This is an amazing space with three phase electricity over two floors that offers great potential for a home-based trade or business. Currently used as a workshop, hobbies room and store room but with potential to be converted into an annex (subject to planning consents). Gnarly Oak Barn is a rare find and a property that would appeal to a wide range of buyers. Viewing is essential to fully appreciate all that is on offer.
The accommodation with approximate measurements briefly comprises:
A bespoke solid oak door with double glazed inserts leads into the entrance hall.
Entrance Hall
Handmade built-in storage cupboards and double doors leading to the garden room.
Garden Room
26' 0" x 10' 8" (7.92m x 3.25m) Bespoke garden room with solid oak timbers incorporating sliding double doors leading to the patio, wood framed double glazed windows to the front and sides, exposed sandstone walls and beamed ceiling. Indian stone flagged floor with underfloor heating and pitched roof with automatic/ manual window opener. Opening to the dining kitchen and bi-folding oak doors to the lounge.
Dining Kitchen
16' 2" x 15' 9" (4.93m x 4.80m) A range of bespoke handmade base units with granite worksurfaces incorporating a Belfast sink with mixer tap, electric Aga, pantry, plumbing for dishwasher and handmade shelving unit. Indian stone flagged floor with underfloor heating, part tiled walls, wood framed double glazed window to the rear and doors to lounge and utility room.
Utility Room
8' 7" x 7' 4" (2.62m x 2.24m) Indian stone flagged floor with underfloor heating, double ceramic sink, plumbing for washing machine and space for dryer. Wood famed double glazed window to the rear, part tiled walls and fitted storage cupboards. Door to garage.
Lounge
16' 9" x 16' 3" (5.11m x 4.95m) A set of bi-folding wood framed double glazed doors lead through to the garden room. Oak staircase to the first floor, wood framed double glazed windows to the rear and side elevation, multi fuel stove and an internal window looking into the garden room.
First Floor Galleried Landing
Overlooking the lounge and the garden room with a port hole window with a direct view towards the Nine Standards, exposed beams, wood framed double glazed window to the rear and built in oak linen cupboard also housing the hot water cylinder. Doors to all rooms.
Bedroom 1
18' 0" x 12' 7" (5.49m x 3.84m) Wood framed double glazed window to the front enjoying panoramic view over the neighbouring countryside. Bespoke oak drawers into the recess which provides fantastic storage. Door to en-suite shower room.
EN-SUITE SHOWER ROOM Shower cubicle, low level WC, wash hand basin, tiled floor and double glazed Velux window.
Bedroom 2
16' 2" x 10' 5" (4.93m x 3.17m) Exposed beamed ceiling, fitted wardrobes, wood framed double glazed window to the rear and wood framed double glazed window to the front enjoying a lovely view towards Wild Boar fell.
Bedroom 3
12' narrowing to 4'8 x 15' narrowing to 7'10 L shaped room (3.66m x 4.57m) Exposed beamed ceiling, wood framed double glazed window to the front enjoying a beautiful view towards the fells.
Family Bathroom
Bath with shower over, low level WC, wash hand basin, part tiled walls, tiled flooring and wood framed double glazed window to the rear.
Outside
The property is approached by a gravelled driveway providing ample parking and access to the detached 160m2 workshop and integral garage. The driveway separates the garden with a lovely walled patio seating area in front of the house, a further patio seating area, lawned garden and vegetable garden to the far end. The elevated southerly panoramic views are uninterrupted to Wild Boar Fell and Nine Standards.
INTEGRAL GARAGE (19’ x 12’6) Biomass boiler, power and light, oak double garage doors and door to WC with low level WC and wash hand basin.
WORKSHOP (30' 2" x 21' 5") (160 meter square) Block-built with a concrete floor and three phase electricity. An amazing space over two floors that offers great potential for a home-based trade or business. This space is currently used as a workshop, hobbies room and store room, but offers potential to be converted into an annex subject to planning consents.
Location -
Brough Sowerby is a lovely small village just 3 miles from Kirkby Stephen, a bustling market town close to the edge of the Yorkshire Dales National Park.
Kirkby Stephen has a number of public houses, restaurants, coffee and independent shops. It also has a health centre, post office, garages, primary & secondary schools, a station on the Settle to Carlisle railway line and occasional public transport links to Penrith and Kendal. It is situated on the Coast to Coast long distance footpath.
Brough is a market village 2 miles away and has a general store, hotel, public house, tea room, fish & chip shop and an out-reach post office.
The area has good access to the A66 and M6 with Penrith, Scotch Corner and Kendal all approximately 30 minutes drive. The Yorkshire Dales, North Pennines and eastern Lake District fells are also within easy reach.
Notes -
TENURE We are informed the tenure is Freehold
COUNCIL TAX To be confirmed
These particulars, whilst believed to be accurate, are set out for guidance only and do not constitute any part of an offer or contract - intending purchasers or tenants should not rely on them as statements or representations of fact but must satisfy themselves by inspection or otherwise as to their accuracy. No person in the employment of Cumbrian Properties has the authority to make or give any representation or warranty in relation to the property. All electrical appliances mentioned in these details have not been tested and therefore cannot be guaranteed to be in working order.
Brochures
Brochure 1- COUNCIL TAXA payment made to your local authority in order to pay for local services like schools, libraries, and refuse collection. The amount you pay depends on the value of the property.Read more about council Tax in our glossary page.
- Ask agent
- PARKINGDetails of how and where vehicles can be parked, and any associated costs.Read more about parking in our glossary page.
- Yes
- GARDENA property has access to an outdoor space, which could be private or shared.
- Yes
- ACCESSIBILITYHow a property has been adapted to meet the needs of vulnerable or disabled individuals.Read more about accessibility in our glossary page.
- Ask agent
Brough Sowerby, Kirkby Stephen, CA17
Add your favourite places to see how long it takes you to get there.
__mins driving to your place

Cumbrian Properties founded in 1993 has grown to become Cumbria's largest independent estate and letting agent. Innovation is the key to every area of our business which is built on exceeding clients expectations. Everything we do says something about the type of company we are, from quality advertising and marketing to the enthusiasm of our staff who are committed to delivering results. If you are thinking of selling ,buying, or renting a property make us your first choice, call...
Your mortgage
Notes
Staying secure when looking for property
Ensure you're up to date with our latest advice on how to avoid fraud or scams when looking for property online.
Visit our security centre to find out moreDisclaimer - Property reference 27657476. The information displayed about this property comprises a property advertisement. Rightmove.co.uk makes no warranty as to the accuracy or completeness of the advertisement or any linked or associated information, and Rightmove has no control over the content. This property advertisement does not constitute property particulars. The information is provided and maintained by Cumbrian Properties, Penrith. Please contact the selling agent or developer directly to obtain any information which may be available under the terms of The Energy Performance of Buildings (Certificates and Inspections) (England and Wales) Regulations 2007 or the Home Report if in relation to a residential property in Scotland.
*This is the average speed from the provider with the fastest broadband package available at this postcode. The average speed displayed is based on the download speeds of at least 50% of customers at peak time (8pm to 10pm). Fibre/cable services at the postcode are subject to availability and may differ between properties within a postcode. Speeds can be affected by a range of technical and environmental factors. The speed at the property may be lower than that listed above. You can check the estimated speed and confirm availability to a property prior to purchasing on the broadband provider's website. Providers may increase charges. The information is provided and maintained by Decision Technologies Limited. **This is indicative only and based on a 2-person household with multiple devices and simultaneous usage. Broadband performance is affected by multiple factors including number of occupants and devices, simultaneous usage, router range etc. For more information speak to your broadband provider.
Map data ©OpenStreetMap contributors.





