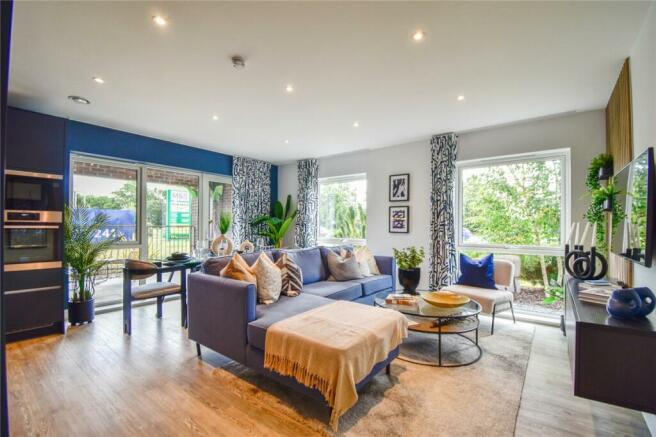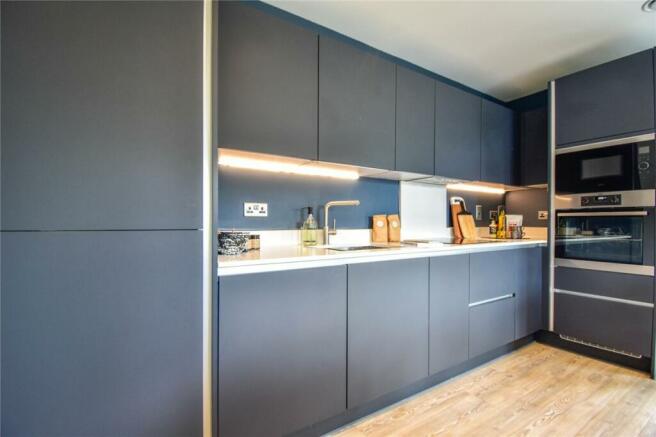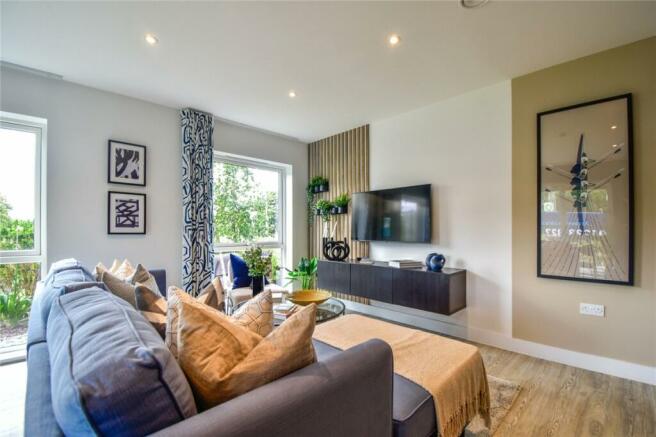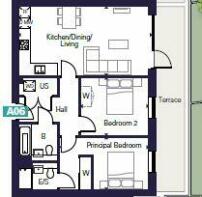Bragg Way, Marleigh, Cambridge, CB5

- PROPERTY TYPE
Apartment
- BEDROOMS
2
- BATHROOMS
2
- SIZE
762 sq ft
71 sq m
Key features
- Two Bedroom First Floor Apartment
- En-suite & Dressing Area to Principle Bedroom
- Open-plan Kitchen/Living/Dining
- Spacious Terrace
- Vibrant Community
- Excellent Access to A14 & City Centre
- Nearby Amenities Including Shop & Cafe
- Due For Completion Autumn 2024
Description
Comprising open plan kitchen/living/dining room with contemporary cabintary and integrated appliances, and a particularly large terrace which enjoys views of the community gardens.
There are two generous bedrooms with en-suite and dressing area to principal, as well as a family bathroom.
Secure underground parking is also included with the property (1 space).
Marleigh is a vibrant new community located on the east side of the city. Offering excellent access to the A14, as well as the city centre itself via car, public transport or bike. Marleigh benefits from its own amenities including convenience store, cafe/delicatessen, nursery and primary school as well as R3form which offers many excersise classes including Reformer Pilates.
This property is currently under construction with completion due December 2024. This is for re-assignment of the contract.
SPECIFICATION
Kitchen
• Matt finish handleless kitchen units with soft close to doors and drawers
• Worktop with matching upstand and splashback behind hob
• Induction hob
• Integrated single oven
• Integrated microwave
• Integrated dishwasher
• Integrated fridge/freezer
• Integrated cooker hood or ceiling hood to duplex apartments
• Stainless steel undermounted sink with contemporary brushed steel mixer tap
• LED feature lighting to wall units
• Washer/dryer (freestanding in hallway cupboard)
Kitchen designs and layouts vary; please speak to our
Sales Executives for further information
En-suite
• Low profile shower tray with glass shower door
• Framed feature mirror with shelf to match vanity tops
(where layout allows)
• Large format wall and floor tiles
• Heated chrome towel rail
Bathroom
• Bath with shower over and glass screen
• Feature framed mirror with shelf (where layout allows)
• Bath panel to match vanity tops
• Large format wall and floor tiles
• Heated chrome towel rail
Decorative Finishes
• Painted front entrance door with multi-point locking system
• High efficiency double glazed aluminium timber composite windows
• Timber internal staircase with carpeted treads and risers to duplex apartments
• White painted flush internal doors with contemporary dual finish ironmongery
• Built in mirrored wardrobe with sliding doors to principal bedroom
• Square cut skirting and architrave
• Walls painted in white emulsion
• Smooth ceilings in white emulsion
Floor Finishes
• Amtico flooring to entrance hall and kitchen/dining/living room
• Carpet to bedrooms, plus stairs, upper floor hall and study where applicable to duplexes
• Large format tiles to bathroom and en-suite
Heating and Water
• Underfloor heating throughout each apartment
• Heated chrome towel rails to bathroom and en-suite
• Heating via communal air source heat pump
Electrical
• Downlights to entrance hall, kitchen/dining/living room, bathroom and en-suite
• Pendant fittings to all bedrooms plus upper floor hall and study where applicable to duplexes
• LED feature lighting to wall units in kitchen
• Shaver sockets to bathroom and en-suite
• TV and data points to selected locations
• Fibre connection to all properties for customer’s choice of broadband provider
• Pre-wired for customer’s own Sky Q connection
• Video entry system to every apartment, linked to main entrance door, where accessed off communal area
• External lighting to balcony/terrace
• Hard-wired smoke and heat detectors
• Sprinkler system to all apartments
• Spur for customer’s own installation of security alarm panel
External Finishes
• Porcelain tiles to private balcony/terraces
Communal Areas
• Fob controlled access system to entrance lobby
• Lift access to all floors
• Cycle and bin storage space
• Letterboxes provided for all apartments
Parking
• Parking available in the undercroft car park. Please speak with Sales Team for more information.
• Provision for future electric car charging points to all spaces
Construction
• Traditionally constructed brick and block outer cavity filled with insulation
• Concrete floors
• Exterior treatments are a variety of facing bricks and red or grey roof tiles where applicable
• Aluminium rain-water goods
General
• 10 year NHBC warranty
• 250 year lease
• A service charge will be payable for the maintenance
of the shared facilities and communal areas
Disclaimer – The images shown are for illustrative purposes only, are not plot specific and may vary from finishes within individual properties. The information given is without responsibility on the part of the agent (sellers) and you should not rely on the information being factually accurate about the property. Neither Carter Jonas LLP nor anyone in its employment or acting on its behalf have the authority to make any representation or warranty in relation to this property. The areas, measurements and distances are approximate only.
Brochures
Particulars- COUNCIL TAXA payment made to your local authority in order to pay for local services like schools, libraries, and refuse collection. The amount you pay depends on the value of the property.Read more about council Tax in our glossary page.
- Band: TBC
- PARKINGDetails of how and where vehicles can be parked, and any associated costs.Read more about parking in our glossary page.
- Yes
- GARDENA property has access to an outdoor space, which could be private or shared.
- Ask agent
- ACCESSIBILITYHow a property has been adapted to meet the needs of vulnerable or disabled individuals.Read more about accessibility in our glossary page.
- Ask agent
Energy performance certificate - ask agent
Bragg Way, Marleigh, Cambridge, CB5
Add your favourite places to see how long it takes you to get there.
__mins driving to your place
Your mortgage
Notes
Staying secure when looking for property
Ensure you're up to date with our latest advice on how to avoid fraud or scams when looking for property online.
Visit our security centre to find out moreDisclaimer - Property reference CNH240063. The information displayed about this property comprises a property advertisement. Rightmove.co.uk makes no warranty as to the accuracy or completeness of the advertisement or any linked or associated information, and Rightmove has no control over the content. This property advertisement does not constitute property particulars. The information is provided and maintained by Carter Jonas, Cambridge New Homes. Please contact the selling agent or developer directly to obtain any information which may be available under the terms of The Energy Performance of Buildings (Certificates and Inspections) (England and Wales) Regulations 2007 or the Home Report if in relation to a residential property in Scotland.
*This is the average speed from the provider with the fastest broadband package available at this postcode. The average speed displayed is based on the download speeds of at least 50% of customers at peak time (8pm to 10pm). Fibre/cable services at the postcode are subject to availability and may differ between properties within a postcode. Speeds can be affected by a range of technical and environmental factors. The speed at the property may be lower than that listed above. You can check the estimated speed and confirm availability to a property prior to purchasing on the broadband provider's website. Providers may increase charges. The information is provided and maintained by Decision Technologies Limited. **This is indicative only and based on a 2-person household with multiple devices and simultaneous usage. Broadband performance is affected by multiple factors including number of occupants and devices, simultaneous usage, router range etc. For more information speak to your broadband provider.
Map data ©OpenStreetMap contributors.




