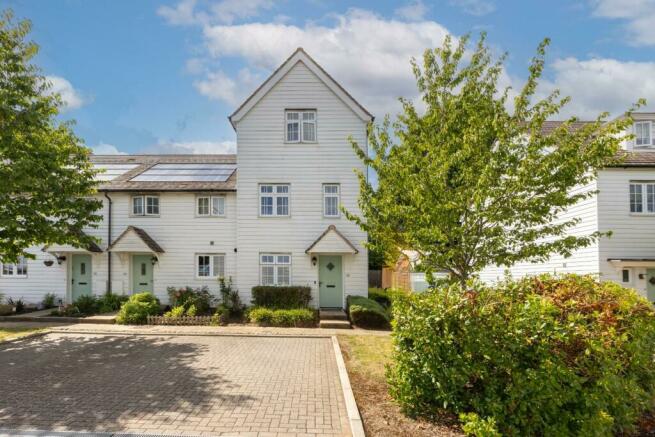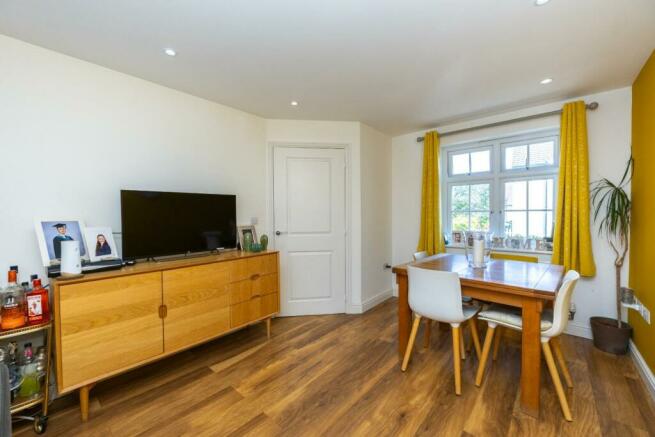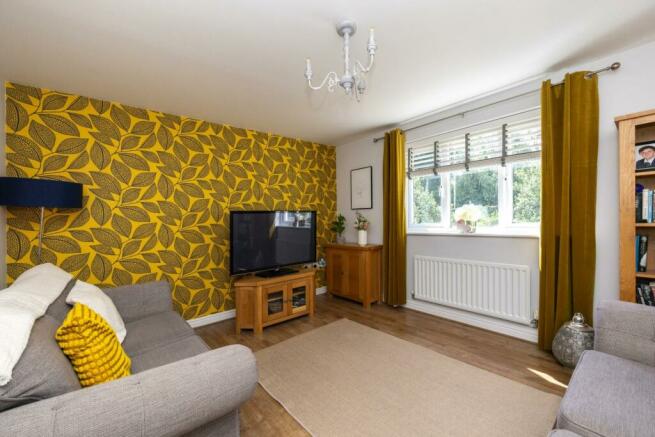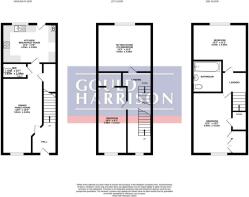
Lancaster Close, Hamstreet, Ashford TN26

- PROPERTY TYPE
End of Terrace
- BEDROOMS
3
- BATHROOMS
1
- SIZE
1,033 sq ft
96 sq m
- TENUREDescribes how you own a property. There are different types of tenure - freehold, leasehold, and commonhold.Read more about tenure in our glossary page.
Freehold
Key features
- MODERN END OF TERRACE HOME
- ARRANGED OVER THREE FLOORS
- THREE BEDROOMS
- SITTING ROOM/4TH BEDROOM
- ENCLOSED REAR GARDEN
- GF CLOAKROOM
- POPULAR VILLAGE LOCATION
- SHORT WALK TO MAINLINE STATION
- LOCAL PRIMARY SCHOOL AND AMENITIES NEARBY
- OFF ROAD PARKING FOR TWO CARS
Description
A delightful end of terrace home in a popular cul de sac location, just a short walk from the village centre, primary school and Hamstreet mainline station.
Arranged over three floors, the well presented accommodation comprises an entrance hall, dining room, kitchen/breakfast room, cloakroom, sitting room/4th bedroom, three principle bedrooms and family bathroom/WC. The rear garden is pleasantly enclosed with the property also benefitting from double glazing and off road parking for two cars.
EPC Rating C (79)
Entrance Hall - Composite casement door, stairs to first floor, door to:
Dining Room - 5.61m x 4.04m (18'5 x 13'3) - Double glazed window to front, radiator, telephone point, downlighters, under stairs storage cupboard.
Cloakroom - Low level WC, Wash basin, localised tiling.
Kitchen/Breakfast Room - 2.90m x 4.04m (9'6 x 13'3) - Double glazed window to rear, radiator, casement door to rear. Fitted wall and base units, stainless steel sink with mixer tap and drainer units, integrated electric oven, four ring gas hob extractor hood and lighting over, plumbing for washing machine. cupboard housing boiler, downlighters.
First Floor: -
Landing - Stairs to second floor, doors to:
Sitting Room/4Th Bedroom - 3.56m x 4.04m (11'8 x 13'3) - Double glazed window to front, radiator.
Bedroom Three - 4.98m x 2.01m (16'4 x 6'7) - Double glazed window to front, radiator, built in wardrobe.
Second Floor: -
Landing - Doors to:
Bedroom One - 4.01m x 4.04m (13'2 x 13'3) - Double glazed to front, radiator, built in wardrobes.
Bedroom Two - 3.40m x 4.04m (11'2 x 13'3) - Double glazed window to rear, radiator.
Bathroom/Wc - Modern white suite comprising a panelled bath with mixer tap and mains shower over, low level WC, pedestal hand basin, localised tiling, extractor fan.
Rear Garden - Pleasantly enclosed outside space with composite decking and laid lawn, partly walled surround, wood built shed, outside lighting.
Driveway - Providing off road parking for two cars.
Tenure - Freehold
Services - Mains water, drainage and electric.
LPG gas.
Council Tax - Ashford Borough Council Tax Band: D.
Brochures
Lancaster Close, Hamstreet, Ashford TN26- COUNCIL TAXA payment made to your local authority in order to pay for local services like schools, libraries, and refuse collection. The amount you pay depends on the value of the property.Read more about council Tax in our glossary page.
- Band: D
- PARKINGDetails of how and where vehicles can be parked, and any associated costs.Read more about parking in our glossary page.
- Driveway
- GARDENA property has access to an outdoor space, which could be private or shared.
- Yes
- ACCESSIBILITYHow a property has been adapted to meet the needs of vulnerable or disabled individuals.Read more about accessibility in our glossary page.
- Ask agent
Lancaster Close, Hamstreet, Ashford TN26
Add your favourite places to see how long it takes you to get there.
__mins driving to your place



Operating from our central High Street location we have, without doubt, the most experienced residential sales team in the town with outstanding local knowledge. Our collective expertise is unrivalled throughout Ashford and the villages with industry recognised qualifications through RICS, NAEA & ARLA.
At Gould & Harrison we are proud to offer a comprehensive range of services, providing assistance no matter what your property needs.
We have been helping first time buyers, families, investors, portfolio managers and developers throughout TN23, TN24, TN25, TN26 & TN27 for many years and have established ourselves as the leading, most experienced independent agent in Ashford.
Residential Sales -
Our professionally qualified staff with over 100 years of collective experience are ideally placed to offer you the right advice and help you achieve the best price for your home. Through extensive market research and the monitoring of historic and current trends, we can ensure your home is well received by the market and advise you on the most appropriate strategy.
Our wealth of experience also means that the handling and negotiating of offers is done with the upmost skill and care, minimizing any stress and always working with your best interests at heart.
Residential Lettings & Property Management - Our experienced and well trained team have industry recognised qualifications (ARLA) and are on hand to assist landlords and tenants by offering guidance on what can sometimes be a difficult area of the property industry.
We keep up to date with this fast changing sector working hard to protect our landlords many of whom we have been working with for several years. We offer a range of services tailored to meet the needs of both individual and professional landlords whether you are a portfolio owner or letting a property for the first time.
Our comprehensive services include rental guarantees and legal insurance providing you with peace of mind. Extensive Internet Coverage - To ensure that your property is seen by all potential buyers we advertise extensively on Rightmove.co.uk, OnTheMarket.com, Countrylife.co.uk and Kenthomes.co.uk to mention a few. Our own very popular website www.gouldharrison.co.uk is fast, easy to use and compatible with all mobile and tablet devices which are now used for over 50% of property searches. Our website is fully optimized for all search engines putting us at the front of property searches.
Town Centre Office - Located in the heart of Ashford town centre and open Monday through Saturday (including Bank Holidays) our office provides a friendly and welcoming environment for; buyers, sellers, tenants and landlords.
There have been fantastic technological advances in the property industry over recent years but there is no substitute for face to face contact and the reassurance of knowing you can visit us in person should the need arise. Professional Photography - Our professional photographer will visit your home at a convenient time to ensure the images we use are of the highest quality.
These images enhance our high quality, glossy sales brochures and compliment the floor plans, Energy Performance Certificates (EPC) and full written details meaning interested buyers can find all the important information they need. Accompanied viewings - We provide a fully accompanied viewings service where required and at no extra charge.
We believe each buyer should be given sufficient time to view the property rather than herded like cattle and hurried around the property. Buying a property is an enormous decision and ample time should be allowed for buyers to inspect and make the right decision. Buyer Database - Being one the leading agents in town buyers recognize our brand and know they need to be registered with us to give them the best chance of finding a suitable property.
We have applicants from all over the UK and abroad looking for investment, first time buys and everything in between.
For Sale Boards - Our distinctive For Sale signs help attract passing buyers, create word of mouth advertising and are also very helpful for identifying the property when buyers come to view.
Competitive Commissions - We believe in an open and clear fee structure. Our standard fee for selling your home is 1% plus VAT on a "no sale, no fee" basis, subject to terms and conditions. Probate, Inheritance Tax and Matrimonial Valuations A sad part of life but an unfortunate necessity, our experience and professionalism will help minimize any stress during what can often be a very difficult time. Charges from £175 plus VAT may be applicable for such valuations and deducted from our fee should the property be sold through us at a later date.
Additional charges may apply should the need arise for court appearances or further documentation outside that of the standard valuation.
Part Exchange, Assisted Move & Shared Ownership - We work closely with many new home builders, developers, shared ownership providers and asset managers assisting with general advice, valuations and handling sales within their very strict and specific guidelines.
Land and Development Appraisals -If you feel that you may have a development opportunity within your grounds or on a separate site we would be happy speak with you.
We can offer general advice on maximizing the potential of building plots as well as recommend architects, planning advisors, developers and builders.
Areas Covered Include:- Aldington, Appledore, Bethersden, Biddenden, Bilsington, Bilting, Bodsham, Bonnington, Boughton, Aluph, Boughton Lees, Brabourne, Brabourne Lees, Brenzett, Bridewell, Bridgefield, Bromley Green, Brook, Challock, Charing, Charing Heath, Chartfields Hamlet, Chartfields, Chilham, Chilmington Green, Egerton, Egerton Forstal, Elmsted, Godinton Park, Great Chart, Hamstreet, Hastingleigh, HighHalden, Hinxhill, Hothfield, Ivychurch, Kennington, Kenardington, Kingsnorth, Knights Park, Little Burton Farm, Little Chart, Lympne, Mersham, Molash, Monks Horton, Newchurch, Newington, Old Wives Lees, Orchard Heights, Park Farm, Pluckley, Repton Park, Ruckinge, Sandyhurst Lane, Sellindge, Sevington, Shadoxhurst, Shottenden, Singleton, Smarden, Smeeth, Snargate, Stalisfield, Stalisfield Green, Stanford North, Stanhope, Stowting, Stowting Common, Stubbs Cross, Throwley, Warehorne, Washford Farm, Westenhanger, Westwell, Westwell Leacon, Willesborough, Willesborough Lees, Woodchurch, Wye.
Your mortgage
Notes
Staying secure when looking for property
Ensure you're up to date with our latest advice on how to avoid fraud or scams when looking for property online.
Visit our security centre to find out moreDisclaimer - Property reference 33240022. The information displayed about this property comprises a property advertisement. Rightmove.co.uk makes no warranty as to the accuracy or completeness of the advertisement or any linked or associated information, and Rightmove has no control over the content. This property advertisement does not constitute property particulars. The information is provided and maintained by Gould & Harrison Estate Agents, Ashford. Please contact the selling agent or developer directly to obtain any information which may be available under the terms of The Energy Performance of Buildings (Certificates and Inspections) (England and Wales) Regulations 2007 or the Home Report if in relation to a residential property in Scotland.
*This is the average speed from the provider with the fastest broadband package available at this postcode. The average speed displayed is based on the download speeds of at least 50% of customers at peak time (8pm to 10pm). Fibre/cable services at the postcode are subject to availability and may differ between properties within a postcode. Speeds can be affected by a range of technical and environmental factors. The speed at the property may be lower than that listed above. You can check the estimated speed and confirm availability to a property prior to purchasing on the broadband provider's website. Providers may increase charges. The information is provided and maintained by Decision Technologies Limited. **This is indicative only and based on a 2-person household with multiple devices and simultaneous usage. Broadband performance is affected by multiple factors including number of occupants and devices, simultaneous usage, router range etc. For more information speak to your broadband provider.
Map data ©OpenStreetMap contributors.





