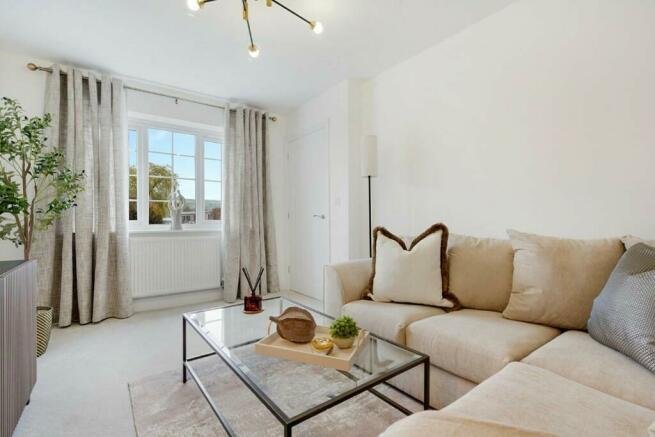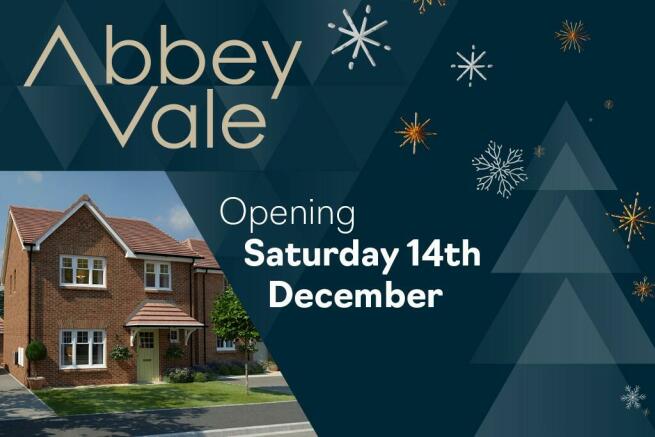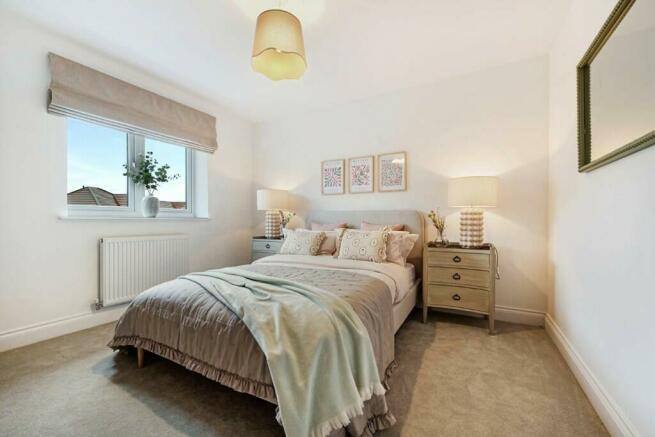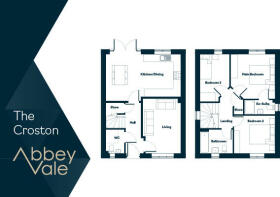
South Lane, Widnes, WA8 3UB
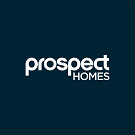
- PROPERTY TYPE
Detached
- BEDROOMS
3
- BATHROOMS
3
- SIZE
992 sq ft
92 sq m
- TENUREDescribes how you own a property. There are different types of tenure - freehold, leasehold, and commonhold.Read more about tenure in our glossary page.
Freehold
Key features
- Rear Garden with Turf Included
- Choice of kitchens and bathroom tiles to tailor the home to you
- Energy Efficient
- 2 years Developers warranty
- 10 years NHBC warranty
- SAVE £16,500 WITH WIGGLE ROOM
- FLOORING INCLUDED
- SALES OFFICE OPENING 14TH & 15TH DECEMBER WITH EXCLUSIVE OFFERS AVAILABLE
Description
The modern kitchen boasts the latest designs in cabinetry and worktops and is spacious enough to accommodate a large dining table. French doors seamlessly connect your indoor and outdoor spaces, enhancing the rear of the property.
Upstairs, a generous open landing leads to three bedrooms with the master bedroom coming with its own private en-suite. The Versatile third bedroom is ideal for use as a single bedroom, nursery, or home office.
Additional Features externally:
Rear garden comes complete with turf included.
Off-street parking with an electric vehicle charging point.
Design:
Traditional-style home with hipped roofs, gables, and window heads.
Combines modern amenities with classic architectural elements.
The Croston offers a blend of modern living spaces and traditional design, making it an ideal home for families and individuals seeking comfort, efficiency, and style in a detached house.
The development at Abbey Vale is designed to blend seamlessly with the natural landscape, featuring native trees, shrubs, and grassland to support local wildlife and enhance the community's aesthetic appeal.
The layout and architecture of the homes are crafted to offer a harmonious living environment with modern conveniences.
Ground Floor:
Living Room: 4.3m x 2.97m (14'1" x 9'9")
Kitchen/Dining Area: 5.87m x 3.33m (19'3" x 10'11")
WC: 1.87m x 1.45m (6'2" x 4'9")
First Floor:
Main Bedroom: 3.5m x 3.47m (11'6" x 11'5")
Bedroom 2: 3.23m x 2.97m (10'7" x 9'9")
Bedroom 3: 3.72m x 2.31m (12'2" x 7'7")
Bathroom: 2.54m x 1.87m (8'4" x 6'2")
Total Area: 92.25 square meters (992 square feet)
- COUNCIL TAXA payment made to your local authority in order to pay for local services like schools, libraries, and refuse collection. The amount you pay depends on the value of the property.Read more about council Tax in our glossary page.
- Ask developer
- PARKINGDetails of how and where vehicles can be parked, and any associated costs.Read more about parking in our glossary page.
- Driveway
- GARDENA property has access to an outdoor space, which could be private or shared.
- Yes
- ACCESSIBILITYHow a property has been adapted to meet the needs of vulnerable or disabled individuals.Read more about accessibility in our glossary page.
- Ask developer
Energy performance certificate - ask developer
South Lane, Widnes, WA8 3UB
Add your favourite places to see how long it takes you to get there.
__mins driving to your place
Development features
- Two, three and four bedroom homes
- Perfectly placed to make the most of the surrounding countryside
- Excellent travel connections, with shops, restaurants and plenty of family activities on your doorstep
- With the latest energy efficiency measures
About Prospect GB
At Prospect Homes we believe everyone deserves a place to call home. That’s why, unlike other house builders, all our profits go back to our parent company, Riverside, for everything from homelessness prevention to building affordable homes and community regeneration.
We’re proud to put our name to the stunning homes we build across the North West. With a focus on quality and a passion for detail, we’ve got a growing reputation among both housebuilders and homebuyers.
Whether you’re seeking a beautiful countryside retreat or a vibrant city hub, our quality specification homes go above and beyond to offer luxury living in a wonderful choice of settings.
But that’s only part of our story. What also sets us apart is the level of personal care and attention we give you. It’s in our nature. From the moment you first visit our development to after you’ve picked up your keys, we’re there to answer your questions and guide you through the process.
Why not take a look at our current new homes and let’s get you moving?
Your mortgage
Notes
Staying secure when looking for property
Ensure you're up to date with our latest advice on how to avoid fraud or scams when looking for property online.
Visit our security centre to find out moreDisclaimer - Property reference Croston. The information displayed about this property comprises a property advertisement. Rightmove.co.uk makes no warranty as to the accuracy or completeness of the advertisement or any linked or associated information, and Rightmove has no control over the content. This property advertisement does not constitute property particulars. The information is provided and maintained by Prospect GB. Please contact the selling agent or developer directly to obtain any information which may be available under the terms of The Energy Performance of Buildings (Certificates and Inspections) (England and Wales) Regulations 2007 or the Home Report if in relation to a residential property in Scotland.
*This is the average speed from the provider with the fastest broadband package available at this postcode. The average speed displayed is based on the download speeds of at least 50% of customers at peak time (8pm to 10pm). Fibre/cable services at the postcode are subject to availability and may differ between properties within a postcode. Speeds can be affected by a range of technical and environmental factors. The speed at the property may be lower than that listed above. You can check the estimated speed and confirm availability to a property prior to purchasing on the broadband provider's website. Providers may increase charges. The information is provided and maintained by Decision Technologies Limited. **This is indicative only and based on a 2-person household with multiple devices and simultaneous usage. Broadband performance is affected by multiple factors including number of occupants and devices, simultaneous usage, router range etc. For more information speak to your broadband provider.
Map data ©OpenStreetMap contributors.
