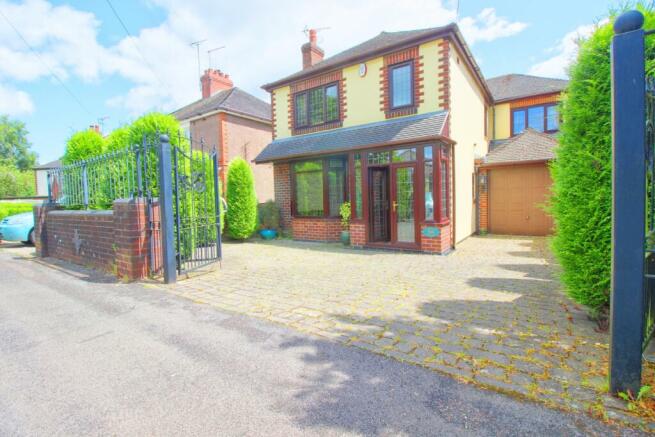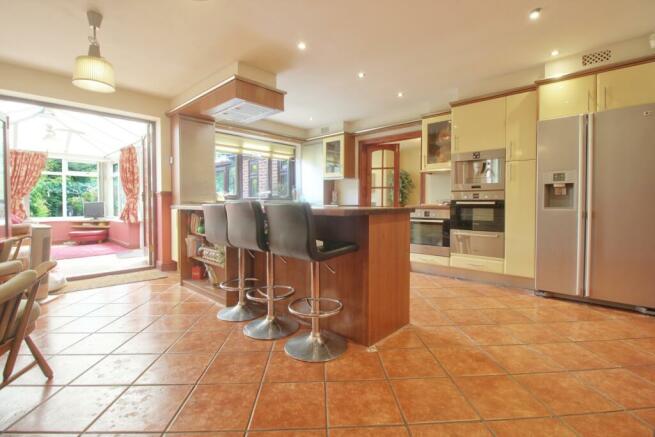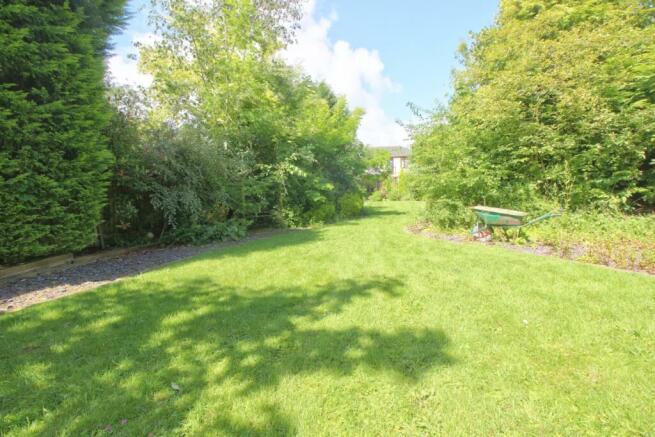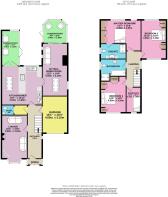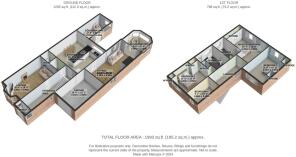Tean Road, Cheadle, ST10 1LS

- PROPERTY TYPE
Detached
- BEDROOMS
4
- BATHROOMS
2
- SIZE
2,000 sq ft
186 sq m
- TENUREDescribes how you own a property. There are different types of tenure - freehold, leasehold, and commonhold.Read more about tenure in our glossary page.
Freehold
Key features
- NO ONWARD CHAIN
- Spacious & Versatile Home
- Two Conservatories
- 180 ft. Rear Garden
- Close to High Achieving Schools
- Large Kitchen
- Large Family Bathroom
- Secure Gated Access
Description
Introducing a unique opportunity to own a detached, mature house nestled among prestigious properties set back along Tean Road. This property offers a prime location with expansive gardens extending to approximately a quarter of an acre, promising a serene retreat. The standout feature here is the space on offer and versatility of what is a well-balanced home.
The feature room of the house is the large kitchen which is so often the main communal area of a home. The kitchen is at the heart of the property with a conservatory off to the left and a dining/sitting room off to the right with an additional conservatory. Such is the space on offer here you can guarantee everyone will want to be at your home for Christmas. The more formal lounge is at the front of the property and is generous in size and exudes warmth with a gas log-burner, creating a cosy focal point complemented by a bay window that bathes the space in natural light.
Off the grand entrance hall there is internal access to the garage as well as the guest WC. The garage has space and plumbing for a washing machine and tumble dryer.
On the first floor are the four bedrooms and family bathroom. Three of the bedrooms are large double rooms with the added benefit of built-in wardrobes. The master suite also has its own shower room and Juliette balcony overlooking the expansive rear garden. In keeping with the rest of the home the family bathroom is another large room with four-piece suite of double-ended bath, separate double shower cubicle, vanity wash basin and toilet.
The outside space is equally impressive. The wrought iron gated driveway to the front has parking available for three cars but the showcase is the rear garden. Extending to around 180ft in length it is both very private and secure and is a fantastic mix of patio area, lawn, mature trees and shrubs with several sheds and storage solutions as well as a summer house and several seating areas.
Words simply won't do this property justice, the very least this home deserves is a viewing to appreciate what is on offer here. Please take the time to take in the photos and study our floorplans then make that all important call to arrange your viewing. We are available 7 days a week and, in the evenings, too for your convenience.
Storm Porch
A handy space for shaking the worst of the weather off before entering the home
Entrance Hall
A large and inviting space adorned with a ceramic tiled finish. From here there is access to the garage, guest WC, lounge and kitchen.
Lounge
5.9m x 3.2m - 19'4" x 10'6"
A good family size room accentuated by the bay window to the front. There is an electric log burner as the focal point and ample space for a good range of lounge furniture
Family Kitchen
5.05m x 4.85m - 16'7" x 15'11"
A family kitchen is the heartbeat of many a home and the space on offer here is tremendous. The kitchen is fully loaded with space for a freestanding fridge freezer, integrated dishwasher, two ovens including a combination microwave/oven, induction hob and built-in coffee machine. A large breakfast bar and the adjoining spaces make this a great entertaining space and there's still room for a family sized dining table.
Sitting/Dining Room
6.55m x 3.15m - 21'6" x 10'4"
Adjacent to the kitchen is this versatile space doubling up as a sitting/dining room but in reality the space in here lends itself to whatever suits your needs. There is also access off here to conservatory No.1
Conservatory
2.9m x 2.9m - 9'6" x 9'6"
The smaller of the two conservatories off the sitting room
Conservatory
4.4m x 2.2m - 14'5" x 7'3"
Conservatory No.2 is the larger of the two and is accessed directly off the kitchen. There is plenty of space in here for a good range of furniture and has French door egress off to the patio area
Garage
4.6m x 3.15m - 15'1" x 10'4"
With handy internal access from the entrance hall and electric up & over door to the front, the garage is home to the washing facilities with plumbing and space for a washing machine and dryer. The boiler is also in the garage
Master Bedroom with Ensuite
4.45m x 3.85m - 14'7" x 12'8"
Large double room with full height built-in wardrobes. There is a Juliette balcony overlooking the rear garden. The ensuite is another large space with double shower cubicle, large vanity wash basin and toilet
Bedroom 2
4.85m x 3.15m - 15'11" x 10'4"
Another double bedroom with dual aspect outlook making this a light space, again with built-in wardrobes
Bedroom 3
4.5m x 3.2m - 14'9" x 10'6"
Double room with built-in wardrobes
Bedroom 4
3.15m x 1.85m - 10'4" x 6'1"
A more modest room currently serving as an office but equally as functional as a single bedroom
Family Bathroom
In keeping with the rest of the home the family bathroom is another large space with four piece suite including vanity washbasin, double ended bath, double shower cubicle and toilet
Outside
Externally, and to the front, the gated driveway will comfortably accommodate two cars. The showcase is at the rear though. Sitting on a plot overall of 0.25 acres the majority of this is your rear garden with a good mix of mature trees and shrubs, planting beds, lawn, patio, a umber of outbuildings including a summer house and seating areas. The garden is peaceful retreat offering a good level of security and privacy
Brochures
Brochure- COUNCIL TAXA payment made to your local authority in order to pay for local services like schools, libraries, and refuse collection. The amount you pay depends on the value of the property.Read more about council Tax in our glossary page.
- Band: E
- PARKINGDetails of how and where vehicles can be parked, and any associated costs.Read more about parking in our glossary page.
- Yes
- GARDENA property has access to an outdoor space, which could be private or shared.
- Yes
- ACCESSIBILITYHow a property has been adapted to meet the needs of vulnerable or disabled individuals.Read more about accessibility in our glossary page.
- Ask agent
Tean Road, Cheadle, ST10 1LS
Add an important place to see how long it'd take to get there from our property listings.
__mins driving to your place
Get an instant, personalised result:
- Show sellers you’re serious
- Secure viewings faster with agents
- No impact on your credit score
Your mortgage
Notes
Staying secure when looking for property
Ensure you're up to date with our latest advice on how to avoid fraud or scams when looking for property online.
Visit our security centre to find out moreDisclaimer - Property reference 10531822. The information displayed about this property comprises a property advertisement. Rightmove.co.uk makes no warranty as to the accuracy or completeness of the advertisement or any linked or associated information, and Rightmove has no control over the content. This property advertisement does not constitute property particulars. The information is provided and maintained by EweMove, Covering West Midlands. Please contact the selling agent or developer directly to obtain any information which may be available under the terms of The Energy Performance of Buildings (Certificates and Inspections) (England and Wales) Regulations 2007 or the Home Report if in relation to a residential property in Scotland.
*This is the average speed from the provider with the fastest broadband package available at this postcode. The average speed displayed is based on the download speeds of at least 50% of customers at peak time (8pm to 10pm). Fibre/cable services at the postcode are subject to availability and may differ between properties within a postcode. Speeds can be affected by a range of technical and environmental factors. The speed at the property may be lower than that listed above. You can check the estimated speed and confirm availability to a property prior to purchasing on the broadband provider's website. Providers may increase charges. The information is provided and maintained by Decision Technologies Limited. **This is indicative only and based on a 2-person household with multiple devices and simultaneous usage. Broadband performance is affected by multiple factors including number of occupants and devices, simultaneous usage, router range etc. For more information speak to your broadband provider.
Map data ©OpenStreetMap contributors.
