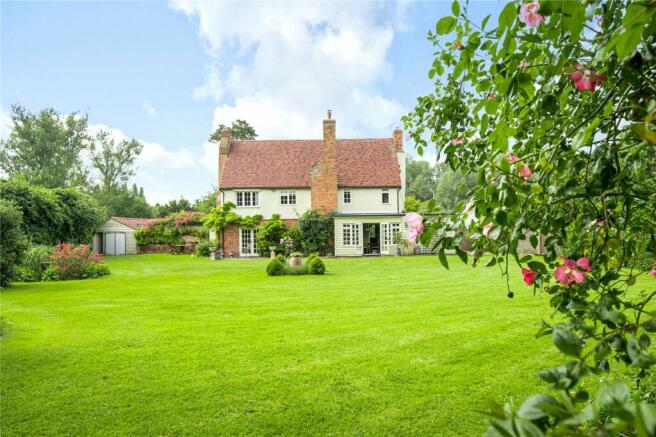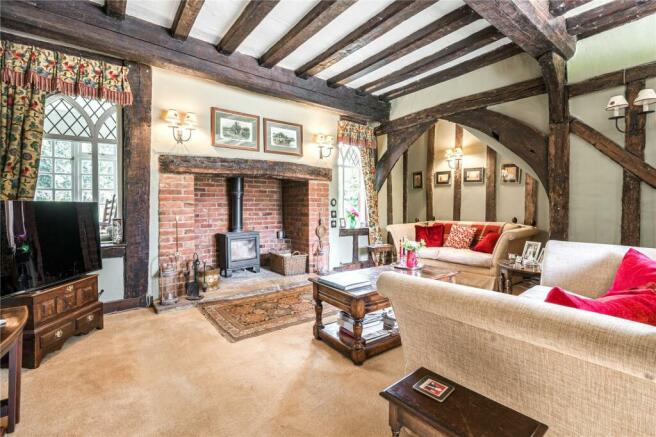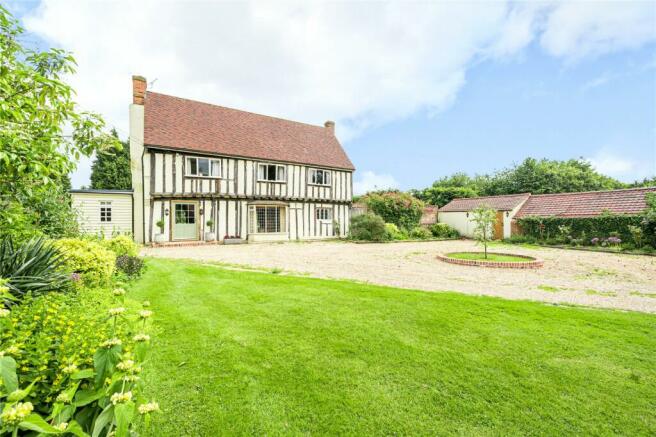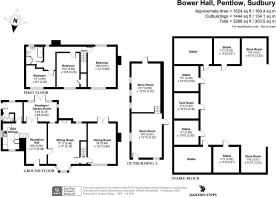
Bower Hall Lane, Pentlow, Sudbury, Suffolk, CO10

- PROPERTY TYPE
Equestrian Facility
- BEDROOMS
3
- BATHROOMS
1
- SIZE
1,824 sq ft
169 sq m
- TENUREDescribes how you own a property. There are different types of tenure - freehold, leasehold, and commonhold.Read more about tenure in our glossary page.
Freehold
Key features
- An elegant Grade II listed house
- Picturesque tucked away rural location
- 3 Reception rooms
- 3 Bedrooms & 2 bathrooms
- Gated driveway & ample parking
- 6 stables, tack room, hay/feed store and machinery store
- Beautiful mature gardens
- 8 Paddocks & an all-weather manege
- In all about 8.87 acres (sts)
- Planning consent granted to extend the property
Description
Reception hall, drawing room, dining room, aga kitchen, garden room/breakfast room, utility/boot room and a cloakroom. Three first floor bedrooms and a family bathroom.
Gated driveway with turning circle, ample parking, outbuilding with permission to convert to annexe, stable block with six stables, tack room, hay/feed store and machinery store, beautiful mature fence enclosed gardens, eight paddocks and an all-weather manege.
In all about 8.87 acres(sts).
THE PROPERTY
Bower Hall is a wonderfully characterful former manor house dating back to around 1600. The property presents outstanding, high ceilinged heavy timber framework with fireplaces, arched alcoves, some superb exposed floorboards and large windows to the front and rear giving the spacious well-proportioned accommodation a comfortable feel. The property presents a partially exposed frame under the clay tiled pitched roof with a modern single storey extension, accommodating the Aga kitchen, breakfast room and rear hall with the main accommodation being arranged over two floors.
The accommodation has recently been significantly improved by the permitted addition of the superb half-glazed Georgian style 9 pane front door, opening to the carriage turning circle to the front and giving access to the excellent open plan reception hall which enjoys exposed ceiling timbers, a slate tiled floor, fireplace and is open to the rear to the kitchen/breakfast garden room which features a range of base and eye level units, an oil fired two oven Aga range cooker, polished granite work surfaces, underset ceramic sink unit, electric oven, Bosch dishwasher and space for a fridge/freezer. French doors lead through to the breakfast/garden room and the rear gardens beyond and a door also leads off the kitchen to the utility/boot room entrance with window to the rear and a cloakroom. The drawing room has a leaded bay window to the front with window seat, inglenook fireplace with inset log burning stove with bressummer beam above and a stone slab hearth. The room is heavily timbered with exposed wall and ceiling timbers, has two arched windows to the rear and leads through to the inner hall with the stairs to the first floor and door through to the dining room. This superb reception room features exposed timbers with a high ceiling, window to the front aspect and French doors to the rear. There is also a fireplace to the side. The first-floor landing enjoys the character of a Tudor brick feature fireplace, windows to the rear and leads to three double bedrooms and a family bathroom. The master bedroom features glorious elm floorboards, exposed wall and ceiling timbers, windows to the front and rear and has a charming hob grate fireplace. Bedroom two has exposed oak floorboards, a window to the front and a walk-in cupboard and bedroom three has a window to the front. There is also a family bathroom.
Planning consent has been granted and implemented for a proposed two storey and single storey side/rear extension and alterations to main house.
OUTSIDE
Double gated access leads to a gravelled drive and turning circle to the front of the house and gives access to the useful outbuilding, that currently provide excellent workshop/storage space, with door opening to the garden to its rear and to the front drive, but also benefited from permission granted in October 2020 for the conversion of the existing outbuilding to a residential annex for use in association with Bower Hall (Braintree District council - 20/00606/HH).
The glorious fence and hedge enclosed rear garden presents rolling areas of lawn interspersed with beautiful flower and shrub beds and borders, an orchard area and ‘kitchen garden’ area to the side and terraced entertaining areas to the side and back of the house. A five-bar gate gives machinery access to the rear, leading through to the German designed stable block with 6 good loose boxes, a tack room, machinery store and hay/feed store. The yard also significantly benefits from a hot water heater, power and light and significantly, a second, separate side driveway gives superb lorry and trailer access to the yard, paddocks beyond and all-weather Andrew Brown dressage arena that measures approx. 50m x 25m. The 8 fenced paddocks benefit from water and a central walkway access track, so the paddocks can be independently accessed and have a hedge screening boundary. The grazing extends to around 5.8 acres(sts).
LOCATION
Bower Hall is located a short distance from the village of Cavendish, south of the river Stour, therefore, just into the county of Essex, in a wonderfully peaceful rural location with only one house past them before the end of the lane. The property is walking distance from the village, which is well served and has one of the prettiest village Greens in Suffolk.
Cavendish is a well-regarded village situated in the Stour valley between Clare and Long Melford and has an excellent range of local amenities including a village store, a number of shops/restaurants, three pubs, a primary school and a fine parish church ‘St Marys’. More comprehensive facilities can be found in the nearby village of Clare, which is 2 miles away and is extremely well served with excellent everyday facilities including two schools, two hotels, several pubs/restaurants and a doctor’s surgery. The nearby towns of Sudbury, Bury St Edmunds and Newmarket provide further educational and recreational facilities. There is easy access to the A14, A11(M11) and for the rail commuter there is a mainline service from Sudbury to London Liverpool Street.
DIRECTIONS
From Bury St Edmunds proceed in a southerly direction on the A134 towards Long Melford. Take a right turn upon reaching the sign for the A1092 signposted Cavendish and follow this road, bearing right at the next junction and continue along the A1092 (Melford Road). On reaching Cavendish take the left turn signposted Pentlow, Pentlow Farm and Foxearth. Continue along Pentlow Lane and at the fork bear right. Proceed along this lane until you come to a T junction. Take the right turn and continue for just under 1 mile. Take the right turn signposted Bower Hall Farm Only and continue down this lane for about 1 mile, bearing right towards the very end, just past the agricultural barn, where Bower Hall will be found on the right.
What3Words ///scratches.sensible.wicket
PROPERTY INFORMATION
Services Mains water, electricity and drainage.
Oil fired central heating.
Local Authority Braintree District Council
Council Tax Band F
Tenure Freehold
House 1824 sq ft approximately
Outbuildings 1444 sq ft approximately
Broadband Ofcom states speeds available of up to 1000Mbps
Mobile Signal/Coverage Yes
Viewing Only by appointment with Jackson-Stops. Tel.
Brochures
Particulars- COUNCIL TAXA payment made to your local authority in order to pay for local services like schools, libraries, and refuse collection. The amount you pay depends on the value of the property.Read more about council Tax in our glossary page.
- Band: TBC
- PARKINGDetails of how and where vehicles can be parked, and any associated costs.Read more about parking in our glossary page.
- Yes
- GARDENA property has access to an outdoor space, which could be private or shared.
- Yes
- ACCESSIBILITYHow a property has been adapted to meet the needs of vulnerable or disabled individuals.Read more about accessibility in our glossary page.
- Ask agent
Energy performance certificate - ask agent
Bower Hall Lane, Pentlow, Sudbury, Suffolk, CO10
Add your favourite places to see how long it takes you to get there.
__mins driving to your place



The Bury St Edmunds office is one of five offices in East Anglia, which ensures a widespread and comprehensive coverage of this unique area. Our clients can deal with partners who have years of experience in the market, a strong local interest and this enables us to offer the degree of commitment, continuity and market expertise that lies at the heart of our service and success in East Anglia.
Your mortgage
Notes
Staying secure when looking for property
Ensure you're up to date with our latest advice on how to avoid fraud or scams when looking for property online.
Visit our security centre to find out moreDisclaimer - Property reference BSE200107. The information displayed about this property comprises a property advertisement. Rightmove.co.uk makes no warranty as to the accuracy or completeness of the advertisement or any linked or associated information, and Rightmove has no control over the content. This property advertisement does not constitute property particulars. The information is provided and maintained by Jackson-Stops, Bury St Edmunds. Please contact the selling agent or developer directly to obtain any information which may be available under the terms of The Energy Performance of Buildings (Certificates and Inspections) (England and Wales) Regulations 2007 or the Home Report if in relation to a residential property in Scotland.
*This is the average speed from the provider with the fastest broadband package available at this postcode. The average speed displayed is based on the download speeds of at least 50% of customers at peak time (8pm to 10pm). Fibre/cable services at the postcode are subject to availability and may differ between properties within a postcode. Speeds can be affected by a range of technical and environmental factors. The speed at the property may be lower than that listed above. You can check the estimated speed and confirm availability to a property prior to purchasing on the broadband provider's website. Providers may increase charges. The information is provided and maintained by Decision Technologies Limited. **This is indicative only and based on a 2-person household with multiple devices and simultaneous usage. Broadband performance is affected by multiple factors including number of occupants and devices, simultaneous usage, router range etc. For more information speak to your broadband provider.
Map data ©OpenStreetMap contributors.





