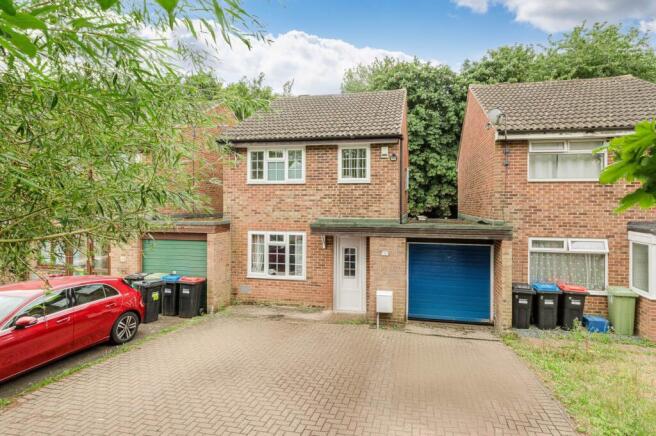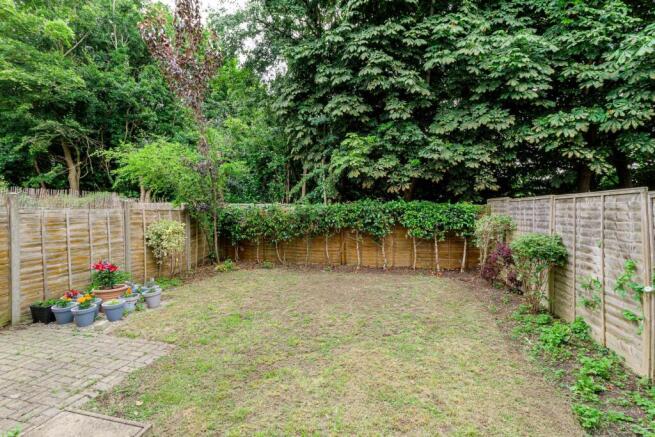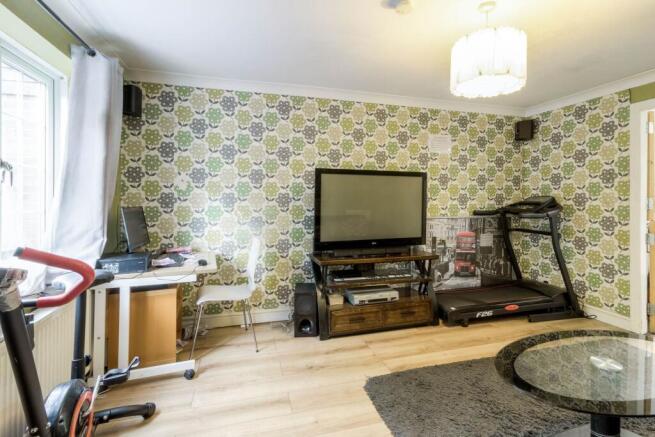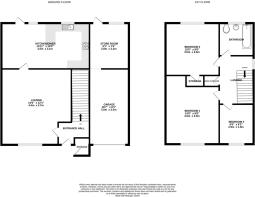Withington, Bradville

- PROPERTY TYPE
Detached
- BEDROOMS
3
- BATHROOMS
1
- SIZE
Ask agent
- TENUREDescribes how you own a property. There are different types of tenure - freehold, leasehold, and commonhold.Read more about tenure in our glossary page.
Freehold
Key features
- THREE BEDROOM LINK DETACHED FAMILY HOME
- GARAGE AND DRIVEWAY
- NO UPPER CHAIN
- APPROXIMATELY 1.5 MILES TO CENTRAL MILTON KEYNES MAINLINE TRAIN STATION
- SOUTH FACING REAR GARDEN
- BEAUTIFUL WALKS NEARBY
- EXCELLENT ROAD LINKS
- KITCHEN/DINER (14`11 x 10`2 max)
- LOUNGE (14`6 x 12`1 max)
- IN NEED OF MODERNISATION
Description
Why buy this home...?
The home is released to the market with no upper chain, providing an excellent opportunity for buyers looking for a hassle free purchase! Also decorated in neutral colours throughout with a spacious interior and south facing garden, making this property a stand out choice.
Upon arrival, you are greeted with a well maintained frontage and a driveway leading to a single garage, providing off road parking. Step inside to discover a bright and inviting entrance hall, setting the tone for the rest of the property. The ground floor features a spacious lounge, a great space to entertain or enjoy those cosy evenings in, also with a large window to the front, the room is flooded with natural light. The kitchen is to the rear and is well equipped with ample storage space, sleek work surfaces and modern tiling, making it a practical and enjoyable space for meal preparation and hosting family meals.
Heading upstairs, you will find three generously sized bedrooms, each offering a peaceful retreat for all members of the family. Bedroom one boasts ample space for a good sized bed with additional furniture, while the other two bedrooms are perfect for guest rooms, children or use as a home office. The family bathroom is well appointed with modern fixtures, ensuring both comfort and convenience for all family members.
Step outside to the south facing rear garden, a true highlight of the property! With a well maintained lawn and patio area, it really is an ideal space for entertaining family and friends or simply enjoying the sunshine! The garden also features a store room located behind the garage, providing additional storage space and easy access to the garden.
More about the location...
The property is just a short drive to local shops and amenities including an Aldi and Asda Local.
The historic railway town of Wolverton is also just 1.5 miles away, home to a variety of popular shops, restaurants and amenities including a mainline train station serving London Euston. Central Milton Keynes is also less than a 10 minute drive away, offering an abundance of shops, plenty of restaurants and amenities including another mainline train station.
There are beautiful walks nearby at Linford Wood, making this a lovely location for families and dog walkers!
Junction 14 of the M1 is only a 10 minute drive away, making it a great location for commuters, giving easy access to London and the North.
This lovely property really would be a perfect family home, situated in a desired area. Book your viewing today to avoid disappointment!
ENTRANCE HALL
Double glazed front door. Stairs rising to first floor accommodation. Radiator. Door leading to lounge.
LOUNGE - 14'6" (4.42m) Max x 12'1" (3.68m) Max
Double glazed window to front. TV point. Radiator. Door leading to kitchen/diner.
KITCHEN/DINER - 14'11" (4.55m) Max x 10'2" (3.1m) Max
Fitted in a range of wall and base units with complementary work surfaces. One and a half bowl stainless steel sink and drainer with mixer tap. Tiled to splashback areas. Space for cooker with cooker hood over. Space for fridge freezer and washing machine. Radiator. Double glazed windows to rear and door leading to rear garden.
FIRST FLOOR LANDING
Double glazed window to side. Airing cupboard. Access to loft area. Doors leading to all first floor accommodation.
BEDROOM ONE - 14'9" (4.5m) Max x 8'6" (2.59m) Max
Double glazed window to front. Radiator.
BEDROOM TWO - 10'0" (3.05m) Max x 8'6" (2.59m) Max
Double glazed window to rear. Radiator.
BEDROOM THREE - 9'6" (2.9m) Max x 6'3" (1.91m) Max
Double glazed window to front. Radiator.
FAMILY BATHROOM
Fitted in a three piece suite comprising; Low level WC, wash hand basin and panelled bath with shower over. Tiled to splashback areas. Double glazed frosted window to rear.
SOUTH FACING REAR GARDEN
Mainly laid to lawn. Patio area. Enclosed by wooden fencing. Outside tap. Door leading to garage.
GARAGE - 16'7" (5.05m) Max x 8'1" (2.46m) Max
Up and over door. Power and light.
STORE ROOM - 9'1" (2.77m) Max x 7'5" (2.26m) Max
Located at the back of the garage. Double glazed door to rear garden. Power and light.
PARKING
Block paved driveway providing off road parking for multiple cars.
what3words /// finest.whizzing.research
Notice
Please note we have not tested any apparatus, fixtures, fittings, or services. Interested parties must undertake their own enquiries into the working order of these items. All measurements are approximate and photographs provided for guidance only.
- COUNCIL TAXA payment made to your local authority in order to pay for local services like schools, libraries, and refuse collection. The amount you pay depends on the value of the property.Read more about council Tax in our glossary page.
- Band: C
- PARKINGDetails of how and where vehicles can be parked, and any associated costs.Read more about parking in our glossary page.
- Garage,Off street
- GARDENA property has access to an outdoor space, which could be private or shared.
- Private garden
- ACCESSIBILITYHow a property has been adapted to meet the needs of vulnerable or disabled individuals.Read more about accessibility in our glossary page.
- Ask agent
Withington, Bradville
Add an important place to see how long it'd take to get there from our property listings.
__mins driving to your place
Get an instant, personalised result:
- Show sellers you’re serious
- Secure viewings faster with agents
- No impact on your credit score

Your mortgage
Notes
Staying secure when looking for property
Ensure you're up to date with our latest advice on how to avoid fraud or scams when looking for property online.
Visit our security centre to find out moreDisclaimer - Property reference 1615_HWEB. The information displayed about this property comprises a property advertisement. Rightmove.co.uk makes no warranty as to the accuracy or completeness of the advertisement or any linked or associated information, and Rightmove has no control over the content. This property advertisement does not constitute property particulars. The information is provided and maintained by Homes on Web Ltd, Newport Pagnell. Please contact the selling agent or developer directly to obtain any information which may be available under the terms of The Energy Performance of Buildings (Certificates and Inspections) (England and Wales) Regulations 2007 or the Home Report if in relation to a residential property in Scotland.
*This is the average speed from the provider with the fastest broadband package available at this postcode. The average speed displayed is based on the download speeds of at least 50% of customers at peak time (8pm to 10pm). Fibre/cable services at the postcode are subject to availability and may differ between properties within a postcode. Speeds can be affected by a range of technical and environmental factors. The speed at the property may be lower than that listed above. You can check the estimated speed and confirm availability to a property prior to purchasing on the broadband provider's website. Providers may increase charges. The information is provided and maintained by Decision Technologies Limited. **This is indicative only and based on a 2-person household with multiple devices and simultaneous usage. Broadband performance is affected by multiple factors including number of occupants and devices, simultaneous usage, router range etc. For more information speak to your broadband provider.
Map data ©OpenStreetMap contributors.




