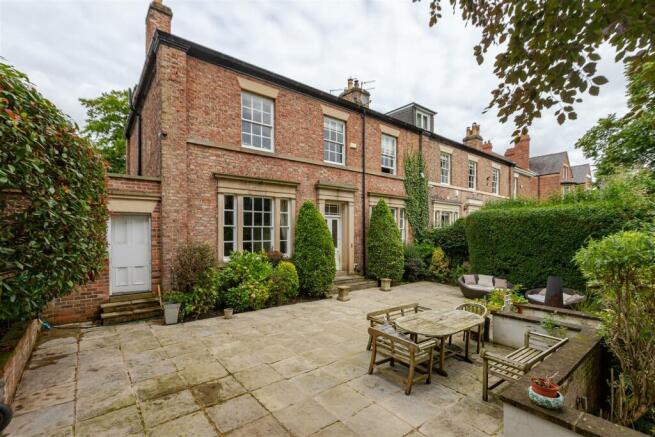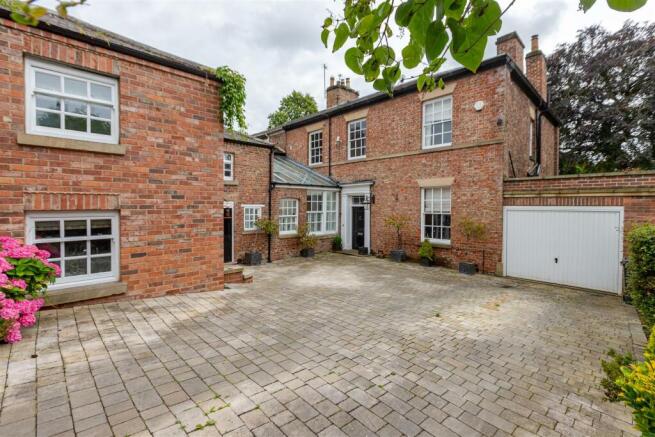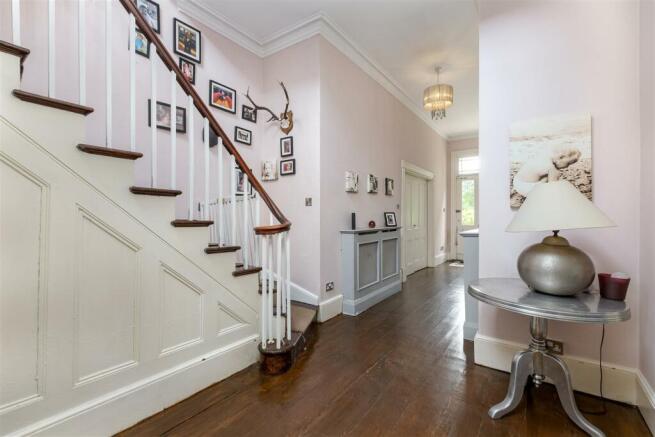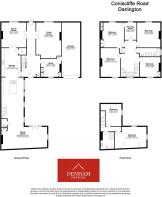Coniscliffe Road, Darlington

- PROPERTY TYPE
House
- BEDROOMS
6
- BATHROOMS
2
- SIZE
Ask agent
- TENUREDescribes how you own a property. There are different types of tenure - freehold, leasehold, and commonhold.Read more about tenure in our glossary page.
Freehold
Description
This house is not just a property; it's an experience. From the moment you step inside, you are greeted by a sense of individuality and luxury that is hard to find elsewhere. The charm and character exuding from every corner are a testament to the rich history of this residence.
For those who appreciate period features, this house is a dream come true. Retaining a number of original elements, the property seamlessly blends the old with the new, creating a unique and inviting atmosphere that is sure to captivate all who enter.
If you are in search of a home that stands out from the rest, offering both style and substance, look no further. This highly individual property on Coniscliffe Road is a rare find that promises a lifestyle of comfort, elegance, and sophistication.
General Remarks - An outstanding opportunity has arisen to acquire a six bed roomed Georgian residence occupying a most pleasing position on Coniscliffe Road in Darlington.
Offering generous contemporary accommodation
Immaculately presented and offering fine interior design
Gas fired central heating
Council Tax band E
We welcome viewings at the earliest opportunity to avoid disappointment
Location - Coniscliffe Road is superbly positioned in what is considered to be one of Darlington's finest and most desirable roads. The property offers outstanding views overlooking Green Park and is located within a short distance of Darlington's Town centre where you will find a host of amenities including shops, boutiques, restaurants, continental cafe's and leisure facilities. The property is ideally situated for accessing first class local Schools to include The Federation of Abbey Infant and Junior school, Mowden Infant and Junior School, St Augustine's Primary School, Polam Hall School, Hummersknott Academy and Carmel College. For the commuter the property is well placed for travel to the business and commercial centres throughout the region via the A1M and the A66. Darlington's East Coast Main Line railway provides easy commuting to both Newcastle and York with London Kings Cross accessible within two and a half hours. International air travel is available from both Newcastle and Teesside airports.
Entrance Hallway - The property is entered through a solid wood door leading into a most welcoming entrance hallway. The hallway is warmed by three central heating radiators, is tastefully decorated in neutral tones and benefits from stripped and varnished wood floor boards. A door leads into the cellar with a further door leading out to the rear garden.
Cloakroom - The cloakroom has a tiled floor, partially tiled walls and is fitted with a modern suite comprising of a wash hand basin and a low level WC.
Dining Room - 4.60m x 4.59m (15'1" x 15'0") - The dining room offers fine views overlooking the rear garden. Warmed by a central heating radiator, tastefully decorated tones and benefiting from stripped floor boards and a marble fire surround with a tiled insert and hearth.
Living Room - 6.57m x 4.59m (21'6" x 15'0") - The beautifully presented living room is situated to the rear elevation of the property and offers fine views overlooking the rear garden and Green Park beyond. Warmed by a central heating radiator, tastefully decorated, and benefiting from stripped floor boards and a marble fire place with tiled inserts and hearth.
Family Room - 9.40m x 8.41m (30'10" x 27'7") - The family room has a tiled floor with under floor heating. Tastefully decorated in neutral tones, incorporating a stylish feature wall and benefiting from French doors to the front elevation of the property, a built in bookcase with a storage unit and a feature fire place.
Study - 3.33m x 3.75m (10'11" x 12'3") - The study is situated to the front elevation of the property. Warmed by a central heating radiator and benefiting from stripped floor boards and built in cupboards providing useful storage. A door leads into the integral garage.
Kitchen - 9.45m x 4.10m (31'0" x 13'5") - The modern kitchen is simply stunning. Fitted with a comprehensive range of wall, floor and drawer units with granite worktops incorporating a double Belfast sink. The kitchen benefits from a tiled floor with under floor heating, a wood framed window with plantation shutters, a glass panelled roof which allows and abundance of natural light and a double oven with a six burner gas hob.
First Floor Landing - A staircase leads to a half landing with a window overlooking the front elevation of the property. A further staircase leads to the first floor landing. The landing has a cupboard with plumbing for an automatic washing machine and room for a tumble dryer.
Bedroom One - 4.61m x 4.29m (15'1" x 14'0") - A double bedroom with pleasant views overlooking the rear garden and Green Park beyond. Warmed by two central heating radiators and benefiting from built in cupboards providing useful storage.
Dressing Room - 3.20m x 2.20m (10'5" x 7'2") - The dressing room is warmed by a central heating radiator, has stripped and varnished floor boards and benefits from built in wardrobes providing useful storage.
Bedroom Two - 4.37m x 4.43m (14'4" x 14'6") - With pleasant views overlooking the rear garden a double bedroom warmed by a central heating radiator and benefiting from stripped and varnished floor boards.
Bedroom Three - 3.42 x 3.80 (11'2" x 12'5") - A double bedroom overlooking the front elevation of the property. Warmed by a central heating radiator and benefiting from built in cupboards providing useful storage.
Bedroom Four - 5.30 x 3.60 (17'4" x 11'9") - With a window overlooking the front elevation of the property a further double bedroom warmed by a central heating radiator.
Bathroom - 3.20m x 2.20m (10'5" x 7'2") - The bathroom has vinyl flooring, partially tiled walls, a window to the side elevation of the property and is fitted with a modern suite comprising of a walk in double shower cubicle with shower, a free standing bath. a wash hand basin, low level WC and a towel radiator.
Bedroom Five - 5.74m x 3.82 ( 18'9" x 12'6") - A double bedroom with double glazed windows to the front and side elevations and a Velux window to the ceiling. Warmed by a central heating radiator, tastefully decorated in neutral tones and benefiting from stripped and varnished floor boards.
Bedroom Six - 4.02x 2.71m (13'2"x 8'10") - With a double glazed window overlooking the front elevation of the property a double bedroom warmed by a central heating radiator, decorated in neutral tones and benefiting from stripped and varnished floor boards.
Shower Room - The shower room has a tiled floor, travertine tiled walls a velux window and is fitted with a modern suite comprising of a walk in double shower cubicle with electric shower, a wash hand basin and a low level WC.
Externally - Externally to the front of the property there is a block paved driveway providing off road car parking and a double tandem garage with an electric door and a door leading to the garden. To the rear of the property there is an extensive patio area which is ideal for outdoor entertaining. Steps lead down to the stunning landscaped garden which is laid to lawn and complimented with an abundance of mature plants and trees. The idyllic garden offers fine views overlooking Green Park.
Brochures
Coniscliffe Road, DarlingtonBrochure- COUNCIL TAXA payment made to your local authority in order to pay for local services like schools, libraries, and refuse collection. The amount you pay depends on the value of the property.Read more about council Tax in our glossary page.
- Band: E
- PARKINGDetails of how and where vehicles can be parked, and any associated costs.Read more about parking in our glossary page.
- Yes
- GARDENA property has access to an outdoor space, which could be private or shared.
- Yes
- ACCESSIBILITYHow a property has been adapted to meet the needs of vulnerable or disabled individuals.Read more about accessibility in our glossary page.
- Ask agent
Energy performance certificate - ask agent
Coniscliffe Road, Darlington
Add an important place to see how long it'd take to get there from our property listings.
__mins driving to your place
Get an instant, personalised result:
- Show sellers you’re serious
- Secure viewings faster with agents
- No impact on your credit score
Your mortgage
Notes
Staying secure when looking for property
Ensure you're up to date with our latest advice on how to avoid fraud or scams when looking for property online.
Visit our security centre to find out moreDisclaimer - Property reference 33240477. The information displayed about this property comprises a property advertisement. Rightmove.co.uk makes no warranty as to the accuracy or completeness of the advertisement or any linked or associated information, and Rightmove has no control over the content. This property advertisement does not constitute property particulars. The information is provided and maintained by Denham Properties, Darlington. Please contact the selling agent or developer directly to obtain any information which may be available under the terms of The Energy Performance of Buildings (Certificates and Inspections) (England and Wales) Regulations 2007 or the Home Report if in relation to a residential property in Scotland.
*This is the average speed from the provider with the fastest broadband package available at this postcode. The average speed displayed is based on the download speeds of at least 50% of customers at peak time (8pm to 10pm). Fibre/cable services at the postcode are subject to availability and may differ between properties within a postcode. Speeds can be affected by a range of technical and environmental factors. The speed at the property may be lower than that listed above. You can check the estimated speed and confirm availability to a property prior to purchasing on the broadband provider's website. Providers may increase charges. The information is provided and maintained by Decision Technologies Limited. **This is indicative only and based on a 2-person household with multiple devices and simultaneous usage. Broadband performance is affected by multiple factors including number of occupants and devices, simultaneous usage, router range etc. For more information speak to your broadband provider.
Map data ©OpenStreetMap contributors.






