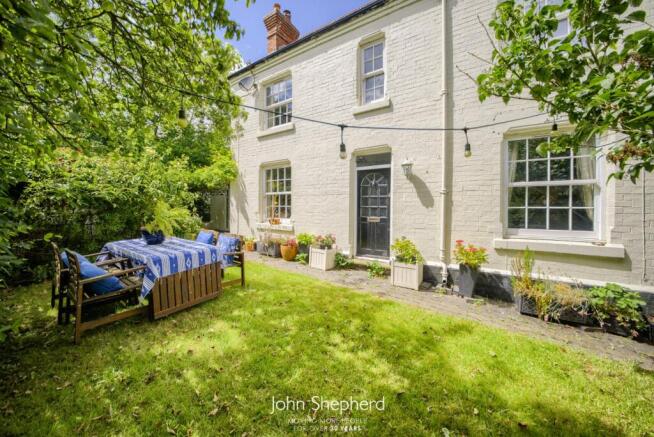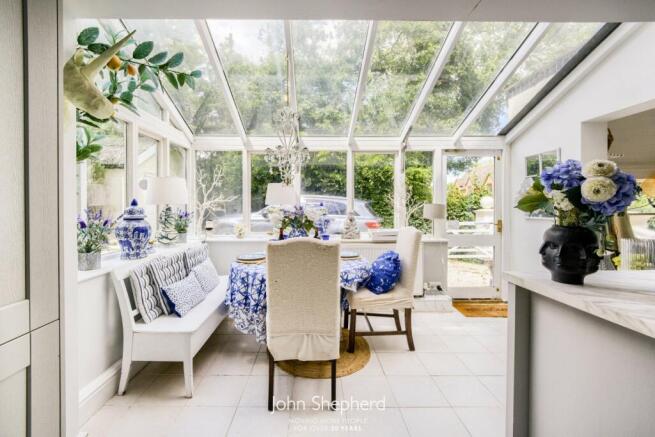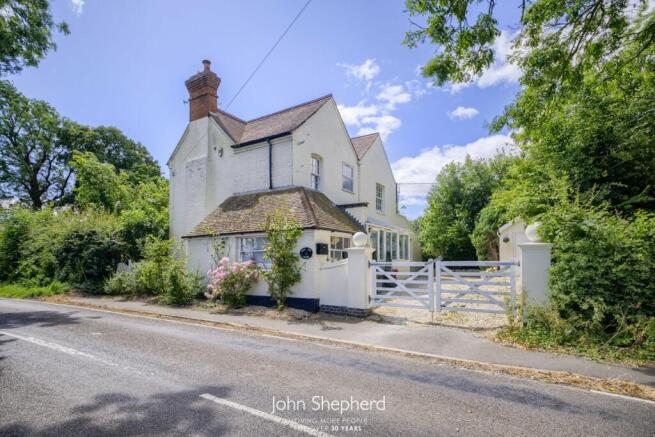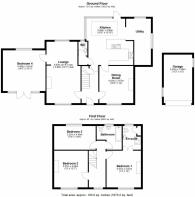Wood End Lane, Fillongley, Coventry, Warwickshire, CV7

- PROPERTY TYPE
Detached
- BEDROOMS
4
- BATHROOMS
2
- SIZE
1,970 sq ft
183 sq m
- TENUREDescribes how you own a property. There are different types of tenure - freehold, leasehold, and commonhold.Read more about tenure in our glossary page.
Freehold
Key features
- Detached Victorian Home
- Four Bedrooms
- Period Features Including Fireplaces
- Master with En-suite
- Two Reception Rooms
- Detached Garage
- Gated Driveway Parking
- South Facing Garden
- Sought After Village of Fillongley
Description
This stunning detached Victorian home seamlessly blends modern family living with original charm and character. Extended to provide ample space, Wood End House is nestled in the picturesque village of Fillongley, surrounded by serene countryside.
Fillongley offers a range of amenities including a welcoming pub, Village Hall, and a Doctor's surgery. The village also hosts the annual Fillongley Craft and Produce Show, returning in 2025.
Despite its tranquil setting, the property boasts excellent transport links, with Birmingham International Airport just 10 minutes away. The road network provides easy access to Solihull, Birmingham, Nuneaton, and Coventry, offering a wealth of local amenities.
A gated driveway leads to the bright and spacious modernised kitchen-diner, ideal for family gatherings and entertaining, complemented by a side utility/boot room. The two formal reception rooms are rich in character, featuring original fireplaces, wooden flooring, and large sash windows that flood the rooms with natural light. The ground floor also includes a WC cloakroom and an extended rear section that serves as a versatile fourth bedroom, home office, playroom, or third reception room, opening onto the beautiful rear garden.
Upstairs, the landing area doubles as a home office, with a feature window offering stunning garden views. The three upstairs bedrooms are accessed from the landing. The master bedroom is spacious, featuring a fireplace, garden views, and a well-presented en-suite shower room. The second bedroom, also a double, offers excellent garden views and a fireplace. The third bedroom, at the front of the house, can accommodate a double bed and is bathed in natural light from the sash window.
Externally, the property includes gated driveway parking, a separate garage, and an incredible south-facing rear garden, perfect for outdoor entertaining.
Tenure: Freehold
Service Charge: N/A
Property Construction: Brick
Electricity Supply: Mains
Water Supply: Mains
Sewerage: Mains
Heating Supply: Gas
Broadband: Virgin & Sky
Mobile Signal Coverage: Any known issues? None
Building Safety Issues: None
Restrictions: None
Rights And Easements: None
Flood Risks Or Previous Flooding: None
Past Or Present Planning Permissions Or Applications: None in last 20 tears
Is the property located in a Coalfield Or Mining Area: No
AGENTS NOTE:
We have not tested any of the electrical, central heating or sanitaryware appliances. Purchasers should make their own investigations as to the workings of the relevant items. Floor plans are for identification purposes only and not to scale. All room measurements and mileages quoted in these sales particulars are approximate. In line with The Money Laundering Regulations 2007 we are duty bound to carry out due diligence on all our clients to confirm their identity. Rather than traditional methods in which you would have to produce multiple utility bills and a photographic ID we use an electronic verification system. This system allows us to verify you from basic details using electronic data, however it is not a credit check of any kind so will have no effect on you or your credit history.
FIXTURES AND FITTINGS:
All those items mentioned in these particulars by way of fixtures and fittings are deemed to be included in the sale price. Others, if any, are excluded. However, we would always advise that this is confirmed by the purchaser at the point of offer.
Brochures
Particulars- COUNCIL TAXA payment made to your local authority in order to pay for local services like schools, libraries, and refuse collection. The amount you pay depends on the value of the property.Read more about council Tax in our glossary page.
- Band: D
- PARKINGDetails of how and where vehicles can be parked, and any associated costs.Read more about parking in our glossary page.
- Garage,Driveway
- GARDENA property has access to an outdoor space, which could be private or shared.
- Yes
- ACCESSIBILITYHow a property has been adapted to meet the needs of vulnerable or disabled individuals.Read more about accessibility in our glossary page.
- Ask agent
Wood End Lane, Fillongley, Coventry, Warwickshire, CV7
Add an important place to see how long it'd take to get there from our property listings.
__mins driving to your place
Get an instant, personalised result:
- Show sellers you’re serious
- Secure viewings faster with agents
- No impact on your credit score
Your mortgage
Notes
Staying secure when looking for property
Ensure you're up to date with our latest advice on how to avoid fraud or scams when looking for property online.
Visit our security centre to find out moreDisclaimer - Property reference JSS240580. The information displayed about this property comprises a property advertisement. Rightmove.co.uk makes no warranty as to the accuracy or completeness of the advertisement or any linked or associated information, and Rightmove has no control over the content. This property advertisement does not constitute property particulars. The information is provided and maintained by John Shepherd, Solihull. Please contact the selling agent or developer directly to obtain any information which may be available under the terms of The Energy Performance of Buildings (Certificates and Inspections) (England and Wales) Regulations 2007 or the Home Report if in relation to a residential property in Scotland.
*This is the average speed from the provider with the fastest broadband package available at this postcode. The average speed displayed is based on the download speeds of at least 50% of customers at peak time (8pm to 10pm). Fibre/cable services at the postcode are subject to availability and may differ between properties within a postcode. Speeds can be affected by a range of technical and environmental factors. The speed at the property may be lower than that listed above. You can check the estimated speed and confirm availability to a property prior to purchasing on the broadband provider's website. Providers may increase charges. The information is provided and maintained by Decision Technologies Limited. **This is indicative only and based on a 2-person household with multiple devices and simultaneous usage. Broadband performance is affected by multiple factors including number of occupants and devices, simultaneous usage, router range etc. For more information speak to your broadband provider.
Map data ©OpenStreetMap contributors.






