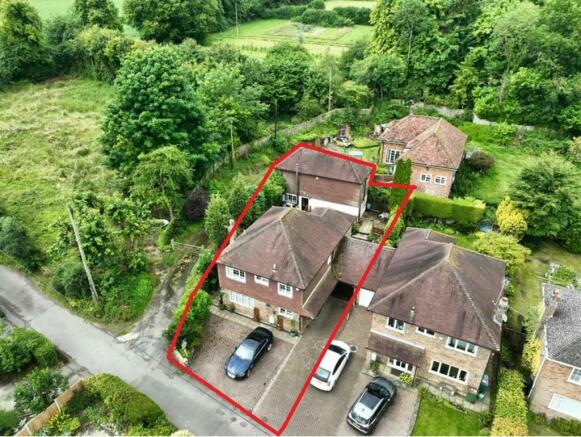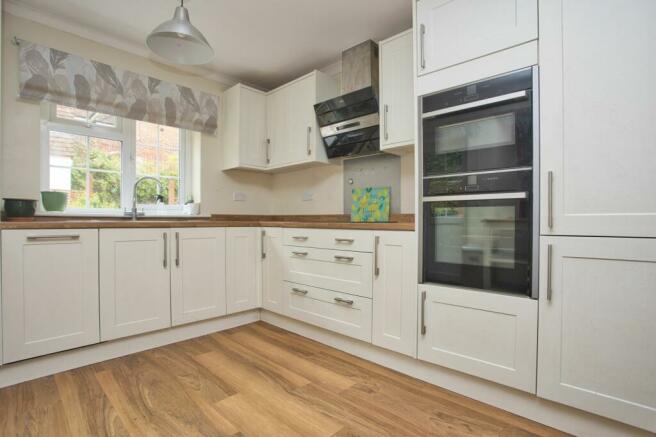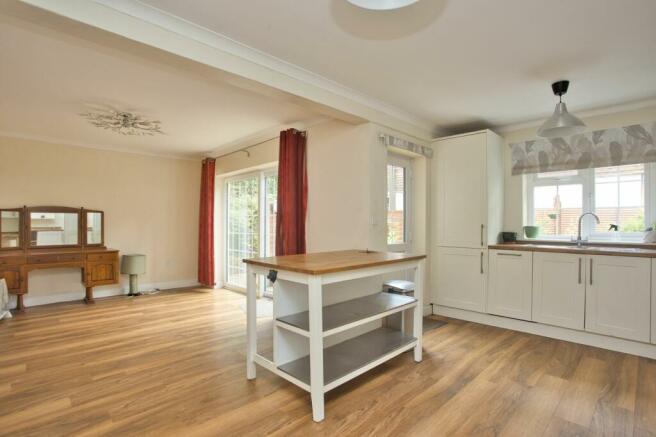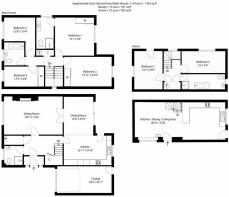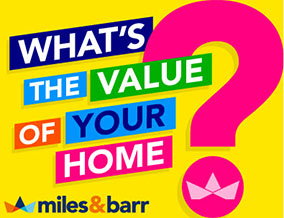
Rectory Lane, Lyminge, CT18

- PROPERTY TYPE
Detached
- BEDROOMS
6
- BATHROOMS
4
- SIZE
1,496 sq ft
139 sq m
- TENUREDescribes how you own a property. There are different types of tenure - freehold, leasehold, and commonhold.Read more about tenure in our glossary page.
Freehold
Key features
- Two Detached Properties for the Price of One
- Four Bedroom Detached House + Two Bedroom Detached Cottage
- Four Bath / Shower Rooms in Total
- Garage and Ample Off Street Parking
- Well Presented Home
- Quiet ' no through road ' setting
- Sought After Location
- The Property Has Brick and Block Construction
- No adaptions for accessibility
Description
Two Detached Homes For The Price of One!
Nestled in the charming sought-after village location, this exceptional property offers a unique opportunity with not just one, but two detached residences included in the price. A beautiful four-bedroom detached house, harmonises seamlessly with a two-bedroom detached cottage, providing flexible living arrangements that cater to a variety of needs. The main property exudes elegance and space, with a garage and ample off-street parking ensuring your convenience. You can enjoy a tranquil atmosphere on the quiet 'no-through road,' creating an idyllic setting for you to call home. The property presents an impressive opportunity for those seeking a detached annexe for extended family or perhaps as a lucrative holiday let, making it a versatile investment opportunity. Moreover, with the property being chain-free, a smooth and hassle-free purchase awaits the fortunate new owner, allowing them immediate access to this well-presented home with copious local amenities and quality schooling at your doorstep.
The main home offers spacious accommodation comprising; large entrance hall with downstairs shower room and cloakroom. There is a large lounge which leads to a light and expansive kitchen/ diner with a modern fitted kitchen and ample space for dining and entertaining. Upstairs you will be pleased to find four good sized bedrooms with the main bedroom offering an en-suite shower room which accompanies a family bathroom on this level .
The detached cottage offers a great space for those with a growing family or for those with a dependant relative looking to live close by but with a separate space. The cottage has a large open plan feel downstairs with a lounge and large kitchen / diner to the ground floor. Upstairs, you will find two good sized bedrooms and a large family bathroom.
In between the two homes, is a well maintained and low maintenance garden which is mainly laid to paving. A sun trap of a garden, there is ample space to relax and entertain, with the cottage able to have a separate part of the garden privately to itself.
With so much space on offer accompanying this homes lovely and sought after location, we urge you to visit the home to truly appreciate just what is on offer, you wont be disappointed.
Identification checks
Should a purchaser(s) have an offer accepted on a property marketed by Miles & Barr, they will need to undertake an identification check. This is done to meet our obligation under Anti Money Laundering Regulations (AML) and is a legal requirement. We use a specialist third party service to verify your identity. The cost of these checks is £60 inc. VAT per purchase, which is paid in advance, when an offer is agreed and prior to a sales memorandum being issued. This charge is non-refundable under any circumstances.
EPC Rating: D
Main House
.
Ground Floor
Leading to
Sitting Room (3.86m x 5.97m)
Kitchen (3m x 4.85m)
Dining Room (3m x 3.81m)
Shower Room
With a shower, hand wash basin and toilet
First Floor
Leading to
Bedroom (2.03m x 4.04m)
Bedroom (3m x 4.85m)
Bathroom
With a bath, hand wash basin and toilet
Bedroom (3.15m x 3.86m)
Bedroom (3.86m x 3.96m)
En-Suite
With a shower, hand wash basin and toilet
Detached Cottage
.
Kitchen/Dining/Living Area (3.86m x 9.22m)
Bedroom (2.97m x 3.99m)
Bedroom (2.29m x 4.57m)
Bathroom
With a bath, separate shower, hand wash basin and toilet
Parking - Garage
Parking - Off street
Brochures
i-PACKBrochure 2Brochure 3- COUNCIL TAXA payment made to your local authority in order to pay for local services like schools, libraries, and refuse collection. The amount you pay depends on the value of the property.Read more about council Tax in our glossary page.
- Band: E
- PARKINGDetails of how and where vehicles can be parked, and any associated costs.Read more about parking in our glossary page.
- Garage,Off street
- GARDENA property has access to an outdoor space, which could be private or shared.
- Private garden
- ACCESSIBILITYHow a property has been adapted to meet the needs of vulnerable or disabled individuals.Read more about accessibility in our glossary page.
- Ask agent
Rectory Lane, Lyminge, CT18
Add your favourite places to see how long it takes you to get there.
__mins driving to your place
Our Folkestone office is conveniently located on Sandgate Road, in the heart of the town. We specialise in selling and letting properties situated in Folkestone, Cheriton, Hawkinge Sandgate, Capel- Le-Ferne, Hythe, Lyminge and the surrounding villages. The team in Folkestone are highly motivated, delivering a reliable, informative, and trusted customer-orientated experience.
Miles & Barr is part of the Relocation Agent Network, which means the team receive exclusive referrals of buyers moving to the area. Due to Folkestone's high-speed transport links, the area is increasingly popular with local and out of town buyers. Financial advice, commercial sales and lettings, plus conveyancing services are also available at Miles & Barr.
If you are thinking of selling, please contact the team to arrange a FREE valuation.
Your mortgage
Notes
Staying secure when looking for property
Ensure you're up to date with our latest advice on how to avoid fraud or scams when looking for property online.
Visit our security centre to find out moreDisclaimer - Property reference c5446ac7-e458-430c-a5d6-6ef2bee5b460. The information displayed about this property comprises a property advertisement. Rightmove.co.uk makes no warranty as to the accuracy or completeness of the advertisement or any linked or associated information, and Rightmove has no control over the content. This property advertisement does not constitute property particulars. The information is provided and maintained by Miles & Barr, Folkestone. Please contact the selling agent or developer directly to obtain any information which may be available under the terms of The Energy Performance of Buildings (Certificates and Inspections) (England and Wales) Regulations 2007 or the Home Report if in relation to a residential property in Scotland.
*This is the average speed from the provider with the fastest broadband package available at this postcode. The average speed displayed is based on the download speeds of at least 50% of customers at peak time (8pm to 10pm). Fibre/cable services at the postcode are subject to availability and may differ between properties within a postcode. Speeds can be affected by a range of technical and environmental factors. The speed at the property may be lower than that listed above. You can check the estimated speed and confirm availability to a property prior to purchasing on the broadband provider's website. Providers may increase charges. The information is provided and maintained by Decision Technologies Limited. **This is indicative only and based on a 2-person household with multiple devices and simultaneous usage. Broadband performance is affected by multiple factors including number of occupants and devices, simultaneous usage, router range etc. For more information speak to your broadband provider.
Map data ©OpenStreetMap contributors.
