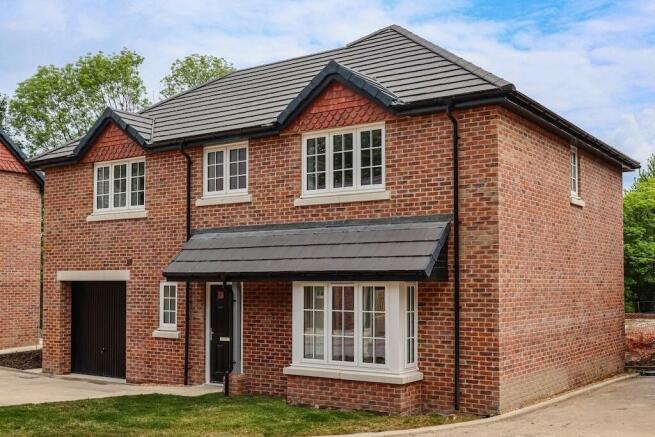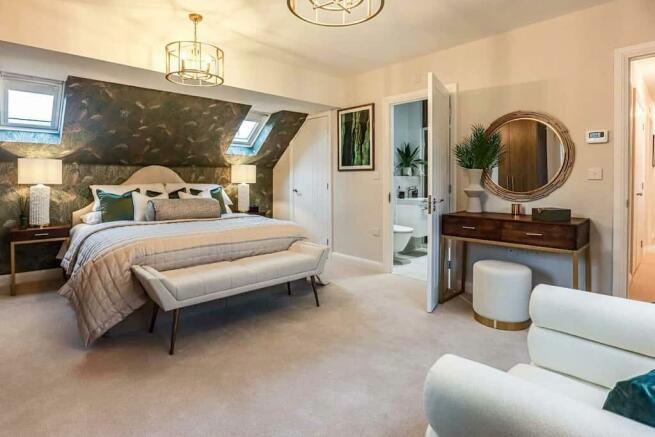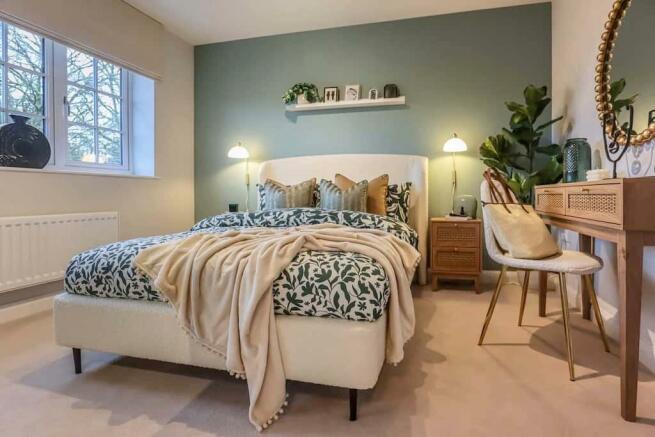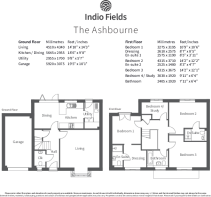Newton Road, Bovey Tracey, TQ13

- PROPERTY TYPE
Detached
- BEDROOMS
4
- BATHROOMS
4
- SIZE
1,436 sq ft
133 sq m
- TENUREDescribes how you own a property. There are different types of tenure - freehold, leasehold, and commonhold.Read more about tenure in our glossary page.
Freehold
Key features
- High specification, well designed / constructed new homes built by an award winning South West developer with a 2 yr Strongvox Homes warranty and 10 yr Premier Guarantee for piece of mind
- Fully fitted kitchen units, worktop with matching upstand and co-ordinating utility room
- Eye level stainless steel double ovens with induction hob with stainless steel/glass splashback and hood extractor
- Integrated fridge/freezer and dishwasher with space and plumbing for washing machine / tumble dryer
- Duravit white bathroom furniture with tiling, wall hung WC's, concealed pipework and heated towel rails
- Recessed down lights to kitchen, entrance hall, bathroom, en-suite and cloakroom
- TV points fitted to living room and bedrooms 1 and 2, mains operated smoke alarm. EV charging point.
- Efficient and programmable Valliant air source heat pump heating system, mains pressure hot water system, double glazed units and cavity wall insulation
- Double garage (apart from The Ashbourne which has a single garage) with parking space(s)
Description
+++ GENEROUS FOUR BEDROOM DETACHED HOME +++
Indio Fields is a small development of 4 bedroom homes set within the grounds of a private listed mansion on the edge of Dartmoor close to the centre of this thriving Devon town.
The Ashbourne (plot 10)
The Ashbourne is a four-bedroom detached home of impressive proportions. The entrance hall leads to all the principal ground floor rooms and cloakroom. There is a generous living room with bay window to front and a kitchen diner which has wide bi-fold doors to the rear garden for those days when you want to bring the outside inside. The utility room off the kitchen also has a rear doorto the garden for those muddy feet or paws. The turning staircase to the first floor leads to the landing with linen cupboard and access to the study/bedroom four and bedrooms, two of which are en-suite whilst the master also has a dressing room. The family bathroom completes the first-floor accommodation in this extremely well-appointed home. A single garage and parking are provided. NOTE: Plot 15 is featured in the photograph & plot 10 in the floor plans. Plot 23 does not feature a Juliette window to Bed 1 and has a window to Bed 2's en-suite.
The Ashbourne is available in one exterior finish; Olde Autumn Antique Brick paired with a tiled roof and complemented by white windows, as shown.
Room dimensions
(maximum mm + feet/inches)Living - 4510 x 4340 14'10" x 14'3"
Kitchen / Dining - 5645 x 2955 18'6" x 9'8"
Utility - 2955 x 1700 9'8" x 5'7"
Garage - 5920 x 3075 19'5" x 10'1"
Bedroom 1 - 3275 x 3195 10'9" x 10'6"
Dressing - 2610 x 2575 8'7" x 8'5"
En-suite 1 - 2575 x 1190 8'5" x 3'11"
Bedroom 2 - 4315 x 3710 14'2" x 12'2"
En-suite 2 - 2525 x 1400 8'3" x 4'7"
Bedroom 3 - 4315 x 3675 14'2" x 12'1"
Bedroom 4 / Study - 3030 x 1920 9'11" x 6'4"
Bathroom - 2405 x 1920 7'11" x 6'4"
Indio Fields is idyllic country living. Featuring beautifully designed and crafted new homes within a thoughtful layout that retains a welcome feeling of space, unlike many new developments. A small collection of 4 bedroom new homes constructed by an award-winning West Country developer, considerate of the local surroundings and heritage whilst promoting comfortable, community living.
Bovey Tracey is surrounded by idyllic countryside which forms a gateway to the eastern side of Dartmoor national park to explore its wildly beautiful landscape of rolling hills and ancient granite tors. Nearby Newton Abbot railway station easily connects to Exeter and Plymouth to search out markets and boutique shopping. Enjoy days out on the unspoilt beaches of South Devon and South Hams by car via the A38. Head north for serene trails and outdoor activities at Haldon Forest or a scenic drive to the charming coastal town of Topsham. The regional capital Exeter with its gothic Cathedral and vibrant centre has excellent onward connections on the M5, mainline rail travel plus Exeter International Airport.
Who are Strongvox?
Founded in 2004, we've worked hard to create our reputation for delivering exceptional, beautifully designed homes in wonderful West Country locations. We build an average of 150 homes a year, which means we can keep an eye on the detail for every house we build - and that's important to us. Considerate of local architecture and design influences, our sites are sympathetic to their surroundings with every house displaying individuality. We pay great attention to detail and our appreciation of traditional design and materials echoes throughout our new homes, setting us apart from bigger developers. We don't just build the same houses everywhere.Why buy a new Strongvox home?
You'll have a traditional character home, built by an award winning developer, with individual features in a desirable location, plus the added benefit and security of:- 10 year structural warranty
- 2 year Strongvox Guarantee
- Energy efficiency
- Low maintenance
- Low bills
Please note CGIs are for illustrative purposes only, internal photos and interactive tours are of similar house types wherever possible.
Brochures
Indio Fields- COUNCIL TAXA payment made to your local authority in order to pay for local services like schools, libraries, and refuse collection. The amount you pay depends on the value of the property.Read more about council Tax in our glossary page.
- Ask developer
- PARKINGDetails of how and where vehicles can be parked, and any associated costs.Read more about parking in our glossary page.
- Garage,Off street
- GARDENA property has access to an outdoor space, which could be private or shared.
- Back garden,Patio,Enclosed garden
- ACCESSIBILITYHow a property has been adapted to meet the needs of vulnerable or disabled individuals.Read more about accessibility in our glossary page.
- Ask developer
Energy performance certificate - ask developer
Newton Road, Bovey Tracey, TQ13
Add your favourite places to see how long it takes you to get there.
__mins driving to your place
Development features
- 3 and 4 bedroom new homes
- On the edge of Dartmoor
- Coming Soon to Bovey Tracey
- Register your interest today.
About Strongvox
Founded in 2004, Taunton based Strongvox have worked hard to create their reputation for delivering exceptional, beautifully designed homes in wonderful West Country locations. They build an average of 200 homes a year, which means they can keep an eye on the detail for every house they build (across just over 30 sites to date). Considerate of local architecture and design influences, Strongvox sites are sympathetic to their surroundings with every house displaying individuality.
Their great attention to detail and appreciation for traditional design and materials echoes throughout their new homes. The lead finish canopies and dormers weather naturally, with decorative fascias, sash style windows, roof details and mix of external natural stone, brick or render finish setting them apart from bigger developers. Finishes will vary on each development.
Inside a Strongvox home you’ll find a superior finish, fully fitted kitchen with integrated appliances, cottage style doors, high quality bathroom furniture and brass ware, concealed cisterns and wall hung sanitary ware. With the customer in mind, Strongvox also include chrome towel rails, shower over bath, spotlights, top-soiled rear garden with fencing.
Your mortgage
Notes
Staying secure when looking for property
Ensure you're up to date with our latest advice on how to avoid fraud or scams when looking for property online.
Visit our security centre to find out moreDisclaimer - Property reference Ashbourne10. The information displayed about this property comprises a property advertisement. Rightmove.co.uk makes no warranty as to the accuracy or completeness of the advertisement or any linked or associated information, and Rightmove has no control over the content. This property advertisement does not constitute property particulars. The information is provided and maintained by Strongvox. Please contact the selling agent or developer directly to obtain any information which may be available under the terms of The Energy Performance of Buildings (Certificates and Inspections) (England and Wales) Regulations 2007 or the Home Report if in relation to a residential property in Scotland.
*This is the average speed from the provider with the fastest broadband package available at this postcode. The average speed displayed is based on the download speeds of at least 50% of customers at peak time (8pm to 10pm). Fibre/cable services at the postcode are subject to availability and may differ between properties within a postcode. Speeds can be affected by a range of technical and environmental factors. The speed at the property may be lower than that listed above. You can check the estimated speed and confirm availability to a property prior to purchasing on the broadband provider's website. Providers may increase charges. The information is provided and maintained by Decision Technologies Limited. **This is indicative only and based on a 2-person household with multiple devices and simultaneous usage. Broadband performance is affected by multiple factors including number of occupants and devices, simultaneous usage, router range etc. For more information speak to your broadband provider.
Map data ©OpenStreetMap contributors.




