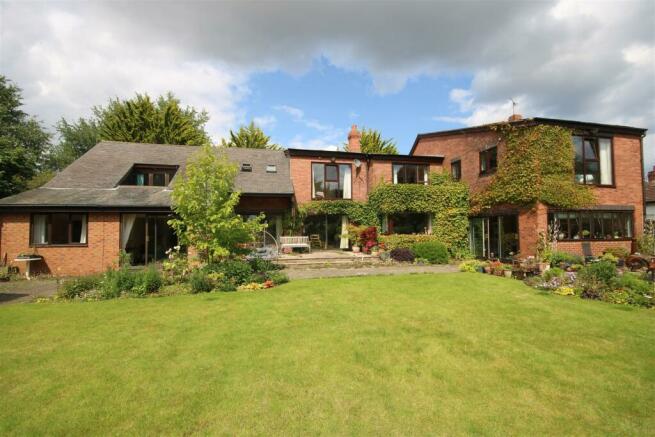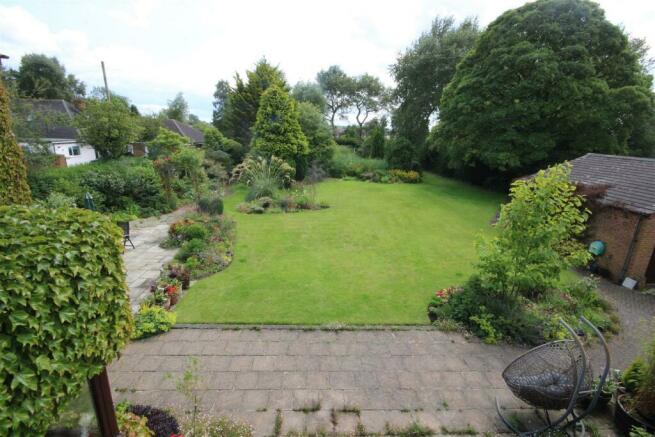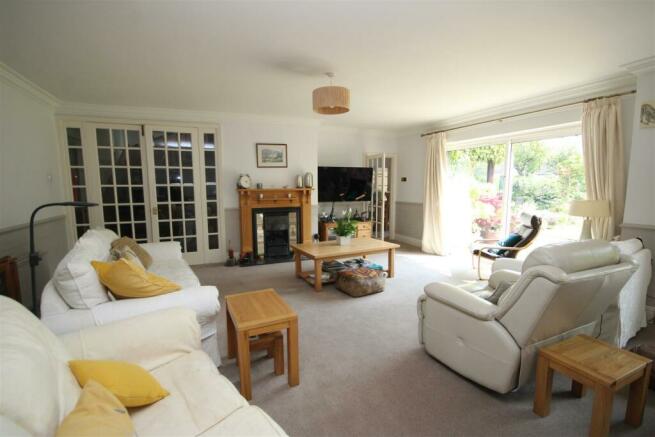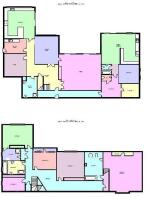Whitburn Road, Cleadon,

- PROPERTY TYPE
Detached
- BEDROOMS
5
- BATHROOMS
3
- SIZE
Ask agent
- TENUREDescribes how you own a property. There are different types of tenure - freehold, leasehold, and commonhold.Read more about tenure in our glossary page.
Freehold
Key features
- Approx 0.75 - 0.95 Acre Plot
- 5 Bedroom Detached House
- 3 Reception Rooms
- 4 Bathrooms
- Kitchen & Utility
- Double Garage
- South Facing Gardens
- Self Contained Granny Annex
- Freehold
- Council Tax Band G
Description
Cleadon Village - Cleadon with its shops, restaurants, bars and excellent schools is ideally placed close to the historic village of Whitburn,the windswept landscape of Cleadon hills and the splendid beaches and coastal delights of Seaburn and Roker. It is also well served by excellent public transport links with East Boldon metro station only 1/2 a mile away providing superb links both throughout the region and nation wide. The metro also links with Newcastle Airport.
Ground Floor -
Entrance Porch - Entrance to this delightful home is via the entrance porch offering windows to the front elevation allowing the flood of natural light. Doors lead from the Entrance Porch to both the Hallway of the main house and also the Hallway of the Annex.
Reception Hall - 6.15 x 4.43 (20'2" x 14'6") - Accessed from the entrance porch the reception hall has a beautiful sweeping staircase which leads to the upper galleried landing whilst downstairs has glazed double doors to the Lounge and Dining Room. An under stairs cupboard provides storage space. This grand and spacious room also offers traditional decorative plaster work coving to ceiling, dado rail and a central heating radiator provides background heating.
Reception Hall -
Lounge - 7.34 x 6.18 (24'0" x 20'3") - This room must be one of the main selling points of the property. The spacious Lounge has two sets of large patio doors leading on to the south facing upper terrace overlooking the rear gardens, ideal for entertaining. There is a feature fire surround with tiled inset and living flame coal effect gas fire. The decorative coving to the ceiling, wall lighting, dado rail and central heating radiators compliment this room perfectly.
Lounge -
Garden Views -
Garden Views -
Dining Room - 4.00 x 4.55 (13'1" x 14'11") - Situated at the rear of the property, engulfed in natural light, from windows to two elevations providing views over the beautifully presented gardens. This light and airy room is the perfect space for formal dining or family entertaining. Back ground heating is provided by a central heating radiator. This room can be accessed via a door from the Lounge or double doors from the Hallway.
Dining Room -
Garden Views -
Kitchen - 5.22 x 5.33 (17'1" x 17'5") - The heart of this family home features a comprehensive selection of floor, wall and drawer cabinets with a 2 bowl sink unit and contrasting work surfaces. Integrated appliances include a hob, extractor hood and double oven there is also space for a fridge freezer and dish washer. Natural lighting is provided by windows to the rear elevation and sliding patio doors which open to the paved rear terrace, ideal for alfresco dining. A breakfast bar, recessed lighting to the ceiling, splash back tiling to the walls and tilling to the floor complete this spacious room.
Kitchen -
Kitchen -
Utility Room - 3.91 x 2.48 (12'9" x 8'1") - Leading from a door via the Hallway this room has windows to the side elevation and door to the outside of the property. There is wall shelving providing storage space plus ample space for additional storage, a white sink and space for a washing machine, freezer and wine cooler. This room also has the benefit of tiling to the floor.
Study - 3.88 x 3.86 (12'8" x 12'7") - Currently being used as a Study/Office, this room could also be a further reception room. This delightful room is bathed in natural light from windows to the side and front elevations offering views over the approach to the property. Further features of this room include dado rail and wall shelving offers storage space. Back ground heating is provided by a central heating radiator.
Shower Room - 2.46 x 3.48 (8'0" x 11'5") - Facilities of this room include a pedestal wash hand basin, close coupled w.c. and shower enclosure. As well as a port hole stained glass window plus further side window with central heating radiator below, there is also splash back tiling to the walls. A built in cupboard provides storage space.
First Floor -
Landing - The first floor of this superb property consists of a galleried landing with two main corridors providing access to the 5 spacious double bedrooms, two of which offer En-suite facilities plus a Family Bathroom. A built in linen cupboard provides useful storage space. There is are windows to the front and side elevations.
Master Bedroom (Dual Aspect) - 6.68 x 5.35 (21'10" x 17'6") - A superb master bedroom featuring windows to the front elevation and double doors leading to a rear roof terrace offering lovely views over the rear gardens. The decor of this room is complemented by the carpeting to the floor and two central heating radiators provide background heating. A door connects to the En-suite and two walk in wardrobes providing hanging and storage space.
Master Bedroom (Dual Aspect) -
En-Suite - 3.17 x 3.99 (10'4" x 13'1") - Leading from the bedroom this room comprises a traditional style stand with inset wash hand basin, close coupled w.c. and panelled double jacuzzi bath with shower over. This room also has the benefit of two Velux roof lights, splash back tiling to the walls and a central heating radiator.
En-Suite -
Bedroom 2 (Rear) - 5.23 x 3.99 (17'1" x 13'1") - Off the landing this very spacious double bedroom has windows to two elevations with views over the fabulous gardens. Heating to this room is from a central heating radiator and built in mirror fronted wardrobes provide hanging and storage space. This room also has coving to the ceiling.
En-Suite - 3.02 x 2.07 (9'10" x 6'9") - An elegant room with wash hand basin set into a vanity unit also providing storage space, close coupled w.c. with concealed cistern and large shower enclosure. Flooded in natural light from a double glazed window there is also coving to the ceiling and a central heating radiator. Neutral splash back tiling to the walls together with contrasting tiling to the floor complete the calming feel of this room.
Bedroom 3 (Rear) - 4.72 x 3.89 (15'5" x 12'9") - This lovely room is the perfect place to relax, with windows offering amazing views over the rear gardens. Fitted wardrobes provide hanging and storage space. Heating is provided by a central heating radiator.
Bedroom 3 (Rear) -
Bedroom 4 (Rear) - 4.05 x 3.07 (13'3" x 10'0") - Currently being used as a Living Room this double bedroom offers fabulous views over the gardens from the window to the rear elevation and a door opens to reveal a roof terrace ideal for enjoying the early morning or late evening sun. This room also has the benefit of a central heating radiator and coving to the ceiling.
Bathroom - 3.89 x 2.33 (12'9" x 7'7") - A stylish family bathroom with wash hand basin, w.c with concealed cistern, panelled bath and large shower enclosure. This superb room also has a window and ladder style heated towel rail. The panelling to the ceiling with recessed lighting, tiling to the walls with a decorative border and contrasting tiling to the floor all assist the amazing relaxing ambience of this spacious room.
Bathroom -
Bedroom 5 (Front) - 3.89 x 2.35 (12'9" x 7'8") - Set to the front of the property, natural light flows through windows to the front and side elevations of this room. This room also features coving to the ceiling and a central heating radiator. Mirror fronted sliding door wardrobes provide hanging and storage space.
Annex - This has recently been used as a granny flat and art studio but has the potential for a variety of uses.
Annex Study - 3.36 x 2.73 (11'0" x 8'11") - Accessed via a door from the Entrance Porch, this room provides access to the accommodation contained in this self contained annex all on ground floor level.
Separate W.C. - 2.06 x 0.99 (6'9" x 3'2") - Facilities of this room include a pedestal wash hand basin and close coupled w.c. There is also splash back tiling to the walls and a central heating radiator.
Bathroom - 2.07 x 1.97 (6'9" x 6'5") - Fitted with a close coupled w.c., wash hand basin plus a panelled bath with shower over. The suite is complemented by the tiling to walls with contrasting flooring. There is also a central heating radiator.
Bedroom 1 (Side) - 3.43 x 3.25 (11'3" x 10'7") - Situated at the side of the property this double bedroom is accessed off the inner lobby and offers two windows to the side elevation and a central heating radiator.
Bedroom 2 (Front) - 3.01 x 2.31 (9'10" x 7'6") - A window to the front elevation provides views over the approach to the property. This room also has the benefit of a central heating radiator.
Lounge/Diner/Kitchen - 6.54 x 5.79 (21'5" x 18'11") - Natural light floods into this beautiful south facing room from windows to the rear and side elevations and sliding doors open to reveal the paved terraced and gardens beyond. The living/dining area flows through to the Kitchen which is installed with a selection of wall, floor and drawers cabinets with inset stainless steel sink unit. There is an oven, hob and extractor hood plus space for a washing machine and fridge. Heating to this room is provided by a central heating radiator.
Exterior - Entrance to this impressive property is from a block paved private "in-out" driveway which provides ample parking for upwards of 6 cars, a side drive allows access to the side of the property leadign to a detached, large double garage and the rear gardens. Externally the property boasts beautifully presented mature gardens to the rear with extensive lawns, borders packed full of mature shrubs, trees and flowers, ponds, raised vegetable beds and fruit trees making this a very private and secure area and a safe haven for children. There are a number of paved areas accessed directly fromt he house and annex providing ideal space for al fresco dining, entertaining and relaxing,
Gardens -
Gardens -
Pond -
Gardens -
Gardens -
Terrace -
Patio -
Double Garage -
Front Exterior -
Brochures
Whitburn Road, Cleadon, Brochure- COUNCIL TAXA payment made to your local authority in order to pay for local services like schools, libraries, and refuse collection. The amount you pay depends on the value of the property.Read more about council Tax in our glossary page.
- Band: G
- PARKINGDetails of how and where vehicles can be parked, and any associated costs.Read more about parking in our glossary page.
- Garage
- GARDENA property has access to an outdoor space, which could be private or shared.
- Yes
- ACCESSIBILITYHow a property has been adapted to meet the needs of vulnerable or disabled individuals.Read more about accessibility in our glossary page.
- Ask agent
Whitburn Road, Cleadon,
Add an important place to see how long it'd take to get there from our property listings.
__mins driving to your place
Explore area BETA
Sunderland
Get to know this area with AI-generated guides about local green spaces, transport links, restaurants and more.

Your mortgage
Notes
Staying secure when looking for property
Ensure you're up to date with our latest advice on how to avoid fraud or scams when looking for property online.
Visit our security centre to find out moreDisclaimer - Property reference 32823083. The information displayed about this property comprises a property advertisement. Rightmove.co.uk makes no warranty as to the accuracy or completeness of the advertisement or any linked or associated information, and Rightmove has no control over the content. This property advertisement does not constitute property particulars. The information is provided and maintained by Linda Leary Estate Agents, East Boldon. Please contact the selling agent or developer directly to obtain any information which may be available under the terms of The Energy Performance of Buildings (Certificates and Inspections) (England and Wales) Regulations 2007 or the Home Report if in relation to a residential property in Scotland.
*This is the average speed from the provider with the fastest broadband package available at this postcode. The average speed displayed is based on the download speeds of at least 50% of customers at peak time (8pm to 10pm). Fibre/cable services at the postcode are subject to availability and may differ between properties within a postcode. Speeds can be affected by a range of technical and environmental factors. The speed at the property may be lower than that listed above. You can check the estimated speed and confirm availability to a property prior to purchasing on the broadband provider's website. Providers may increase charges. The information is provided and maintained by Decision Technologies Limited. **This is indicative only and based on a 2-person household with multiple devices and simultaneous usage. Broadband performance is affected by multiple factors including number of occupants and devices, simultaneous usage, router range etc. For more information speak to your broadband provider.
Map data ©OpenStreetMap contributors.




