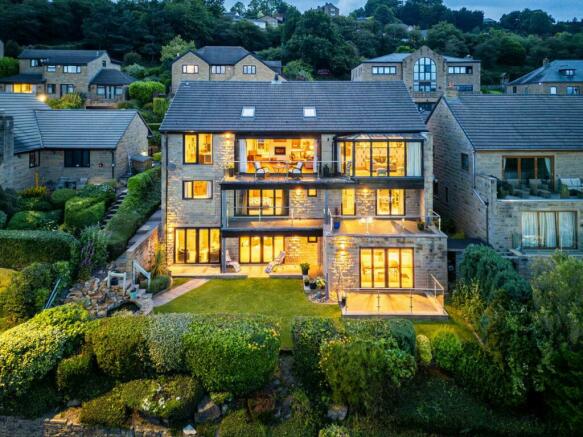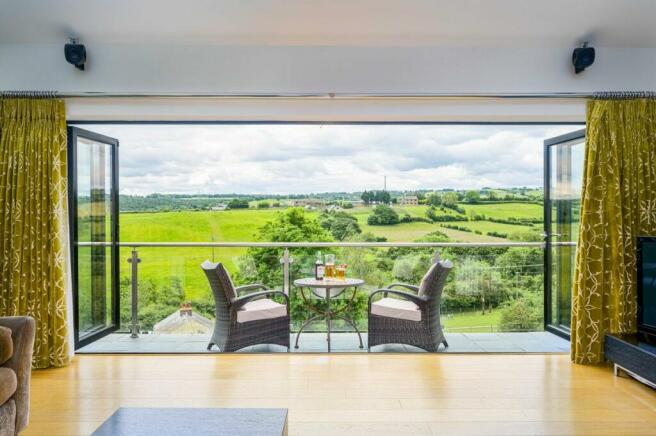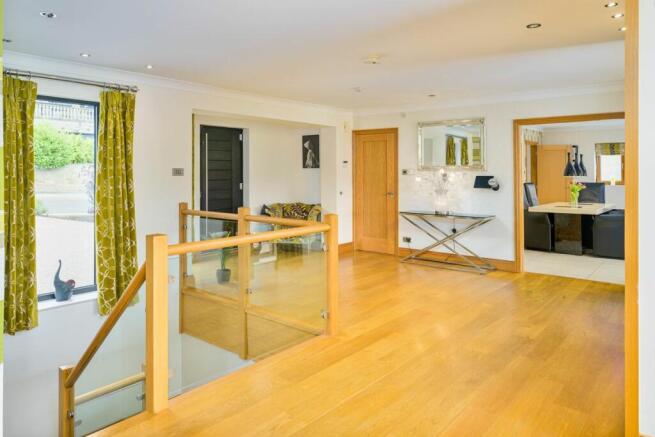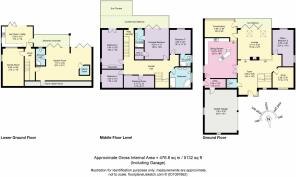Amberwood, High Meadows, Low Road, Thornhill Edge
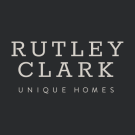
- PROPERTY TYPE
Detached
- BEDROOMS
5
- BATHROOMS
4
- SIZE
5,134 sq ft
477 sq m
- TENUREDescribes how you own a property. There are different types of tenure - freehold, leasehold, and commonhold.Read more about tenure in our glossary page.
Freehold
Key features
- Amazing views
- Beautiful detached home
- Double garage and off street parking for several vehicles
- Fabulous kitchen / dining / living space
- Five Double Bedrooms
- Four bathrooms plus WC
- Games & Leisure area opening onto garden
Description
Panoramic views await, just a short drive from the amenities of West Yorkshire, from the contemporary haven of Amberwood, an elevated and modernised home overlooking the green belt valley in the direction of Emley Moor.
Pull up onto the attractive, block paved driveway, where there is ample parking, alongside a two-door double garage.
Elevated living
Step inside and see this light-filled, expansive home open up in front of you, emerging into a broad and bright entrance hall, whose open-plan layout frames views directly ahead out over the stunning countryside. Glass balustrades to the staircase help to amplify the light flow, retaining focus on the incredible views and spacious living afforded at Amberwood.
A home renovated and reloved by its current owners over the last decade, improvements include refitted windows, new bifolding doors, an extension to the garage, the introduction of underfloor heating to the upper level and new oak flooring throughout the living spaces alongside new oak doors.
Freshen up in the WC on the left, before making your way ahead and left into the contemporary kitchen-diner. Tiled in cream underfoot, savour the stunning, lofty views out over the fields, whilst dining at the sociable central island breakfast bar. There is also a large area for dining.
Savour the view
Cleverly designed, the gas hob within the central island faces the diners, allowing you to chat and socialise without turning your back to guests. A full complement of well-crafted cabinetry offers ample storage, whilst an array of fitted appliances also includes an oven, extractor, dishwasher, sink, fridge-freezer and microwave.
After dinner, retire to the floating conservatory, and admire the far reaching, pastoral views over the countryside. Oak flooring lies underfoot, whilst full height windows frame unbroken views out over towards Emley Moor. Step out onto the balcony and savour the view as you enjoy refined dining alfresco.
OWNER QUOTE: "It's wonderful watching the wildlife in the fields opposite, sitting out on the balcony, looking at the view."
Off the kitchen, a practical utility room houses additional storage space, with access out to the side and through into the double garage.
Relax and unwind
Returning to the entrance hall, to the left, relax and unwind in the main living room, where bifolding doors seamlessly concertina all the way back to connect you with the balcony, inviting the outdoors and verdant countryside views in. Oak flooring flows underfoot, whilst light also streams in through high Velux windows above.
With plenty of space for furniture, the double height ceiling amplifies the airiness of this substantially sized room, where a log-burning fire packs out warmth in the winter months.
Currently used as an office, offering inspirational views out over the countryside, off the entrance hall, discover one of the bedrooms, currently furnished with shelving and with the capacity to reinstate an ensuite bathroom should you wish to return the room to its previous function.
With views out to the peaceful lane, and with oak flooring underfoot, discover a warm and welcoming snug to the front of Amberwood, the perfect place to relax and unwind.
Refresh and recharge
Descend the glass and oak staircase from the entrance hall to the middle level, arriving at a carpeted landing, spacious and bright, where to the right, refreshment awaits in the family bathroom.
Luxurious and spacious, with gleaming marblesque tiling underfoot, harmonising with a band of blue tiles to the white walls, this family-sized bathroom features twin blue glass wash basins, and corner bath with separate shower.
Coming out of the bathroom, next door, arrive at a capacious, carpeted double bedroom where far-reaching country views can be beheld from the wide window. Freshen up in the ensuite, furnished with WC, wash basin and walk-in shower.
And so to bed...
Retire in relaxation in the master suite next door, where bifolding doors blur the boundaries between outdoors and in, folding back to provide instant access out onto the balcony. Soak up the inspirational views over the valley; what better way to begin the day than with a morning coffee and croissant in the tranquil surrounds of nature?
Refresh and recharge in the handy ensuite, whilst storage can be found in the useful walk-in wardrobe.
Turning right out of this bedroom, passing the stairs, arrive at a dressing room, well furnished with shelves and storage cupboards.
Another double bedroom can be found next door, currently used for storage. Meanwhile, ideal for guests, a secluded king-size bedroom, with access out to a sheltered balcony running along the rear of the home to the master bedroom, can be found tucked away along the landing, also furnished with built-in wardrobes and enjoying the ever-present, far-reaching views.
Stairs lead down from this floor to the lower level, currently devoted to leisure, and bursting with potential for use as annexe accommodation.
Turning left, arrive at the games room, a substantially sized room, which lies next door to the sun room-utility, which could be used for business purposes or even as a kitchen for a self-contained apartment. Doors open to a sheltered balcony overlooking the garden and countryside.
Glorious garden
Soak up the serenity from the outside terrace, a sheltered verandah which offers instant access out to the good-sized, flat lawn, perfect for children's play. Low hedging retains the unbroken views over pastures and hillsides, whilst attractive water features add a soothing sensory element to the garden, alongside an attractive wildlife pond.
Steps reconnect you with the driveway to the side, whilst there is scope for further development in the garden room featuring a sauna with ensuite shower room, ideal for conversion into an annexe. There is also a handy wood store.
Out and about
Rural, but not remote, discover the selection of four characterful pubs in Thornhill, or call in at the authentic local Italian restaurant for dinner.
In the neighbouring village of Briestfield, pay a visit to the wonderfully titled Shoulder of Mutton, a traditional country pub and restaurant ideal for a post-walk pint and bite to eat.
For scenic walks and outdoor activities, discover the myriad of country footpaths and bridleways within easy reach, with the "Kirklees Way" passing nearby, weaving its way through the rolling hills, woodlands and moorlands of western Yorkshire.
With an array of cultural attractions close by, pay a visit to The Yorkshire Mining Museum, a 30-minute walk away, offering a glimpse into the area's industrial past. A 15-minute drive brings you to the Yorkshire Sculpture Park, home to impressive sculptures by Henry Moore and others, whilst The Hepworth Museum in Wakefield, a 20-minute drive away, showcases a remarkable collection of contemporary art.
Close by, pick up your essentials from the three small supermarkets, with a hairdresser, a barber, and a Post Office also available to meet your everyday needs, alongside a selection of takeaways.
Rural but not remote, Amberwood is conveniently located within a 20-minute drive of the M1 and M62 motorways, providing easy access to major West Yorkshire cities and towns. Leeds is just ten-minutes away by train, while Wakefield and Huddersfield are also close by. Ravensthorpe, Mirfield and Dewsbury stations are all available within a three-mile radius.
Families are well served by several schools conveniently located nearby including Overthorpe C of E Academy, just 0.2 miles away, Thornhill Junior and Infant School, 0.5 miles away and Thornhill Community Academy, 0.7 miles away.
An exceptional, executive family home, with panoramic, unrivalled views, in an elevated position, Amberwood is a unique and flexible sanctuary with so much scope for use. A home that moulds itself to your lifestyle, discover a new way of living, at Amberwood.
Finer details...
Double glazed throughout
Gas central heating
Mains water and drainage
Kirklees Council
Council Tax Band: G
Tenure: Freehold
Brochures
Brochure- COUNCIL TAXA payment made to your local authority in order to pay for local services like schools, libraries, and refuse collection. The amount you pay depends on the value of the property.Read more about council Tax in our glossary page.
- Band: G
- PARKINGDetails of how and where vehicles can be parked, and any associated costs.Read more about parking in our glossary page.
- Off street
- GARDENA property has access to an outdoor space, which could be private or shared.
- Private garden
- ACCESSIBILITYHow a property has been adapted to meet the needs of vulnerable or disabled individuals.Read more about accessibility in our glossary page.
- Ask agent
Amberwood, High Meadows, Low Road, Thornhill Edge
Add an important place to see how long it'd take to get there from our property listings.
__mins driving to your place
Get an instant, personalised result:
- Show sellers you’re serious
- Secure viewings faster with agents
- No impact on your credit score
Your mortgage
Notes
Staying secure when looking for property
Ensure you're up to date with our latest advice on how to avoid fraud or scams when looking for property online.
Visit our security centre to find out moreDisclaimer - Property reference RS0137. The information displayed about this property comprises a property advertisement. Rightmove.co.uk makes no warranty as to the accuracy or completeness of the advertisement or any linked or associated information, and Rightmove has no control over the content. This property advertisement does not constitute property particulars. The information is provided and maintained by Rutley Clark, Ossett. Please contact the selling agent or developer directly to obtain any information which may be available under the terms of The Energy Performance of Buildings (Certificates and Inspections) (England and Wales) Regulations 2007 or the Home Report if in relation to a residential property in Scotland.
*This is the average speed from the provider with the fastest broadband package available at this postcode. The average speed displayed is based on the download speeds of at least 50% of customers at peak time (8pm to 10pm). Fibre/cable services at the postcode are subject to availability and may differ between properties within a postcode. Speeds can be affected by a range of technical and environmental factors. The speed at the property may be lower than that listed above. You can check the estimated speed and confirm availability to a property prior to purchasing on the broadband provider's website. Providers may increase charges. The information is provided and maintained by Decision Technologies Limited. **This is indicative only and based on a 2-person household with multiple devices and simultaneous usage. Broadband performance is affected by multiple factors including number of occupants and devices, simultaneous usage, router range etc. For more information speak to your broadband provider.
Map data ©OpenStreetMap contributors.
