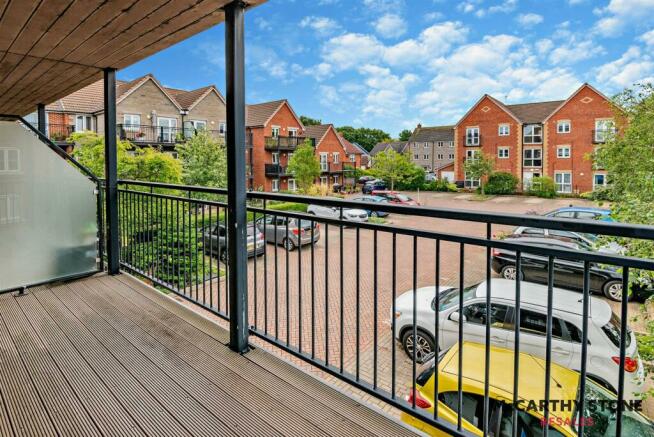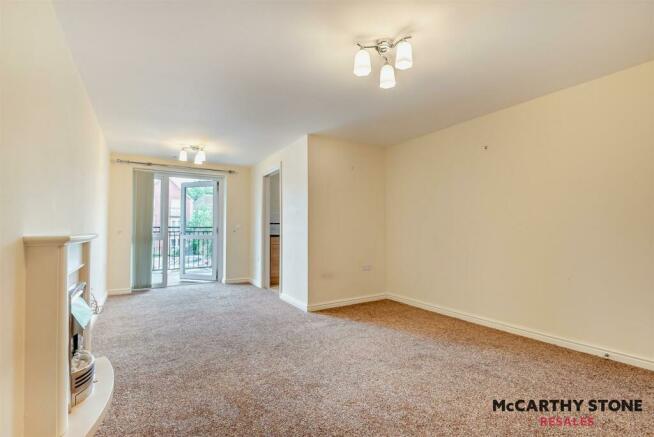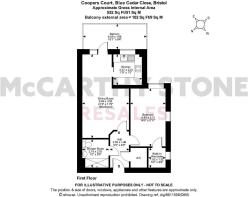
Coopers Court, Blue Cedar Close, Yate, Bristol, BS37 4FF

- PROPERTY TYPE
Apartment
- BEDROOMS
1
- BATHROOMS
1
- SIZE
Ask agent
Key features
- First Floor Apartment - Lift Access To All Floors
- Walk Out Balcony Accessed From Living Room
- Well Equipped Kitchen With Integrated Appliances
- Double Bedroom With Walk In Wardrobe
- Homeowners Lounge Where Social Events Take Place
- Landscaped Communal Gardens
- Guest Suite Available For Visiting Friends & Family
- 24 Hour Care Line & Secure Entry System
- Excellent House Manager Oversees The Smooth Running Of The Development
- Private Permit Parking Available (subject to availability)
Description
*Energy Efficient* * Pet Friendly*
Coopers Court - Constructed in mid-2014 by award-winning retirement home specialists McCarthy Stone, Coopers Court is a ‘Retirement Living’ development providing a quality-of-lifestyle opportunity for the over 60’s and designed for independent living with the peace-of-mind provided by the day-to-day support of our excellent House Manager. The development enjoys superb communal facilities including an excellent homeowners' lounge, laundry room, scooter store and landscaped gardens.
All apartments are equipped with a 24-hour emergency call facility and sophisticated intercom system providing both a visual and verbal link to the main development entrance. There is also the excellent guest suite which is widely used by visiting family and friends for which a small charge per night applies.
It’s so easy to make new friends and to lead a busy life at Coopers Court. There are always plenty of regular activities to choose from including; coffee mornings, an art group, table tennis, garden parties, knitting group and organised coach trips. Whilst there is something for everyone there is certainly no obligation to participate and home owners ‘dip in and out’ of activities as they wish.
The Local Area - Coopers Court is situated in this popular location and conveniently positioned around half a mile walking distance from a local Morrison’s Store. Slightly further afield is Yate Shopping Centre with an extensive selection of retail outlets, Leisure Centre and a Tesco Extra Store is approximately a mile away. There is a bus route outside the development providing a service into Bristol and Yate Centre where more extensive routes are available.
No.19 - Located on the first floor, this very well presented apartment offers a lovely walk out balcony from the living room with an interesting outlook over the front of the development. The well equipped kitchen includes integrated appliances, the modern bathroom has a level access shower and the double bedroom has a walk in wardrobe. Both the entrance hall and the bathroom have emergency pull cords, for peace of mind and the lift, which serves all floors, is a short walk up the corridor.
Entrance Hall - With a solid Oak-veneered entrance door with spy-hole, security intercom system that provides both a visual (via the home-owners TV) and verbal link to the main development entrance door. Emergency pull cord, walk-in store cupboard with light and shelving housing the Gledhill boiler supplying hot water and the concealed ‘Vent Axia’ heat exchange unit. Feature glazed-panelled door to living room.
Living Room - This generously sized living room benefits from a triple glazed door which opens to a balcony with an interesting outlook over the front of the development. An ornate feature fireplace with inset electric fire offers a focal point for the room and can be used for light or additional heat. TV, telephone point and power sockets are elevated for ease of use.
Kitchen - Triple-glazed window with an open outlook. An excellent range of ‘Maple effect’ fronted units with contrasting laminate worktops incorporating a stainless steel inset sink unit. Integrated appliances comprise; a four-ringed ceramic hob with a stainless-steel chimney extractor hood over, waist-level oven and concealed fridge and freezer. Extensively tiled splash-backs, fully tiled floor, ceiling spot light fitting.
Double Bedroom - The master bedroom, because of its corner position, enjoys additional lights from dual aspect windows. TV and phone points. Walk in wardrobe with window, light, and shelving and hanging space.
Shower Room - Fully tiled and fitted suite comprising walk in shower with glazed screen, WC, vanity unit with inset sink with mirror above and storage cabinet below. Heated towel rail.
Car Parking (Permit Scheme) - Parking is by allocated space subject to availability. The fee is usually £250 per annum, but may vary by development. Permits are available on a first come, first served basis. Please check with the House Manager on site for availability.
Service Charge - What your service charge pays for:
• House Manager who ensures the development runs smoothly
• All maintenance of the building and grounds, including window cleaning, gardening and upkeep of the building exteriors and communal areas
• 24hr emergency call system
• Monitored fire alarms and door camera entry security systems
• Maintaining lifts
• Heating and lighting in communal areas
• Contingency fund including internal and external redecoration of communal areas
• Buildings insurance, water and sewerage rates
The service charge does not cover external costs such as your Council Tax, electricity or TV. Find out more about service charges please contact your Property Consultant or House Manager.
Service Charge: £2,682.59 per annum (up to financial year end 30/09/2025).
Ask about our FREE ENTITLEMENTS SERVICE to find out what benefits you may be entitled to to support you with service charges and living costs.
(Often offset by Government Entitlements e.g. Attendance Allowance £3,500-£5,200pa).
Lease Information - Lease Length: 125 years from 1st Jan 2014
Ground Rent: £425 per annum
Ground rent review date: Jan 2029
Additional Information & Services - • Superfast Fibre Broadband available
• Mains water and electricity
• Electric room heating
• Mains drainage
Moving Made Easy - Moving is a huge step, but don’t let that hold you back. We have a range of services to help your move go smoothly, including:
• FREE Entitlements Advice to help you find out what benefits you may be entitled to that can assist with service charges or living costs.
• Part Exchange service to help you move without the hassle of having to sell your own home.
• Removal Services that can help you declutter and move you in to your new home.
• Conveyancing specialists who are experienced with sales and purchases of McCarthy Stone retirement properties.
For more information speak with our Property Consultant today.
Brochures
Coopers Court, Blue Cedar Close, Yate, Bristol, BSeac- COUNCIL TAXA payment made to your local authority in order to pay for local services like schools, libraries, and refuse collection. The amount you pay depends on the value of the property.Read more about council Tax in our glossary page.
- Band: B
- PARKINGDetails of how and where vehicles can be parked, and any associated costs.Read more about parking in our glossary page.
- Yes
- GARDENA property has access to an outdoor space, which could be private or shared.
- Yes
- ACCESSIBILITYHow a property has been adapted to meet the needs of vulnerable or disabled individuals.Read more about accessibility in our glossary page.
- Ask agent
Coopers Court, Blue Cedar Close, Yate, Bristol, BS37 4FF
Add an important place to see how long it'd take to get there from our property listings.
__mins driving to your place
Get an instant, personalised result:
- Show sellers you’re serious
- Secure viewings faster with agents
- No impact on your credit score
Your mortgage
Notes
Staying secure when looking for property
Ensure you're up to date with our latest advice on how to avoid fraud or scams when looking for property online.
Visit our security centre to find out moreDisclaimer - Property reference 33242177. The information displayed about this property comprises a property advertisement. Rightmove.co.uk makes no warranty as to the accuracy or completeness of the advertisement or any linked or associated information, and Rightmove has no control over the content. This property advertisement does not constitute property particulars. The information is provided and maintained by McCarthy & Stone Resales, Bournemouth. Please contact the selling agent or developer directly to obtain any information which may be available under the terms of The Energy Performance of Buildings (Certificates and Inspections) (England and Wales) Regulations 2007 or the Home Report if in relation to a residential property in Scotland.
*This is the average speed from the provider with the fastest broadband package available at this postcode. The average speed displayed is based on the download speeds of at least 50% of customers at peak time (8pm to 10pm). Fibre/cable services at the postcode are subject to availability and may differ between properties within a postcode. Speeds can be affected by a range of technical and environmental factors. The speed at the property may be lower than that listed above. You can check the estimated speed and confirm availability to a property prior to purchasing on the broadband provider's website. Providers may increase charges. The information is provided and maintained by Decision Technologies Limited. **This is indicative only and based on a 2-person household with multiple devices and simultaneous usage. Broadband performance is affected by multiple factors including number of occupants and devices, simultaneous usage, router range etc. For more information speak to your broadband provider.
Map data ©OpenStreetMap contributors.





