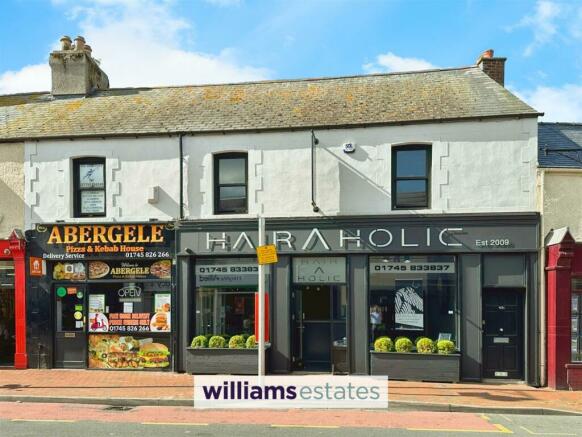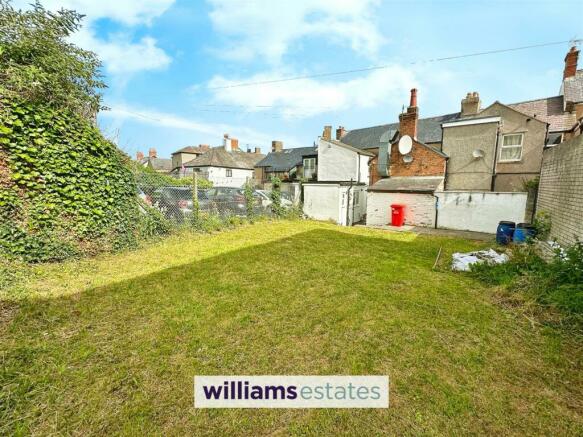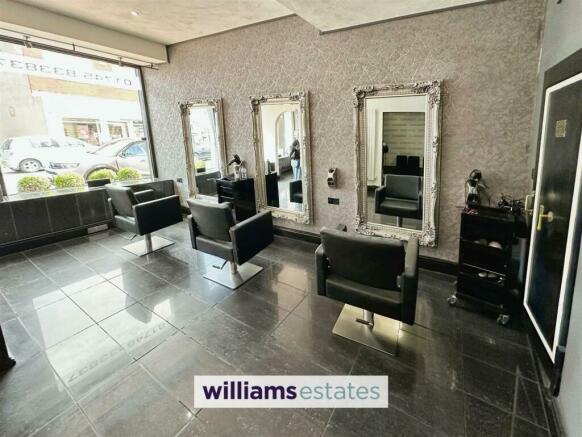
Market Street, Abergele
- PROPERTY TYPE
Shop
- SIZE
Ask agent
Key features
- Freehold building
- Large shop floor with additional rooms off, kitchen & WC (currently a hair salon)
- fast food takeaway with kitchen area and wc
- Substantial office space with multiple rooms above, with kitchen and wc
- Busy market town location
Description
Main Shop (Salon) -
Accommodation - A glazed door with large glazed windows adjacent, opens onto the main shop floor.
Shop Floor - 6.20m x 4.98m max (20'4" x 16'4" max) - With fully tiled floor, reception area and radiators.
Open Plan Room - 2.5 x 2.2 (8'2" x 7'2") -
Rear Room - 5.4 x 4.1 max (17'8" x 13'5" max) - With radiator, two double glazed windows to the side and store room off.
Staff Room - 3.0 x 1.2 (9'10" x 3'11") - With worktop surfaces and power points
Kitchen Area - 3.5 x 1.2 (11'5" x 3'11") - With gas fired central heating boiler, sink with taps and base units beneath, double radiator, double glazed windows to the side and double glaze door opening onto the pathway, which in turn leads to the lawned garden.
Wc - 1.83 x 1.1 (6'0" x 3'7") - Comprising of a wash hand basin, toilet and two double glazed windows.
Door To First Floor Accommodation - Hallway with stairs off
Landing - 7.2 x 1.8 (23'7" x 5'10") - With loft access hatch and double glazed window to the rear.
Room 1 - 4.6 x 3.5 (15'1" x 11'5") - With double radiator and sealed double glazed hardwood sliding sash window to the front. Door into additional room
Room 2 - 3.76 x 3.5 (12'4" x 11'5") - With double radiator and sealed double glazed hardwood sliding sash window to the front.
Room 3 - 2.46 x 2.57 (8'0" x 8'5") - With radiator and double glazed window to the rear.
Room 4 - 4.7 x 3.7 (15'5" x 12'1") - With double radiator and sealed double glazed hardwood sliding sash window to the font.
Steps Down To Additional Landing -
Kitchen - 3.87 x 3.0 (12'8" x 9'10") - Fitted with worktop surfaces, base units beneath, double wall unit above, single drainer sink, extractor fan double radiator and double glazed window to the side.
Wc - Comprising of a wash hand basin, toilet, and double glazed Velux window.
Takeaway - An established fast food takeaway, with main floor and serving counter, kitchen/preparation area and WC.
Garden - Good size enclosed lawned garden.
Brochures
Market Street, AbergeleBrochureMarket Street, Abergele
NEAREST STATIONS
Distances are straight line measurements from the centre of the postcode- Abergele & Pensarn Station0.7 miles
- Rhyl Station4.6 miles
Notes
Disclaimer - Property reference 33242396. The information displayed about this property comprises a property advertisement. Rightmove.co.uk makes no warranty as to the accuracy or completeness of the advertisement or any linked or associated information, and Rightmove has no control over the content. This property advertisement does not constitute property particulars. The information is provided and maintained by Williams Estates, Rhyl. Please contact the selling agent or developer directly to obtain any information which may be available under the terms of The Energy Performance of Buildings (Certificates and Inspections) (England and Wales) Regulations 2007 or the Home Report if in relation to a residential property in Scotland.
Map data ©OpenStreetMap contributors.






