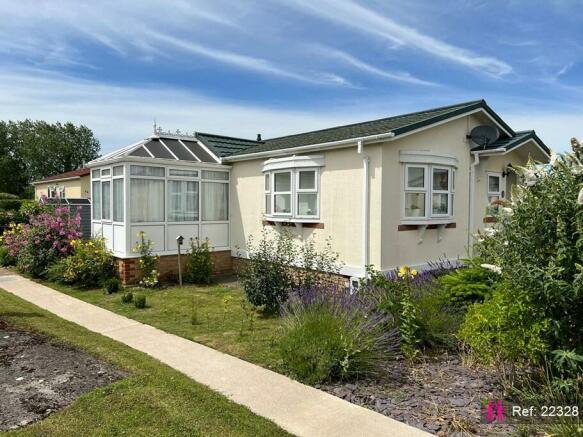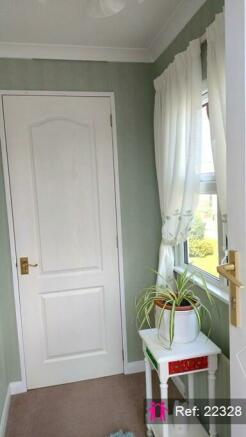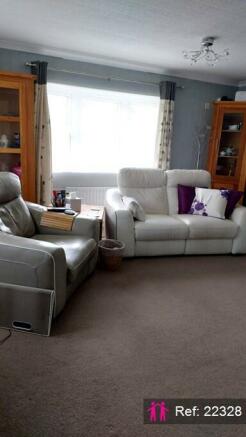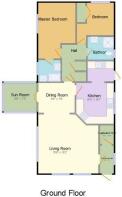Moor Road, Middlezoy, Bridgwater

- PROPERTY TYPE
Park Home
- BEDROOMS
2
- BATHROOMS
2
- SIZE
Ask agent
- TENUREDescribes how you own a property. There are different types of tenure - freehold, leasehold, and commonhold.Read more about tenure in our glossary page.
Freehold
Key features
- 2-Bedroom Park Home for Sale in Rural Somerset
- Over 55’s Residential Park
- Private Gardens
- Pets Allowed Subject to Agreement
- Extended Double Park Home 20’ X 40’ Approximately
- En-Suite to Master Bedroom
- UPVC Double Glazed Windows and UPVC External Doors
- Sunroom and separate Utility Room
- Gas Fired Central Heating
- Property Reference: 22328
Description
Access to the property is via a set of wide concrete steps, with a small patio area surrounded on two sides by railings.
Entrance Hall
Accessed by the front door and has one radiator, window to the side and a large cupboard with shelves and coat hooks, it also has a ceiling light and holds the electrical RCD.
Lounge 15’ 8” x 15’ 3”
From the entrance hall the lounge diner is accessed via a door. The large and spacious lounge area has three large windows making it bright and airy. There are three radiators and a fireplace which can hold an electric fire.
Dining Area 9’ 6” x 7’ 9”
Access to the dining area is via a large open arch and has one radiator as well as ample room to site a dining table and cabinets. There are double doors which open into the Sunroom, and this also offers light into the dining area.
Sunroom 8’ 8” x 7’ 5”
A room that is level with the property flooring, built on brick with UPVC panelling, double glazed window panels and opening windows, a ceiling light and a double electric socket. It also has a beige carpet to match the rest of the property.
Fitted Kitchen 9’ 10” x 10’ 7”
The kitchen is off the dining area via a door, and is large with many cupboards and drawers, a built-in gas four ring hob and an eye level electric double oven. There is space for a dishwasher and fridge/freezer.
Utility Room
The utility room is accessed via an arch from the kitchen, and has a radiator, two useful cupboards, and room for a washing machine, tumble dryer and upright freezer. There is an external door to access the side of the property.
Internal Hallway
Also from the dining area is a glazed door to the internal hallway. There are two cupboards here, one housing the Combination Boiler, and the other is an airing cupboard. There is also a hatch to access the part boarded loft.
Off the inner hallway are the two bedrooms and the bathroom.
Main bedroom 12’ 4” x 9’ 6”
A large double room with full wall fitted wardrobe, overhead cupboards on the adjoining wall, a large bay window and one radiator, there are double sockets which also have USB ports to either side of the bed, and another double sock on the window wall.
Ensuite Bathroom
Accessed from the bedroom via a door. This room has a large corner bath, hand wash basin and close coupled toilet, as well as one radiator, a cupboard and a wall hung mirrored cabinet.
Main Bathroom
This room has an enclosed shower cabinet, handwash basin set within a cupboard and close coupled toilet, and a radiator. There is also an additional cabinet and two glass cabinets.
Second Bedroom 8’ 4” x 7’ 4”
A double room with a two-door built in wardrobe, a three-drawer built in chest with a large overhead cupboard. There is also one radiator and a window looking to the rear of the property.
Garden
The garden surrounds the property and consists of paving slabs, natural lawns, shrubs, wildflowers, small trees, and herbs, with many areas covered with purple slate stones. There are also two useful sheds, raised beds and a four-arm rotary washing line.
A new Worcester Bosh boiler was installed in August 2022, with approximately 8 years still to run on the Guarantee.
There are beige carpets throughout and linoleum in the kitchen and utility areas.
Total Annual Site Fees 3,382.60 (2024/25)
£3,382.60pa to include pitch fee, parking for one vehicle (extra vehicles at an additional fee), and site maintenance, payable in increments of four weekly.
Council Tax A
EPC Exempt
Property reference: IATA22328
- COUNCIL TAXA payment made to your local authority in order to pay for local services like schools, libraries, and refuse collection. The amount you pay depends on the value of the property.Read more about council Tax in our glossary page.
- Band: A
- PARKINGDetails of how and where vehicles can be parked, and any associated costs.Read more about parking in our glossary page.
- Yes
- GARDENA property has access to an outdoor space, which could be private or shared.
- Yes
- ACCESSIBILITYHow a property has been adapted to meet the needs of vulnerable or disabled individuals.Read more about accessibility in our glossary page.
- Ask agent
Energy performance certificate - ask agent
Moor Road, Middlezoy, Bridgwater
Add your favourite places to see how long it takes you to get there.
__mins driving to your place
Notes
Staying secure when looking for property
Ensure you're up to date with our latest advice on how to avoid fraud or scams when looking for property online.
Visit our security centre to find out moreDisclaimer - Property reference 22328. The information displayed about this property comprises a property advertisement. Rightmove.co.uk makes no warranty as to the accuracy or completeness of the advertisement or any linked or associated information, and Rightmove has no control over the content. This property advertisement does not constitute property particulars. The information is provided and maintained by I Am The Agent, Nationwide. Please contact the selling agent or developer directly to obtain any information which may be available under the terms of The Energy Performance of Buildings (Certificates and Inspections) (England and Wales) Regulations 2007 or the Home Report if in relation to a residential property in Scotland.
*This is the average speed from the provider with the fastest broadband package available at this postcode. The average speed displayed is based on the download speeds of at least 50% of customers at peak time (8pm to 10pm). Fibre/cable services at the postcode are subject to availability and may differ between properties within a postcode. Speeds can be affected by a range of technical and environmental factors. The speed at the property may be lower than that listed above. You can check the estimated speed and confirm availability to a property prior to purchasing on the broadband provider's website. Providers may increase charges. The information is provided and maintained by Decision Technologies Limited. **This is indicative only and based on a 2-person household with multiple devices and simultaneous usage. Broadband performance is affected by multiple factors including number of occupants and devices, simultaneous usage, router range etc. For more information speak to your broadband provider.
Map data ©OpenStreetMap contributors.




