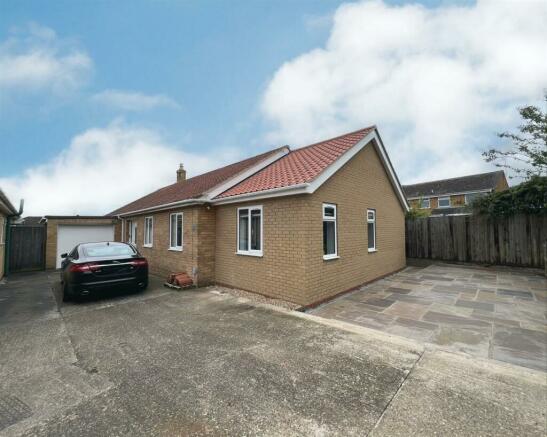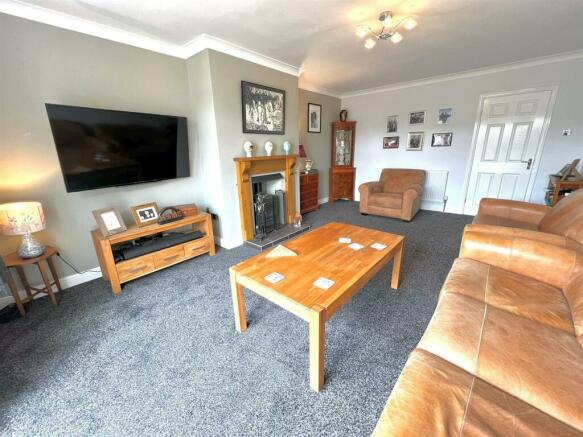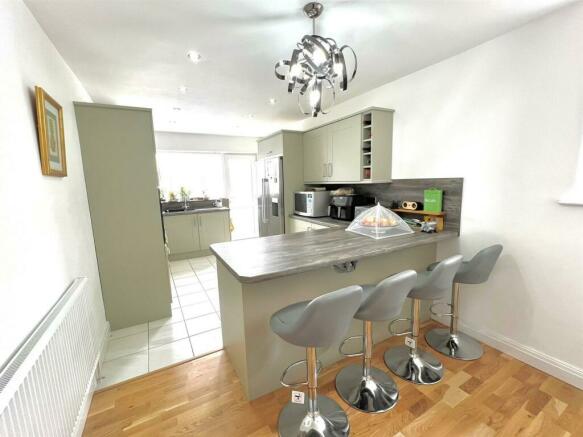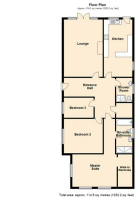Clifford Street, Hornsea

- PROPERTY TYPE
Detached Bungalow
- BEDROOMS
3
- BATHROOMS
1
- SIZE
Ask agent
- TENUREDescribes how you own a property. There are different types of tenure - freehold, leasehold, and commonhold.Read more about tenure in our glossary page.
Freehold
Key features
- Deceptively spacious, extended detached bungalow
- South facing rear garden and private pub
- Large hallway and lounge
- Kitchen diner
- Three bedrooms including master suite
- Two bathrooms
- Ample parking and garage
- Decking and patio area
- Viewing highly recommended
Description
Energy Rating -D, Council Tax Band - D, Tenure - Freehold.
Entrance Hall - 5.19 x 4.04 narrows to 1.90 (17'0" x 13'3" narrows - Double glazed entrance door, large built in cupboard housing the central heating boiler, access to loft with ladder plus radiator. Loft has potential for expansion subject to local planning. Monitored security system.
Lounge - 5.80 x 3.94 (19'0" x 12'11") - Windows and French doors to rear deck. wooden mantlepiece and tiled hearth with wood burning stove, television point and two radiators.
Dining Kitchen - 5.80 x 2.89 (19'0" x 9'5") - Window and door to rear plus window to side, a range of matching wall and base units with complimentary worksurfaces over and 1 12 sink and drainer unit. Electric eye level oven and induction hob with extractor over. Double unit with space for washing machine and dryer, part tiled walls, part tiled floor and part laminate.. Breakfast bar and space for fridge freezer.
Master Suite - Hallway - 3.60 x 1.54 (11'9" x 5'0") -
Master Suite - Bedroom - 4.53 x 3.29 (14'10" x 10'9") - Windows to front and side, television point, carpet, and downlights. Opening to walk in wardrobe with hanging and shelving space with downlights in both bedroom and wardrobe.
Master Suite - Bathroom - 3.99 x 1.68 (13'1" x 5'6") - Window to side, white four piece suite comprising:- Jacuzzi panelled bath, large step in shower cubicle, his and hers sink housed in a vanity unit and low level wc. Touch light mirror, ceramic tiled flooring with underfloor heating. Two heated towel rails with dual power source.
Bedroom 2 - 3.60 x 3.48 (11'9" x 11'5") - Window to side, carpeted flooring, TV point and radiator.
Bedroom 3 - 3.00 x 2.12 (9'10" x 6'11") - Currently used as an office, window to side, carpeted flooring, TV point and radiator.
Shower Room - 2.11 x 1.65 (6'11" x 5'4") - Window to side, white three piece suite comprising:- step in shower cubicle, pedestal hand wash basin and low level wc. Tiled walls and flooring, extractor fan, down lights and ladder style radiator.
Front Garden - Large parking area comprised of Indian Sandstone, room for two cars plus one more on front drive.
Garage - Single garage with electric up and over door. EV charging point, window to rear and personal door to rear decking. Hot and cold water point.
Rear Garden - Beautifully landscaped, wholly private, south facing garden with decked seating area and patio to the rear of the property leading down to a lawned area with greenhouse, mature shrubs and fenced boundaries. There is an outbuilding that has been set up as an authentic pub with fireplace and bar. A perfect entertaining space.
Outbuilding/Pub - 3.29 x 4.61 (10'9" x 15'1") - A perfectly formed pub in the rear garden gives ideal space for entertaining with bar area and space for refrigerators underneath. Optics and space for glass storage over the bar. Mock fireplace, laminate flooring and is all compliant with building regulations. Separate consumer unit to the house and TV point.
About Us - Now well established, our sales team at HPS Estate Agents are passionate about property and are dedicated to bringing you the best customer service we can.
Successfully selling both residential and commercial property locally, our job isn't done until you close the door on your new home. Why not give us a call and try for yourselves - you have nothing to lose and everything to gain.
Disclaimer - Laser Tape Clause - Laser Tape Clause
All measurements have been taken using a laser tape measure and therefore, may be subject to a small margin of error.
Disclaimer - These particulars are produced in good faith, are set out as a general guide only and do not constitute, nor constitute any part of an offer or a contract. None of the statements contained in these particulars as to this property are to be relied on as statements or representations of fact. Any intending purchaser should satisfy him/herself by inspection of the property or otherwise as to the correctness of each of the statements prior to making an offer. No person in the employment of HPS Estate Agents has any authority to make or give any representation or warranty whatsoever in relation to this property.
Valuations - If you are thinking about selling your home our valuer would be delighted to meet to discuss your needs and we are currently offering an unbeatable sales package. Call now for your FREE market appraisal.
Brochures
Clifford Street, Hornsea- COUNCIL TAXA payment made to your local authority in order to pay for local services like schools, libraries, and refuse collection. The amount you pay depends on the value of the property.Read more about council Tax in our glossary page.
- Band: D
- PARKINGDetails of how and where vehicles can be parked, and any associated costs.Read more about parking in our glossary page.
- Yes
- GARDENA property has access to an outdoor space, which could be private or shared.
- Yes
- ACCESSIBILITYHow a property has been adapted to meet the needs of vulnerable or disabled individuals.Read more about accessibility in our glossary page.
- Ask agent
Clifford Street, Hornsea
Add an important place to see how long it'd take to get there from our property listings.
__mins driving to your place
Get an instant, personalised result:
- Show sellers you’re serious
- Secure viewings faster with agents
- No impact on your credit score
Your mortgage
Notes
Staying secure when looking for property
Ensure you're up to date with our latest advice on how to avoid fraud or scams when looking for property online.
Visit our security centre to find out moreDisclaimer - Property reference 33243453. The information displayed about this property comprises a property advertisement. Rightmove.co.uk makes no warranty as to the accuracy or completeness of the advertisement or any linked or associated information, and Rightmove has no control over the content. This property advertisement does not constitute property particulars. The information is provided and maintained by HPS, Hornsea. Please contact the selling agent or developer directly to obtain any information which may be available under the terms of The Energy Performance of Buildings (Certificates and Inspections) (England and Wales) Regulations 2007 or the Home Report if in relation to a residential property in Scotland.
*This is the average speed from the provider with the fastest broadband package available at this postcode. The average speed displayed is based on the download speeds of at least 50% of customers at peak time (8pm to 10pm). Fibre/cable services at the postcode are subject to availability and may differ between properties within a postcode. Speeds can be affected by a range of technical and environmental factors. The speed at the property may be lower than that listed above. You can check the estimated speed and confirm availability to a property prior to purchasing on the broadband provider's website. Providers may increase charges. The information is provided and maintained by Decision Technologies Limited. **This is indicative only and based on a 2-person household with multiple devices and simultaneous usage. Broadband performance is affected by multiple factors including number of occupants and devices, simultaneous usage, router range etc. For more information speak to your broadband provider.
Map data ©OpenStreetMap contributors.





