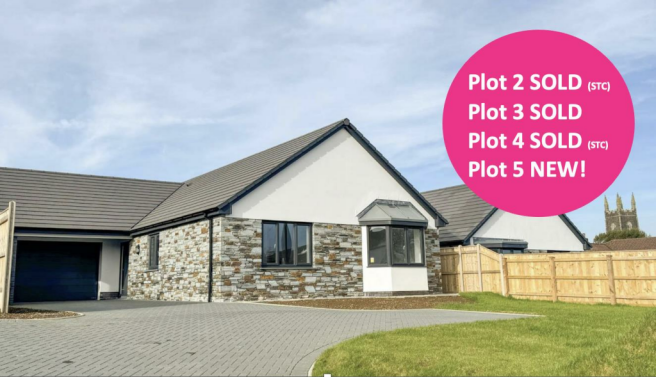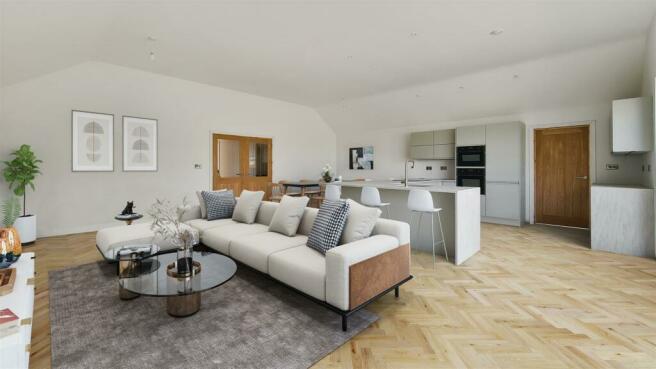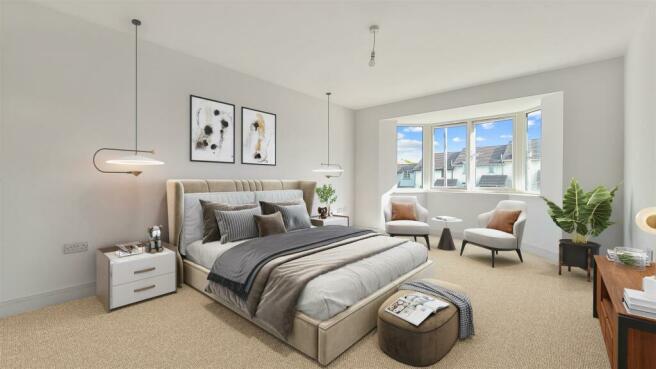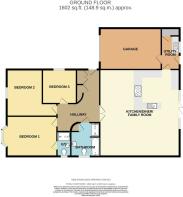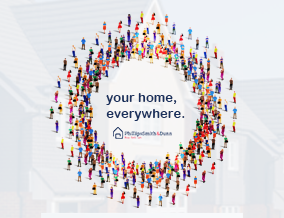
Pickards Pasture, Parkham, Nr Bideford

- PROPERTY TYPE
Detached Bungalow
- BEDROOMS
3
- BATHROOMS
2
- SIZE
Ask agent
- TENUREDescribes how you own a property. There are different types of tenure - freehold, leasehold, and commonhold.Read more about tenure in our glossary page.
Freehold
Key features
- Exclusive Development of 5 Detached Bungalows
- High Quality Finish
- Spacious Open-Plan Living
- Well-Planned Accommodation
- Off-Road Parking & Garages
- Delightful Gardens
- Air Source, Underfloor Heating
- Professional Consultants Certificate
Description
Constructed to a high-standard with low-running costs in mind, each bungalow boasts spacious, well-planned accommodation enjoying modern open-plan living, curved wall features, vaulted ceilings, off-road parking, a large garage and generous rear garden. Perfect for those seeking an easy to run home within this peaceful semi-rural setting, this is an opportunity not to be missed!
*Please note photos have been used of plot 3 Pickards Pasture for identification purposes the actual property may differ to that of the photos. Please contact the Bideford office for more information and to arrange a viewing.
The quintessential North Devon village of Parkham lies approximately 7 miles South-West of Bideford and boasts a thriving community with a popular primary school, well-renowned "Honey & Sons" local butcher, "The Bell Inn" public house and village hall. The neighbouring village of Woolsery has also seen significant investment with the recently refurbished "Farmers Arms" gastro-pub and current renovation of the former Manor House.
The nearby port town of Bideford offers residents a wider range of amenities including a number of locally owned and operated shops and stores, a post office, number of banks, a medical centre, cafes, restaurants and public houses, primary and secondary schooling along with other leisure facilities.
The nearby coast, with the quaint fishing village of Appledore, glorious sandy beach at Westward Ho! and the popular village of Instow all within a short drive and connected by a regular bus service from Bideford. Further tourist locations of Croyde, Woolacombe, Ilfracombe, Hartland and Bude are all within 1hrs drive.
Carefully constructed by highly regarded local builders, M & J Lang developments Ltd, this select development of just 5 detached bungalows has been built to exacting standards and superb attention to detail, with spacious modern living and low running costs in mind.
The 3 bedroom homes offer a generous open-plan Kitchen/Diner/Family Room with bi-fold doors to the garden and utility off. A master bedroom with ensuite, 2 further bedrooms and a 4 piece family bathroom. Also offering good storage and internal access to the large garage with electric door.
The bathroom is fitted with a quality white suite and the ensuites fitted to match.
With unrivalled quality and finished to a high-specification throughout, these BRAND NEW homes are certain to impress.
Entrance Hall - This inviting space welcomes you into the home and provides a useful cloaks cupboard, curved wall feature creating a light and spacious feel and double doors to the open-plan Kitchen/Diner/Family Room.
Kitchen/Diner/Family Room - 7.80m x 7.18m (25'7" x 23'6") - A generous reception room with a real "wow factor", part-vaulted ceiling and bi-fold doors to the rear garden flooding the room with a wealth of natural light. Fully fitted kitchens comprising a range of solid Minerva concrete haze worktops with undermounted sink and mixer tap, built-in Neff double oven and hob with integrated extractor, built-in fridge/freezer and built-in dishwasher.
Utility Room - Fitted with a range of work surfaces comprising a stainless steel sink and drainer, space and plumbing for a washing machine and tumble dryer, additional plant room/store and door to outside.
Master Bedroom - 4.51m max x 3.60m (14'9" max x 11'9" ) - A generous double bedroom with large bay window found at the front of the home.
Ensuite - Fitted with a white suite comprising a large shower, low-level W.C and wash basin, tiled floor and part-tiled walls.
Bedroom 2 - 4.15m x 3.20m (13'7" x 10'5" ) - A good-sized double bedroom found at the front of the home.
Bedroom 3 - 3.07m x 3.05m (10'0" x 10'0" ) - A smaller double bedroom or large single, which could alternatively be adapted to a home office or dressing room.
Bathroom - Fitted with a white suite comprising a bath, separate "walk-in" shower, low-level W.C, wash basin, tiled floor, part-tiled walls and useful linen cupboard.
Garage - 5.56m x 3.72m (18'2" x 12'2" ) - With electric door, light and power connected.
Outside - The property is approached at the front via a private driveway leading to the garage whilst to the rear is a generous garden laid immediately to patio with steps up to a level lawn.
Agents Note - Please note CGI photo's have been used along with the use of CGI furniture to provide an illustrative guide and may not fully represent the final finish. Currently under construction, some details may be subject to change.
Viewings - Currently an active building site, viewings will need to be arranged in advance and strictly by appointment through Phillips, Smith & Dunn.
Services: Air Source Heat Pump and Underfloor Heating throughout, Mains Electricity, Water & Drainage.
Tenure: Freehold.
EPC: TBA.
Council Tax Band: TBC.
Local Authority: Torridge District Council.
DISCLAIMER - Some discrepancies within these details may change throughout the build process. The photos, details, measurements and all contents to these details relate to Plot 3, Pickards Pasture but very similar to Plot 5, the property for sale. Plot 5 is currently under construction meaning there aren't any appropriate details showcasing the finished product. Please contact the Phillips Smith & Dunn team on timescale, information and to arrange a viewing.
Brochures
Pickards Pasture Brochure.pdfBrochure- COUNCIL TAXA payment made to your local authority in order to pay for local services like schools, libraries, and refuse collection. The amount you pay depends on the value of the property.Read more about council Tax in our glossary page.
- Band: TBC
- PARKINGDetails of how and where vehicles can be parked, and any associated costs.Read more about parking in our glossary page.
- Yes
- GARDENA property has access to an outdoor space, which could be private or shared.
- Yes
- ACCESSIBILITYHow a property has been adapted to meet the needs of vulnerable or disabled individuals.Read more about accessibility in our glossary page.
- Ask agent
Energy performance certificate - ask agent
Pickards Pasture, Parkham, Nr Bideford
Add an important place to see how long it'd take to get there from our property listings.
__mins driving to your place
Your mortgage
Notes
Staying secure when looking for property
Ensure you're up to date with our latest advice on how to avoid fraud or scams when looking for property online.
Visit our security centre to find out moreDisclaimer - Property reference 33243486. The information displayed about this property comprises a property advertisement. Rightmove.co.uk makes no warranty as to the accuracy or completeness of the advertisement or any linked or associated information, and Rightmove has no control over the content. This property advertisement does not constitute property particulars. The information is provided and maintained by Phillips, Smith & Dunn, Bideford. Please contact the selling agent or developer directly to obtain any information which may be available under the terms of The Energy Performance of Buildings (Certificates and Inspections) (England and Wales) Regulations 2007 or the Home Report if in relation to a residential property in Scotland.
*This is the average speed from the provider with the fastest broadband package available at this postcode. The average speed displayed is based on the download speeds of at least 50% of customers at peak time (8pm to 10pm). Fibre/cable services at the postcode are subject to availability and may differ between properties within a postcode. Speeds can be affected by a range of technical and environmental factors. The speed at the property may be lower than that listed above. You can check the estimated speed and confirm availability to a property prior to purchasing on the broadband provider's website. Providers may increase charges. The information is provided and maintained by Decision Technologies Limited. **This is indicative only and based on a 2-person household with multiple devices and simultaneous usage. Broadband performance is affected by multiple factors including number of occupants and devices, simultaneous usage, router range etc. For more information speak to your broadband provider.
Map data ©OpenStreetMap contributors.
