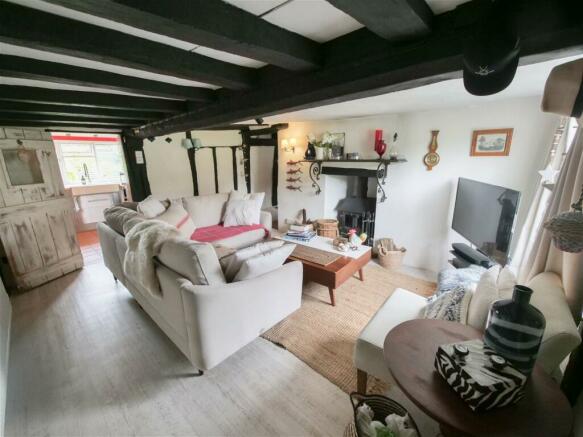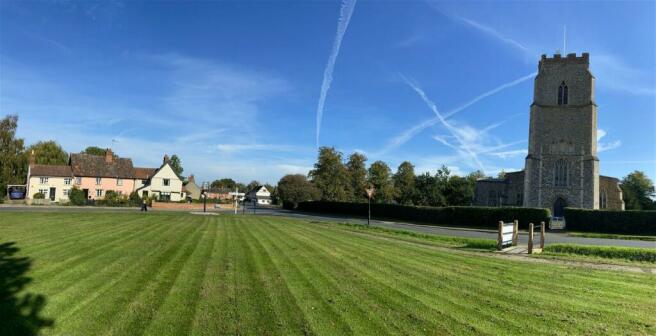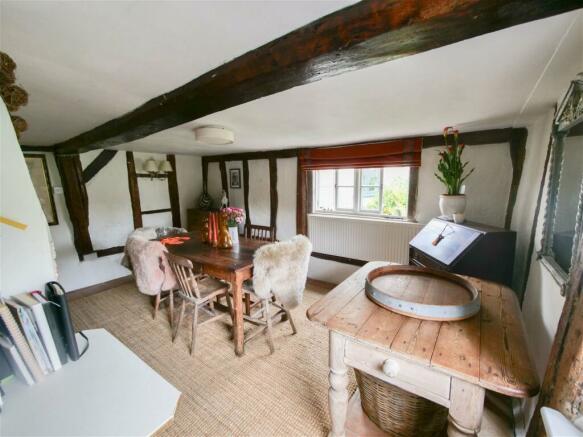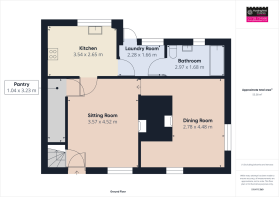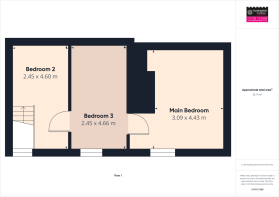
Wayside Cottage, Dennington, Suffolk

- PROPERTY TYPE
Semi-Detached
- BEDROOMS
3
- BATHROOMS
1
- SIZE
1,088 sq ft
101 sq m
- TENUREDescribes how you own a property. There are different types of tenure - freehold, leasehold, and commonhold.Read more about tenure in our glossary page.
Freehold
Key features
- Characterful Cottage
- Sitting Room
- Dining Room
- Kitchen
- Utility Room
- Downstairs Bathroom
- Main Bedroom
- Two further double bedrooms
- Stunning Courtyard Garden
- NO ONWARD CHAIN
Description
A pretty "chocolate box" Grade II Listed cottage in the heart of Dennington **TWO RECEPTION ROOMS **STUNNING COURTYARD GARDEN**NO ONWARD CHAIN**MOTIVATED SELLERS
LOCATION Dennington is a lovely village and benefits from The Dennington Queen public house, St. Mary’s Church, a very active village hall and The Neathouse café. There is a nursery and primary school with secondary schools in Framlingham which is just over 2 miles away. The market town of Framlingham is well known for its twelfth century castle and church and Market Hill which is surrounded by a range of interesting independent shops and a variety of restaurants. It is also the site of a twice weekly market selling fresh fish, bread, fruit and vegetables. There is an independent secondary school Framlingham College, plus the world award winning state secondary school Thomas Mills and a primary school. Wickham Market train station is approximately 5 miles with links via Ipswich train station and offers a main line service to London Liverpool Street which takes just over an hour. The Heritage Coastline at Aldeburgh lies approximately 17 miles away.
WAYSIDE COTTAGE - INTERIOR On entering Wayside there is a welcoming Sitting Room with a wood burner sitting on a brick hearth with a wood beam and shelf over. A window to the front overlooks The Green and Church. There is Karndean flooring and in the corner of the room is a large understairs cupboard which is shelved and has lighting. An opening leads into the Dining Room which is dual aspect and has a deep recess perfect for a Study area. There is quarry tiled flooring and a wood burner sitting in a brick fireplace and to the right an alcove would have originally housed a bread oven. The Kitchen opens from the Sitting Room and has a range of solid wood and contemporary stainless-steel units, a ceramic double sink with mixer tap over and window above overlooking the delightful rear courtyard. There is an eye level electric oven and further electric oven with induction hob above, integrated dishwasher and there is space for a fridge/freezer, above the units are shelves perfect for storage. A door leads through into the Utility Room which has space for a washing machine and tumble dryer with a window above and a stable door giving access to the courtyard garden. The bathroom leading off the Utility Room has a bath with shower over and shower screen to side, wc and wash hand basin, storage cupboards and heated towel rail. A door from the Sitting Room leads to the staircase rising up to the first floor and there is a window on the staircase. Bedroom Three has stunning floorboards, which run throughout the first floor, and has a curtain to segregate the sleeping area as does Bedroom Two which has a window to the front. Please note that this is currently used as a dressing area. A further doorway leads through to the Main Bedroom which has a window to the front and is of a good size. There is the possibility of taking out the wardrobe area in the corner of this room and making a separate staircase back down into the Dining subject to the necessary planning, if required. This completes the accommodation which would suit a variety of purchasers who love a character cottage with fabulous beams, stud work and floorboards. Please call for a viewing.
WAYSIDE COTTAGE - EXTERIOR To the front of the property is a picket fence with a pretty cottage garden. To the right of the cottage is a gate having pedestrian access over next door leading to a rear gate to the lovely, newly built, courtyard garden with a built-in table and seating area, covered area for wheelie bins, large shed and hidden washing line. The courtyard attracts all day sun.
TENURE The property is freehold and vacant possession will be given upon completion.
LOCAL AUTHORITY East Suffolk
Tax Band: C
EPC: EXEMPT (Grade II Listed)
Postcode: IP13 8AP
SERVICES Mains drains, water and electricity, Oil fired central heating, Wood burners to the Sitting Room and Dining Room.
FIXTURES AND FITTINGS All Fixtures and Fittings including curtains are specifically excluded from the sale, but may be included subject to separate negotiation.
AGENTS NOTES The property is offered subject to and with the benefit of all rights of way, whether public or private, all easements and wayleaves, and other rights of way whether specifically mentioned or not. Please note if you wish to offer on any of our properties we will require verification of funds and information to enable a search to be carried out on all parties purchasing.
Brochures
Brochure 1- COUNCIL TAXA payment made to your local authority in order to pay for local services like schools, libraries, and refuse collection. The amount you pay depends on the value of the property.Read more about council Tax in our glossary page.
- Band: C
- LISTED PROPERTYA property designated as being of architectural or historical interest, with additional obligations imposed upon the owner.Read more about listed properties in our glossary page.
- Listed
- PARKINGDetails of how and where vehicles can be parked, and any associated costs.Read more about parking in our glossary page.
- No parking
- GARDENA property has access to an outdoor space, which could be private or shared.
- Yes
- ACCESSIBILITYHow a property has been adapted to meet the needs of vulnerable or disabled individuals.Read more about accessibility in our glossary page.
- Ask agent
Energy performance certificate - ask agent
Wayside Cottage, Dennington, Suffolk
Add your favourite places to see how long it takes you to get there.
__mins driving to your place
Huntingfield Estates was incorporated on the 4th April 2013 and are going from strength to strength. Our business is not just about property however, it is about people. We know that moving home is very emotive and we aim to make it as stress-free as possible.
URGENTLY REQUIRE PROPERTY AS IT IS SELLING FAST
Your mortgage
Notes
Staying secure when looking for property
Ensure you're up to date with our latest advice on how to avoid fraud or scams when looking for property online.
Visit our security centre to find out moreDisclaimer - Property reference S1018715. The information displayed about this property comprises a property advertisement. Rightmove.co.uk makes no warranty as to the accuracy or completeness of the advertisement or any linked or associated information, and Rightmove has no control over the content. This property advertisement does not constitute property particulars. The information is provided and maintained by Huntingfield Estates, Framlingham. Please contact the selling agent or developer directly to obtain any information which may be available under the terms of The Energy Performance of Buildings (Certificates and Inspections) (England and Wales) Regulations 2007 or the Home Report if in relation to a residential property in Scotland.
*This is the average speed from the provider with the fastest broadband package available at this postcode. The average speed displayed is based on the download speeds of at least 50% of customers at peak time (8pm to 10pm). Fibre/cable services at the postcode are subject to availability and may differ between properties within a postcode. Speeds can be affected by a range of technical and environmental factors. The speed at the property may be lower than that listed above. You can check the estimated speed and confirm availability to a property prior to purchasing on the broadband provider's website. Providers may increase charges. The information is provided and maintained by Decision Technologies Limited. **This is indicative only and based on a 2-person household with multiple devices and simultaneous usage. Broadband performance is affected by multiple factors including number of occupants and devices, simultaneous usage, router range etc. For more information speak to your broadband provider.
Map data ©OpenStreetMap contributors.
