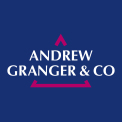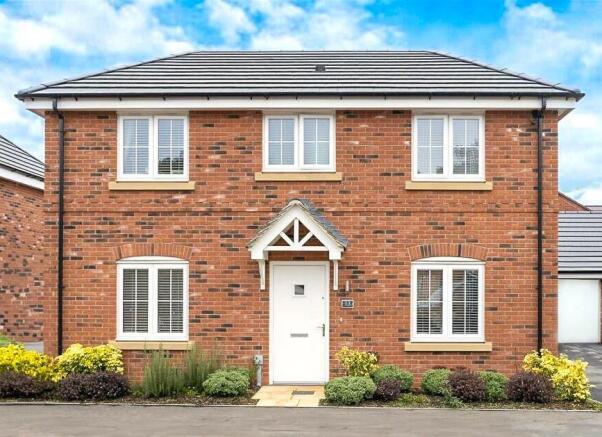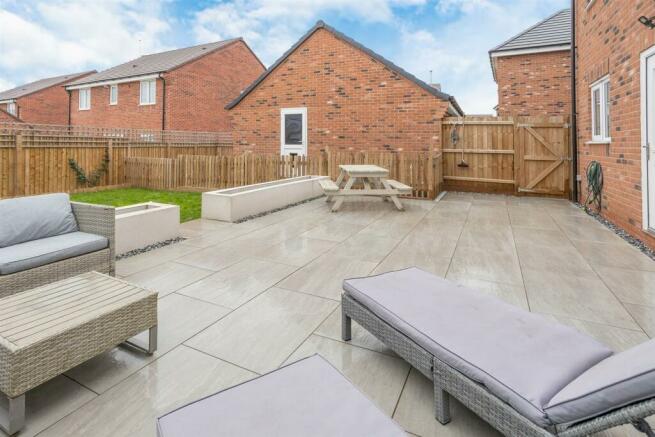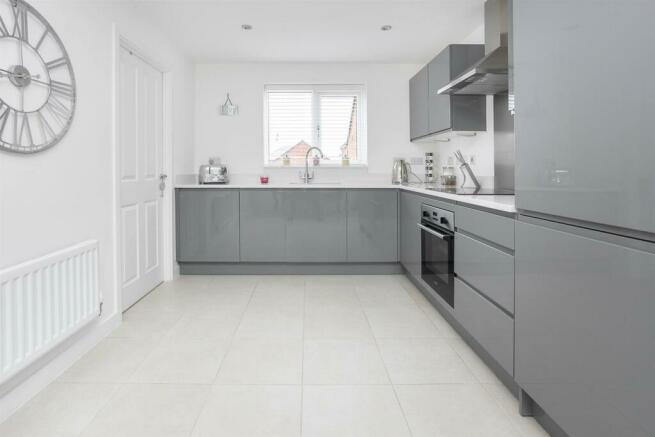Glen View Avenue, Great Glen, Leicester

- PROPERTY TYPE
Detached
- BEDROOMS
3
- BATHROOMS
2
- SIZE
1,034 sq ft
96 sq m
- TENUREDescribes how you own a property. There are different types of tenure - freehold, leasehold, and commonhold.Read more about tenure in our glossary page.
Freehold
Key features
- Immaculate Three-Bedroom Detached House
- Spacious Lounge & Kitchen/diner
- Guest W.C & Utility Room
- Master Bedroom With En-Suite Shower Room
- Single Garage/Potential Home Office
- Off Road Parking For Two Vehicles
- Landscaped Gardens With Newly Laid porcelain Tiles
- Over £21,000 New Home Upgrades
- Built In 2022 By Miller Homes
Description
Location - The property is located on the edge of the highly desirable south Leicestershire village of Great Glen which has an excellent range of amenities including several shops, Co-op store, post office with delicatessen, doctor's surgery, public houses, restaurant, village hall, sporting and recreational facilities and bus services. Local schooling includes a primary school, Stoneygate Preparatory School and Leicester Grammar. For the commuter, the A6 provides access to Leicester and Market Harborough, both of which have mainline rail services to London St Pancras. The M1 is accessible at junction 21, and the A14 lies to the south.
Viewings - All viewings should be arranged by calling Andrew Granger & Co on .
Accomodation In Detail -
Ground Floor -
Entrance Hall - Double glazed composite entrance door, radiator, tiled floor, stairs rising to first floor landing, access to lounge, kitchen/diner and w,c.
Guest W.C - Fitted with a two piece suite comprising of low flush W.C and wash hand basin. tiled floor and radiator.
Lounge - 5.947 x 2.953 - Upvc double glazed window to front aspect and Upvc double glazed patio doors leading out to rear garden, radiator, electric fireplace
Kitchen/Diner - 5.935 x 2.795 - Fitted with a range of wall and base level units with quartz worksurface over and stainless steel sink with drainer and "Abode" hot and cold filter tap. Built-in "Zanussi" electric oven and four burner induction hob with stainless steel splashback and extractor hood over. Integrated "Zanussi" fridge freezer and dishwasher. Upvc double glazed window to front and rear aspect, tiled flooring, radiator, ceiling spotlights.
Utility Room - Fitted with a range of wall and base level cupboards with quartz worksurface over, half glazed door leading out to rear garden and tiled flooring.
First Floor -
Landing - Doors to bedrooms and family bathroom. Loft hatch and storage cupboard. Window to rear elevation
Bedroom 1 - 3.921 x 3.586 - With UPVC double glazed window to the front elevation, fitted wardrobe with mirrored sliding doors and radiator.
En-Suite Shower Room - 1.854 x 1.539 - Comprising low flush w.c, pedestal wash hand basin, shower with tiled surround, tiled flooring, UPVC double glazed window to the front elevation, radiator, spotlights and extractor fan.
Bedroom 2 - 3.584 x 2.997 - With UPVC double glazed window to the front elevation, storage cupboard and radiator.
Bedroom 3 - 2.90m x 2.26m (9'6" x 7'5") - With UPVC double glazed window to the rear elevation and radiator.
Family Bathroom - 2.24m x 1.68m (7'4" x 5'6") - Comprising low flush w.c, wash hand basin, bathtub with shower over, tiled flooring, UPVC double glazed window to the rear elevation and towel radiator.
Outside - To the front of the property is a small shrubbed garden area. Driveway for two vehicles leading to the rear of the property giving access to the garage. paved pathway to side leading to gate. Enclosed rear garden with porcelain slate paved patio, lawn area and separate paved area to the rear of the garage. Outside tap and double outdoor socket.
Garage - Detached brick built insulated garage with up and over door, partitioned wall dividing storage area and separate potential office space with resin flooring, power/lighting and a Upvc double glazed window to the rear elevation and Upvc double glazed door to the side elevation.
Money Laundering - To comply with The Money Laundering, Terrorist Financing and Transfer of Funds Regulations 2017 any successful purchaser/purchasers will be asked to provide proof of identity and we will therefore need to take copies of a passport/photo driving licence and a recent utility bill (not more than three months old). We will need this information before Solicitors are instructed.
Appraisals & Surveys - If you have a house to sell then we offer a Free Valuation, without obligation. Andrew Granger & Co undertake all types of Valuations including R.I.C.S. Homebuyer Survey and Valuation Reports, Valuations for probate, capital gains and inheritance tax purposes and Insurance Valuations. For further information contact our Surveying Department on .
Energy Performance Rating - B -
Council Tax Banding - D - Tenure & Council Tax - We understand the property to be freehold with vacant possession upon completion. Harborough District Council - Tax Band D. Please be advised that when a property is sold, local authorities reserve the right to re-calculate the council tax band.
Brochures
Glen View Avenue, Great Glen, Leicester- COUNCIL TAXA payment made to your local authority in order to pay for local services like schools, libraries, and refuse collection. The amount you pay depends on the value of the property.Read more about council Tax in our glossary page.
- Band: D
- PARKINGDetails of how and where vehicles can be parked, and any associated costs.Read more about parking in our glossary page.
- Yes
- GARDENA property has access to an outdoor space, which could be private or shared.
- Yes
- ACCESSIBILITYHow a property has been adapted to meet the needs of vulnerable or disabled individuals.Read more about accessibility in our glossary page.
- Ask agent
Glen View Avenue, Great Glen, Leicester
Add an important place to see how long it'd take to get there from our property listings.
__mins driving to your place
Your mortgage
Notes
Staying secure when looking for property
Ensure you're up to date with our latest advice on how to avoid fraud or scams when looking for property online.
Visit our security centre to find out moreDisclaimer - Property reference 33243768. The information displayed about this property comprises a property advertisement. Rightmove.co.uk makes no warranty as to the accuracy or completeness of the advertisement or any linked or associated information, and Rightmove has no control over the content. This property advertisement does not constitute property particulars. The information is provided and maintained by Andrew Granger, Leicester. Please contact the selling agent or developer directly to obtain any information which may be available under the terms of The Energy Performance of Buildings (Certificates and Inspections) (England and Wales) Regulations 2007 or the Home Report if in relation to a residential property in Scotland.
*This is the average speed from the provider with the fastest broadband package available at this postcode. The average speed displayed is based on the download speeds of at least 50% of customers at peak time (8pm to 10pm). Fibre/cable services at the postcode are subject to availability and may differ between properties within a postcode. Speeds can be affected by a range of technical and environmental factors. The speed at the property may be lower than that listed above. You can check the estimated speed and confirm availability to a property prior to purchasing on the broadband provider's website. Providers may increase charges. The information is provided and maintained by Decision Technologies Limited. **This is indicative only and based on a 2-person household with multiple devices and simultaneous usage. Broadband performance is affected by multiple factors including number of occupants and devices, simultaneous usage, router range etc. For more information speak to your broadband provider.
Map data ©OpenStreetMap contributors.




