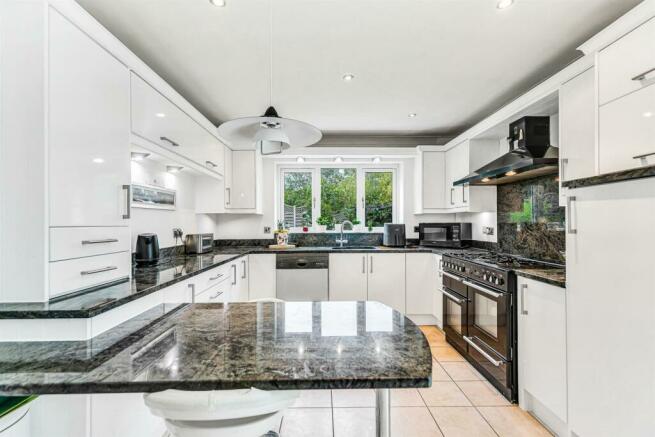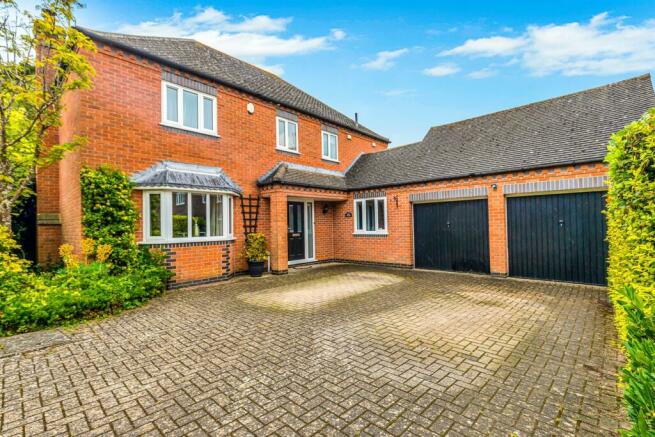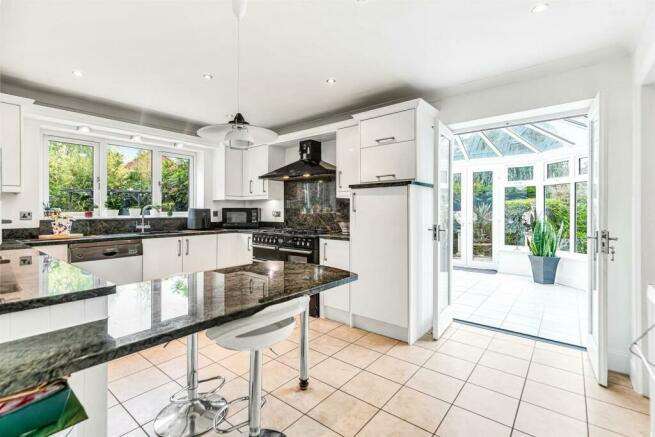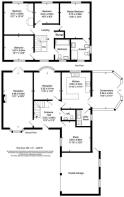
The Bank, Arnesby, Leicestershire

- PROPERTY TYPE
Detached
- BEDROOMS
4
- BATHROOMS
2
- SIZE
2,208 sq ft
205 sq m
- TENUREDescribes how you own a property. There are different types of tenure - freehold, leasehold, and commonhold.Read more about tenure in our glossary page.
Freehold
Key features
- Large entrance hall and guest WC
- Study
- Sitting room & Dining room
- Refitted breakfast kitchen & Utility room
- Conservatory
- Stairs to a first-floor galleried landing
- Four double bedrooms, master with an ensuite shower room
- Further family bathroom
- Ample driveway & Double garage
- Side & rear gardens, Orchard & Approx 0.3 acres total plot
Description
Accommodation - This immaculately presented property is entered into a large and spacious entrance hall which has an understairs cupboard and stairs rising to the first floor. A refitted WC has a white two-piece suite comprising an enclosed WC, and a wash hand basin with cupboards under.
The study has a superb suite of fitted office furniture with cupboards and drawers and is thought suitable for use as a snug or playroom if required. The sitting room has a contemporary cast iron log burner with a slate hearth, a window to the front and French doors to the rear and garden beyond. The dining room has a bow window with window seat overlooking the rear garden, and engineered wood flooring.
The kitchen has white urban gloss fronted eye and base level units with granite worksurfaces and upstands, a breakfast bar and tiled flooring. There is an undermounted one and a quarter sink with a chrome mixer tap over. Appliances include a Rangemaster professional oven which has a double oven and grill and a five-ring gas hob with halogen hotplate, and an extractor unit over. There is an integrated fridge and plumbing and space for a dishwasher. The utility room has matching units to the kitchen, stainless steel sink, plumbing and space for a washing machine, an integrated freezer, and an Ideal Classic wall mounted gas boiler.
Completing the ground floor is a spacious conservatory built of brick and uPVC construction, has a tiled floor with underfloor heating and double doors to the garden.
Stairs rise to the first-floor galleried landing, which has a cloaks/airing cupboard and gives access to four double bedrooms, two with built in wardrobes and the master bedroom boasting a fabulous ensuite comprising a four-piece suite with a low flush WC, bidet, inset sink with cupboards under, double shower enclosure and a chrome heated towel rail. The family bathroom has a white three-piece suite with a low flush WC. Inset sink with drawers under, a shaped bath with shower above and a chrome heated towel rail and completes the internal accommodation.
Outside - Outside to the front is a large block paved driveway providing access to a double garage with twin up and over doors. To the rear and side of the property are attractive planted gardens predominantly laid to lawn with mature flowerbeds. Gated access leads to a large orchard backing onto Mill Hill Road.
Location - Arnesby is a thriving village, with a strong sense of community centred around the medieval Church of St. Peter and the well-regarded Arnesby Church of England Primary School, which offers excellent schooling with a good Ofsted rating. Secondary schooling is available in the nearby villages of Kibworth and Countesthorpe, together with excellent private schooling in Great Glen at Leicester Grammar and the Stonegate Schools.
The village offers many historic and listed buildings and is situated in some of the county's most attractive countryside. Leicester is situated some eight miles to the north with Wigston, Market Harborough and Lutterworth providing specialist shopping, leisure and recreational facilities.
Property Information - Tenure: Freehold
Local Authority: Harborough District Council
Listed Status: Not Listed
Conservation Area: Yes - Arnesby Conservation Area
Tree Preservation Orders: Yes. Also, any trees at the property would also be subject to a TCA (Tree in a Conservation Area).
Tax Band: F
Services: The property is offered to the market with all mains services and gas-fired central heating.
Non-standard construction: Believed to be of standard construction
Wayleaves, Rights of Way & Covenants: There is a covenant on the orchard, whereby no dwelling house, building or structure will be built on it for a period of 13 years from 3rd August 2018 or if Mill Hill House gets sold, whichever is the shortest. There are restrictive covenants on the property. Title available on request.
Flooding issues in the last 5 years: None
Accessibility: Two storey dwelling. No accessibility modifications
Cladding: None
Planning issues: None which our clients are aware of
Coastal erosion: None
Coal mining in the local area: None
Satnav Information - The property’s postcode is LE8 5WE, and house number 15.
Brochures
Brochure - The Bank, Arnesby.pdf- COUNCIL TAXA payment made to your local authority in order to pay for local services like schools, libraries, and refuse collection. The amount you pay depends on the value of the property.Read more about council Tax in our glossary page.
- Band: F
- PARKINGDetails of how and where vehicles can be parked, and any associated costs.Read more about parking in our glossary page.
- Garage
- GARDENA property has access to an outdoor space, which could be private or shared.
- Yes
- ACCESSIBILITYHow a property has been adapted to meet the needs of vulnerable or disabled individuals.Read more about accessibility in our glossary page.
- Ask agent
The Bank, Arnesby, Leicestershire
Add your favourite places to see how long it takes you to get there.
__mins driving to your place

Your Local Estate Agent in Market Harborough
Our Market Harborough office is conveniently located in the heart of this historic market town on Church Street. If you're looking for a property or looking to sell in the Market Harborough, Leicestershire or Northamptonshire area - this is the branch for you.
Selling?We have a dedicated team with a wealth of knowledge and experience of selling a wide range of properties from terraced houses to country estates in this remarkable market town of Market Harborough and its surrounding villages set in the glorious Leicestershire and Northamptonshire countryside.
With our experience and understanding of the Market Harborough area, you can trust James Sellicks Estate Agents to sell your house for the best price possible with professionalism, experience and a customer service which is unrivalled - read for yourself our reviews from our many happy clients
Estate Agency at its BestOur experienced and dedicated team with vast local knowledge has helped us become the No 1 estate agent in Leicestershire, Rutland and Northamptonshire.
Your mortgage
Notes
Staying secure when looking for property
Ensure you're up to date with our latest advice on how to avoid fraud or scams when looking for property online.
Visit our security centre to find out moreDisclaimer - Property reference 33242939. The information displayed about this property comprises a property advertisement. Rightmove.co.uk makes no warranty as to the accuracy or completeness of the advertisement or any linked or associated information, and Rightmove has no control over the content. This property advertisement does not constitute property particulars. The information is provided and maintained by James Sellicks Estate Agents, Market Harborough. Please contact the selling agent or developer directly to obtain any information which may be available under the terms of The Energy Performance of Buildings (Certificates and Inspections) (England and Wales) Regulations 2007 or the Home Report if in relation to a residential property in Scotland.
*This is the average speed from the provider with the fastest broadband package available at this postcode. The average speed displayed is based on the download speeds of at least 50% of customers at peak time (8pm to 10pm). Fibre/cable services at the postcode are subject to availability and may differ between properties within a postcode. Speeds can be affected by a range of technical and environmental factors. The speed at the property may be lower than that listed above. You can check the estimated speed and confirm availability to a property prior to purchasing on the broadband provider's website. Providers may increase charges. The information is provided and maintained by Decision Technologies Limited. **This is indicative only and based on a 2-person household with multiple devices and simultaneous usage. Broadband performance is affected by multiple factors including number of occupants and devices, simultaneous usage, router range etc. For more information speak to your broadband provider.
Map data ©OpenStreetMap contributors.





