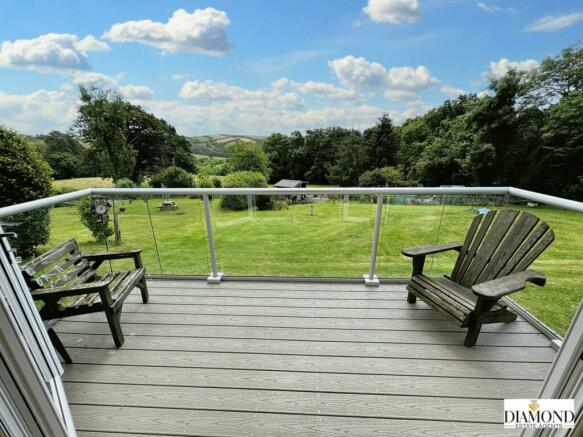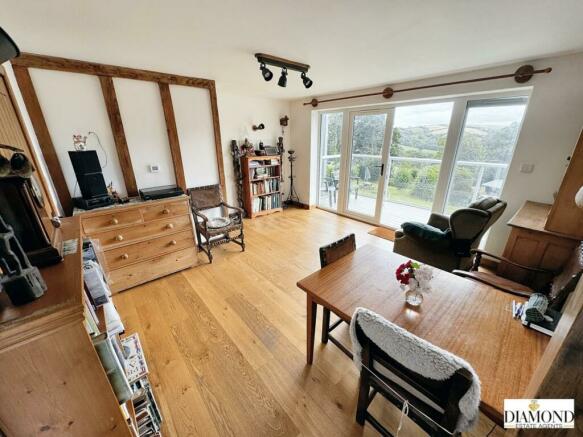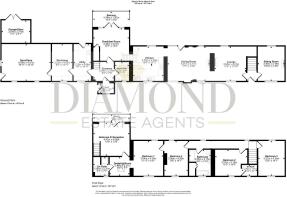Withleigh, Tiverton, Devon

- PROPERTY TYPE
Country House
- BEDROOMS
5
- BATHROOMS
4
- SIZE
Ask agent
- TENUREDescribes how you own a property. There are different types of tenure - freehold, leasehold, and commonhold.Read more about tenure in our glossary page.
Freehold
Description
Boasting five reception rooms and four double bedrooms, The Old Post Office Cottage provides ample space for comfortable living. The interior features a delightful mix of traditional and contemporary elements, with highlights including a spacious kitchen with a Rayburn and Rangemaster. The dual aspect open plan lounge and dining area offers a central cast iron log burner servicing both rooms, and a breakfast room leading to a large balcony.
Upstairs, the property continues to impress with well-appointed bedrooms, including a master bedroom with en suite shower room and dressing room, as well as a versatile fifth reception room currently used as an office/additional bedroom, with a balcony offering panoramic views.
Outside, the grounds span 0.6 acres and include spacious parking, a workshop, and a large store barn that holds potential for conversion into additional living space. The outdoor areas are perfect for entertaining, with BBQ area, a charming summer house and garden spaces including a small rose garden.
Conveniently located just 2.7 miles from Tiverton, residents of The Old Post Office Cottage can enjoy easy access to local amenities, schools and services. For those needing to travel further afield, the North Devon Link Road provides quick connections to the M5, Exeter City Airport and the mainline station to Paddington, London.
In summary, The Old Post Office Cottage, Withleigh, is a unique and characterful property offering a blend of historic charm, modern comforts and breath-taking countryside views.
Entrance Porch - A welcoming entrance space fitted with ceramic tiled flooring with matching upturn, uPVC double glazed window to front aspect door leading to front and internal door leading to:
Entrance Hall - Fitted with ceramic tiled flooring with under floor heating, solid Oakwood doors and stairwell leading to first floor bedroom five/reception room, with spotlight fixing and internal doors leading to:
Wet Room - Comprising of a white suite with a lovely walk-in double shower cubicle with mains shower complemented with glass screens and panelled walls, ornate Sanitan pedestal hand basin with marble splashback, matching high level wc, chrome fitted towel radiator, marble windowsill with uPVC double glazed window to front aspect, inset spot lighting and extractor fan.
Breakfast Room - A wonderful light and airy reception room with attractive features including wooden beams. Fitted with a large storage cupboard under the stairwell, laminate wood flooring and matching upturn and benefitting from under floor heating. The uPVC double glazed windows and double doors lead out to enjoy the balcony.
Balcony - A wonderful addition that is a real focal point, comprising of composite flooring and glass-panelled balustrade with brushed aluminium railings overlooking the large rear garden and stunning countryside views. There are steps leading to a patio, perfect for dining outside, and the garden.
Kitchen - A well-presented dual aspect kitchen offering a range of cupboards and drawers, with a large stainless steel sink unit with mixer tap over, freestanding Rayburn with Rangemaster hi-lite double oven and five ring gas burner and hot plate (fed with propane gas), stainless steel chimney style cooker hood above, original quarry tiled flooring, radiator and feature oak windowsills, uPVC double glazed windows to front and rear aspects, space for fridge, plumbing and space for dishwasher, inset spotlighting with open archway and step leading to:
Dining Room/Lounge Area - A truly stunning open plan dual aspect reception room currently used as the dining room and family room. It offers adaptable space with a large centrally-located cast iron log burner with stone mantle flue and hearth, slate tiled flooring, radiator, matching wood windowsills and uPVC double glazed windows to front aspect with door and window leading out and overlooking the lovely rear garden. To the far end, the family lounge area benefits as a dual aspect room offering uPVC double glazed windows, log burner, radiator, under-stairs storage, wooden beams, panelling and door leading to:
Second Entrance Hall - This is fitted with a uPVC double glazed door, slate tiled flooring, second stairwell leading to first floor landing and door leading to:
Sitting Room - A wonderful cosy winter reception room featuring cast iron log burner with slate hearth and solid oak beam over set in stone wall, solid oak floorboards, radiator, beamed ceiling, wood windowsills and uPVC double glazed windows to front and rear.
First Floor Landing - A long landing space leading across the rear of the property with steps leading up to bedroom three and the remaining accommodation with uPVC double glazed windows to rear aspect offering distant countryside views and doors leading to:
Bedroom Three - A large dual aspect bedroom with wooden beam, radiator, feature hand basin and uPVC double glazed windows to front and rear with solid oak windowsills.
Bedroom Two - A double bedroom offering a feature stone wall with radiator, solid oak windowsills and uPVC double glazed windows to front aspect with door leading to:
En Suite Shower Room - Comprising of a white three piece suite with curved single shower cubicle with panelled walls complemented with curved glass screen and mains shower, low level wc, pedestal hand basin with tiled splashback, chrome heated towel radiator, oak windowsill with uPVC double glazed window to front aspect and feature beam ceiling and spotlight fixing.
Family Bathroom - A spacious family bathroom comprising four piece white suite offering a solid mahogany panelled bath with ornate mixer taps and shower hose attachment, hand basin set in a large wooden vanity storage cupboard, Sanitan low rise wc and walk-in double shower cubicle with panelled walls and mains shower over with glass screen. There is also a large airing cupboard.
Bedroom Four - A dual aspect double bedroom offering solid oak windowsills with uPVC double glazed windows to front and rear, radiator, attic inspection hatch, wooden beams, with step and door leading to:
Bedroom One - A large dual aspect master bedroom offering solid oak windowsills, uPVC double glazed windows to front and rear with solid pine wood flooring and open archway leading to.
Dressing Room - This is fitted with laminate wood flooring and Velux window to front aspect, radiator, door leading to:
En Suite Shower Room - Offering a white suite comprising of an enclosed shower cubicle with panelled walls and glass screen shower door with mains shower over, Heritage low level wc and pedestal hand basin, chrome heated towel radiator, laminate oak wood flooring, solid oak windowsill and oak mantle with uPVC double glazed window to front aspect and feature beams.
Reception/Office/Second Lounge - Offering a stunning light and airy room that can be utilised depending on requirements, featuring laminate wood flooring, two radiators, solid wooden ceiling feature beams, stairwell leading to ground floor and uPVC double glazed windows and door leading out onto:
Balcony - A wonderful addition positioned to offer the very best views from this property, comprising of composite wood flooring and glass panelled balustrade with brushed aluminium railings overlooking the rear garden and adjoining countryside.
Utility Room - A generous size comprising of granite worktops fitted with a one and a half bowl stainless steel unit with mixer tap over and storage space under. Space for freezer and further range of storage cupboards with rolled worktop, ceramic tiled flooring, wall mounted radiator with wood frame double glazed windows to front aspect, door with steps leading to the external barbecue entertaining area.
Barn Workshop - A wonderful space waiting to be converted to incorporate into the main accommodation or to create a separate annexe if required (subject to planning consent). Currently offering wood frame double glazed windows to front aspect, corrugated tin roof, light and power and doors leading to workshop or out to entrance drive.
Workshop - Offering light and power with loft hatch and wood framed double glazed window to front aspect.
Rear Garden - Forming part of the impressive 0.6 acre plot, the stunning garden is mainly laid to lawn with a wide range of shrubs, flowerbeds and borders with vegetable garden, greenhouse and timber fencing. The summerhouse basks in the afternoon and evening sun and is perfectly situated for an evening aperitif.
The terrace is lovely for entertaining, easily sitting eight at table, with steps leading from the dining room and the balcony. The useful covered barbecue area is ideal for outdoor cooking and entertaining. Further storage areas provide log storage and enclosed shed for garden maintenance equipment.
A five bar wooden gate leads from the garden to large drive area for off-road parking for up to 12 vehicles, storage and open areas. A second gate leads from the drive to a part of the garden, which has a separate title. On a landscaped, level area stands the Shepherd’s hut (not included in the sale but open to negotiation) beside the picnic area and wooden bridge leading to the wildlife area including a stumpery and bog garden
Front Garden - To the front there is a large area laid with shingle stone and raised flowerbeds offering shrub boundaries with steps leading to the roadside and entrance porch and second entrance door.
Property Information - Electric mains, LPG Gas permitted up to 47kg service the kitchen, Air Band Fibre Telecoms servicing telephone and internet. The property has been rewired throughout with the new build in 2020. Rayburn is serviced by Oil. The electric under floor heating is installed in the breakfast room, entrance hall and ground floor bathroom installed and tested 30th January 2019. The privately owned septic tank was last emptied and serviced 3rd July 2024 and does not serve any other property. There is a right of way along neighbouring drive for servicing the septic tank and crossover at the entrance drive.
What3words - To search property location with What3Words App search - ///explained.bakers.tearfully
Agency Information - VIEWINGS Strictly by appointment with the award winning estate agents, Diamond Estate Agents
If there is any point, which is of particular importance to you with regard to this property then we advise you to contact us to check this and the availability and make an appointment to view before travelling any distance.
PLEASE NOTE Our business is supervised by HMRC for anti-money laundering purposes. If you make an offer to purchase a property and your offer is successful, you will need to meet the approval requirements covered under the Money Laundering, Terrorist Financing and Transfer of Funds (Information on the Payer) Regulations 2017. To satisfy our obligations, Diamond Estate Agents have to undertake automated ID verification, AML compliance and source of funds checks. As from1st May, 2024 there will be a charge of £10 per person to make these checks.
We may refer buyers and sellers through our conveyancing panel. It is your decision whether you choose to use this service. Should you decide to use any of these services that we may receive an average referral fee of £100 for recommending you to them. As we provide a regular supply of work, you benefit from a competitive price on a no purchase, no fee basis. (excluding disbursements).
Stamp duty may be payable on your property purchase and we recommend that you speak to your legal representative to check what fee may be payable in line with current government guidelines.
We also refer buyers and sellers to The Levels Financial Services. It is your decision whether you choose to use their services. Should you decide to use any of their services you should be aware that we would receive an average referral fee of £200 from them for recommending you to them.
You are not under any obligation to use the services of any of the recommended providers, though should you accept our recommendation the provider is expected to pay us the corresponding Referral Fee.
Brochures
Withleigh, Tiverton, DevonKey facts for buyersBrochure- COUNCIL TAXA payment made to your local authority in order to pay for local services like schools, libraries, and refuse collection. The amount you pay depends on the value of the property.Read more about council Tax in our glossary page.
- Band: E
- PARKINGDetails of how and where vehicles can be parked, and any associated costs.Read more about parking in our glossary page.
- Yes
- GARDENA property has access to an outdoor space, which could be private or shared.
- Yes
- ACCESSIBILITYHow a property has been adapted to meet the needs of vulnerable or disabled individuals.Read more about accessibility in our glossary page.
- Ask agent
Withleigh, Tiverton, Devon
Add your favourite places to see how long it takes you to get there.
__mins driving to your place



Your mortgage
Notes
Staying secure when looking for property
Ensure you're up to date with our latest advice on how to avoid fraud or scams when looking for property online.
Visit our security centre to find out moreDisclaimer - Property reference 33245275. The information displayed about this property comprises a property advertisement. Rightmove.co.uk makes no warranty as to the accuracy or completeness of the advertisement or any linked or associated information, and Rightmove has no control over the content. This property advertisement does not constitute property particulars. The information is provided and maintained by Diamond Estate Agents (inc Watts & Sons), Tiverton. Please contact the selling agent or developer directly to obtain any information which may be available under the terms of The Energy Performance of Buildings (Certificates and Inspections) (England and Wales) Regulations 2007 or the Home Report if in relation to a residential property in Scotland.
*This is the average speed from the provider with the fastest broadband package available at this postcode. The average speed displayed is based on the download speeds of at least 50% of customers at peak time (8pm to 10pm). Fibre/cable services at the postcode are subject to availability and may differ between properties within a postcode. Speeds can be affected by a range of technical and environmental factors. The speed at the property may be lower than that listed above. You can check the estimated speed and confirm availability to a property prior to purchasing on the broadband provider's website. Providers may increase charges. The information is provided and maintained by Decision Technologies Limited. **This is indicative only and based on a 2-person household with multiple devices and simultaneous usage. Broadband performance is affected by multiple factors including number of occupants and devices, simultaneous usage, router range etc. For more information speak to your broadband provider.
Map data ©OpenStreetMap contributors.




