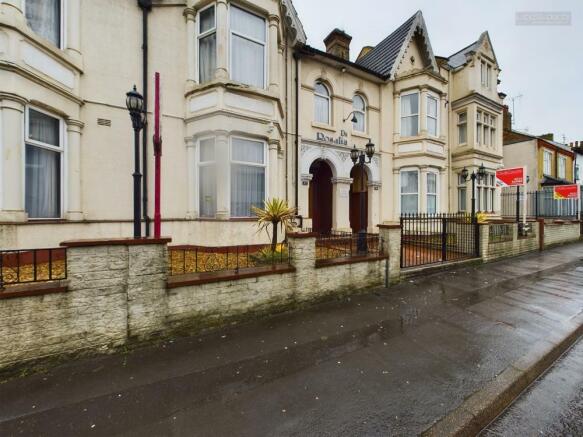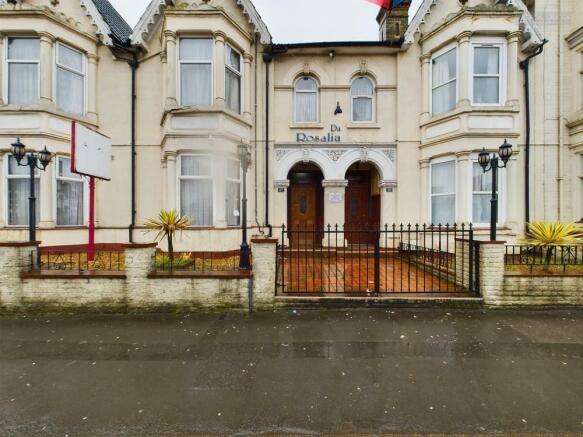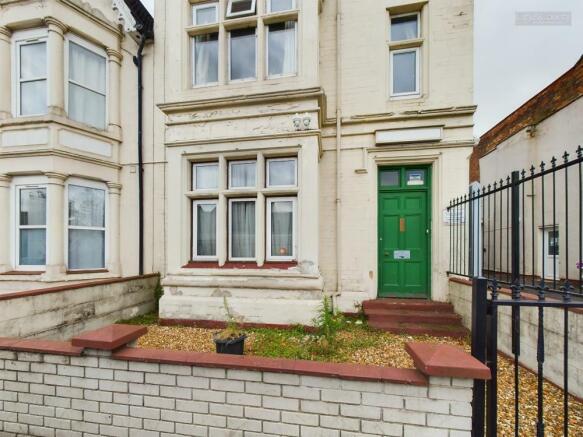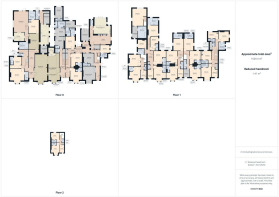
Burghley Road, Peterborough
- PROPERTY TYPE
Hotel
- BEDROOMS
38
- BATHROOMS
36
- SIZE
Ask agent
Key features
- The Da Rosalia Hotel Is For Sale
- Five Victorian Townhouses That Have Been Extended
- Offered With No Forward Chain!
- Potential To Be Converted Into Apartments Or HMO
- Suitable Investment Opportunity
- Electric Gated Access With Own Entrance
- Private Car Park To The Rear
- Freehold Properties
- Virtual Tour Available
- EPC - Awaiting
Description
City and County welcome to the market this UNIQUE & RARE OPPORTUNITY to purchase the 'Da Rosalia Hotel'. Occupying five Victorian townhouses in the town centre, this casual, family-run hotel is a ten-minute walk from the Queensgate Shopping Centre and fifteen minutes from Peterborough railway station. The property benefits from gas central heating and uPVC double glazing. This is a fantastic opportunity to convert into different uses or keep as an existing Hotel. The car park is also included within the sale.
The property comprises currently of thirty-eight bedrooms, seven reception rooms and a number of different bathrooms, en-suites and kitchens. Please call the office to enquire further and see our virtual tour for more information.
Entrance Hall - 1.65 x 3.47 (5'4" x 11'4") -
Office - 1.96 x 6.16 (6'5" x 20'2") -
Office - 1.65 x 1.37 (5'4" x 4'5") -
Hallway - 2.01 x 6.30 (6'7" x 20'8") -
Bedroom - 4.70 x 3.98 (15'5" x 13'0") -
En-Suite - 1.20 x 2.73 (3'11" x 8'11") -
Bedroom - 2.63 x 3.93 (8'7" x 12'10") -
En-Suite - 0.96 x 2.60 (3'1" x 8'6") -
Wc - 1.53 x 0.92 (5'0" x 3'0") -
Dining Room - 3.47 x 5.13 (11'4" x 16'9") -
Bedroom - 3.47 x 4.48 (11'4" x 14'8") -
En-Suite - 2.18 x 2.67 (7'1" x 8'9") -
Hallway - 1.11 x 3.04 (3'7" x 9'11") -
Bathroom - 3.06 x 2.51 (10'0" x 8'2") -
Kitchen - 3.50 x 2.99 (11'5" x 9'9") -
Living Room - 4.76 x 6.90 (15'7" x 22'7") -
Dining Room - 4.05 x 8.99 (13'3" x 29'5") -
Utility Room - 2.23 x 2.58 (7'3" x 8'5") -
Kitchen - 2.96 x 6.74 (9'8" x 22'1") -
Storage Room - 2.06 x 3.52 (6'9" x 11'6") -
Hallway - 1.31 x 4.43 (4'3" x 14'6") -
Wc - 0.91 x 2.84 (2'11" x 9'3") -
Storage Room - 2.02 x 0.87 (6'7" x 2'10") -
Reception Room - 3.92 x 4.31 (12'10" x 14'1") -
Reception Room - 3.64 x 3.87 (11'11" x 12'8") -
Bar - 2.01 x 2.73 (6'7" x 8'11") -
Entrance Hall - 1.75 x 7.80 (5'8" x 25'7") -
Hallway - 0.85 x 1.32 (2'9" x 4'3") -
Shower Room - 1.34 x 1.30 (4'4" x 4'3") -
Bedroom - 2.80 x 4.07 (9'2" x 13'4") -
En-Suite Wc - 1.35 x 1.07 (4'5" x 3'6") -
Bedroom - 3.33 x 2.63 (10'11" x 8'7") -
En-Suite - 2.45 x 2.35 (8'0" x 7'8") -
Utility Room - 0.92 x 2.37 (3'0" x 7'9") -
Bedroom - 2.64 x 3.75 (8'7" x 12'3") -
En-Suite - 2.63 x 0.84 (8'7" x 2'9") -
Entrance Hall - 1.84 x 7.85 (6'0" x 25'9") -
Hallway - 2.36 x 1.36 (7'8" x 4'5") -
Bedroom - 3.88 x 3.70 (12'8" x 12'1") -
En-Suite - 2.16 x 1.47 (7'1" x 4'9") -
Bedroom - 3.60 x 2.96 (11'9" x 9'8") -
En-Suite - 2.15 x 1.46 (7'0" x 4'9") -
Bedroom - 3.33 x 4.10 (10'11" x 13'5") -
En-Suite - 1.45 x 2.63 (4'9" x 8'7") -
Bedroom - 3.30 x 2.21 (10'9" x 7'3") -
En-Suite - 1.78 x 2.62 (5'10" x 8'7") -
Rear Entrance - 2.11 x 1.95 (6'11" x 6'4") -
Hallway - 2.47 x 2.73 (8'1" x 8'11") -
Conservatory - 2.61 x 3.86 (8'6" x 12'7") -
Hallway - 1.05 x 2.65 (3'5" x 8'8") -
Wc -
Kitchen/Dining Room - 5.76 x 2.64 (18'10" x 8'7") -
Lounge - 7.03 x 3.13 (23'0" x 10'3") -
Hallway - 1.15 x 2.55 (3'9" x 8'4") -
Hallway - 1.02 x 2.20 (3'4" x 7'2") -
Bedroom - 3.08 x 2.56 (10'1" x 8'4") -
En-Suite - 2.25 x 1.52 (7'4" x 4'11") -
Hallway - 2.13 x 7.29 (6'11" x 23'11") -
Bedroom - 3.28 x 2.98 (10'9" x 9'9") -
En-Suite - 2.47 x 1.18 (8'1" x 3'10") -
Reception Room - 4.28 x 5.43 (14'0" x 17'9") -
Entrance Hall - 1.36 x 1.52 (4'5" x 4'11") -
First Floor: -
Bedroom - 3.67 x 3.98 (12'0" x 13'0") -
En-Suite - 1.50 x 1.53 (4'11" x 5'0") -
Bedroom - 2.01 x 1.92 (6'7" x 6'3") -
Bathroom - 0.93 x 1.92 (3'0" x 6'3") -
Landing - 1.15 x 3.93 (3'9" x 12'10") -
Bedroom - 3.91 x 3.92 (12'9" x 12'10") -
Bathroom - 2.14 x 1.84 (7'0" x 6'0") -
Bedroom - 3.08 x 2,80 (10'1" x 6'6",262'5") -
Bathroom - 2.88 x 4.07 (9'5" x 13'4") -
Bedroom - 3.75 x 5.86 (12'3" x 19'2") -
Dressing Room - 1.91 x 4.13 (6'3" x 13'6") -
Landing - 1.96 x 4.48 (6'5" x 14'8") -
Bedroom - 1.96 x 3.13 (6'5" x 10'3") -
Wc - 0.80 x 1.41 (2'7" x 4'7") -
Bedroom - 4.04 x 4.36 (13'3" x 14'3") -
En-Suite - 1.05 x 2.38 (3'5" x 7'9") -
Bedroom - 2.85 x 4.16 (9'4" x 13'7") -
En-Suite - 1.08 x 2.53 (3'6" x 8'3") -
Landing - 0.82 x 5.12 (2'8" x 16'9") -
Bedroom - 2.68 x 4.75 (8'9" x 15'7") -
En-Suite - 1.03 x 2.23 (3'4" x 7'3") -
Bedroom - 3.64 x 3.71 (11'11" x 12'2") -
En-Suite - 3.55 x 2.34 (11'7" x 7'8") -
Bedroom - 2.47 x 4.82 (8'1" x 15'9") -
En-Suite - 1.05 x 2.21 (3'5" x 7'3") -
Bedroom - 3.63 x 3.33 (11'10" x 10'11") -
En-Suite - 1.35 x 1.04 (4'5" x 3'4") -
Bedroom - 1.79 x 2.67 (5'10" x 8'9") -
Bathroom - 0.83 x 2.45 (2'8" x 8'0") -
Landing - 0.83 x 4.64 (2'8" x 15'2") -
Bedroom - 3.37 x 3.69 (11'0" x 12'1") -
En-Suite - 2.99 x 1.67 (9'9" x 5'5") -
Bedroom - 3.35 x 3.73 (10'11" x 12'2") -
En-Suite - 2.98 x 1.68 (9'9" x 5'6") -
Landing - 0.89 x 4.84 (2'11" x 15'10") -
Bathroom - 0.86 x 2.97 (2'9" x 9'8") -
Bedroom - 1.83 x 2.70 (6'0" x 8'10") -
Bedroom - 3.58 x 3.70 (11'8" x 12'1") -
En-Suite - 2.14 x 1.48 (7'0" x 4'10") -
Bedroom - 3.58 x 2.97 (11'8" x 9'8") -
En-Suite - 2.15 x 1.44 (7'0" x 4'8") -
Bedroom - 3.27 x 4.12 (10'8" x 13'6") -
En-Suite - 2.42 x 1.21 (7'11" x 3'11") -
Bedroom - 2.13 x 3.34 (6'11" x 10'11") -
Hallway - 1.00 x 4.83 (3'3" x 15'10") -
Bedroom - 3.27 x 3.01 (10'8" x 9'10") -
En-Suite - 2.42 x 1.08 (7'11" x 3'6") -
Hallway - 2.09 x 3.64 (6'10" x 11'11") -
Boiler Room - 0.75 x 2.62 (2'5" x 8'7") -
Wc - 0.95 x 1.38 (3'1" x 4'6") -
Bedroom - 3.44 x 2.05 (11'3" x 6'8") -
En-Suite - 2.32 x 0.83 (7'7" x 2'8") -
Bedroom - 3.44 x 3.48 (11'3" x 11'5") -
En-Suite - 2.11 x 2.65 (6'11" x 8'8") -
Second Floor: -
Landing - 1.09 x 1.25 (3'6" x 4'1") -
Bathroom - 1.05 x 1.48 (3'5" x 4'10") -
Hallway - 1.03 x 2.53 (3'4" x 8'3") -
Bedroom - 2.18 x 3.39 (7'1" x 11'1") -
Bedroom - 3.27 x 4.19 (10'8" x 13'8") -
En-Suite - 2.24 x 1.14 (7'4" x 3'8") -
Bedroom - 3.55 x 3.01 (11'7" x 9'10") -
En-Suite - 2.25 x 1.10 (7'4" x 3'7") -
Epc - See Below - Flat at No 25 - C 76/86
No 25 - C 71/81
No 27 - B - 46
No 29 - B - 41
No 31 - C - 55
Tenure - Freehold -
Draft Details Awaiting Vendor Approval -
Brochures
Burghley Road, PeterboroughBurghley Road, Peterborough
NEAREST STATIONS
Distances are straight line measurements from the centre of the postcode- Peterborough Station0.5 miles
Notes
Disclaimer - Property reference 33246448. The information displayed about this property comprises a property advertisement. Rightmove.co.uk makes no warranty as to the accuracy or completeness of the advertisement or any linked or associated information, and Rightmove has no control over the content. This property advertisement does not constitute property particulars. The information is provided and maintained by City & County (UK) Ltd, Peterborough. Please contact the selling agent or developer directly to obtain any information which may be available under the terms of The Energy Performance of Buildings (Certificates and Inspections) (England and Wales) Regulations 2007 or the Home Report if in relation to a residential property in Scotland.
Map data ©OpenStreetMap contributors.







