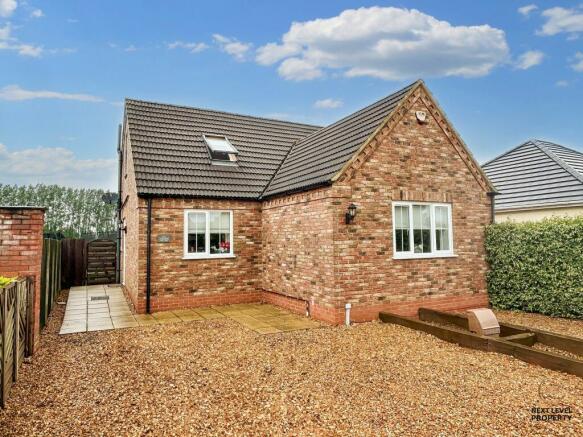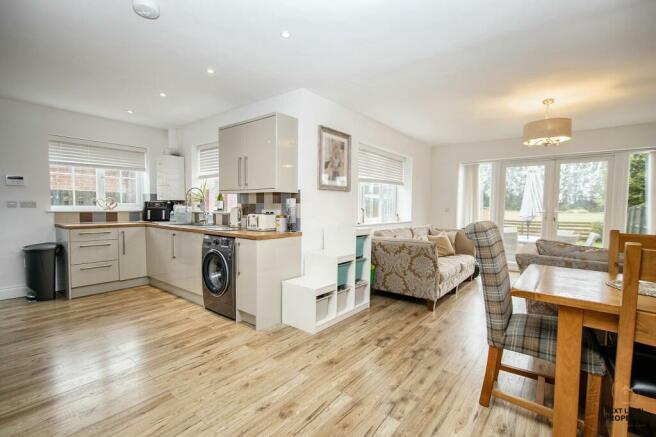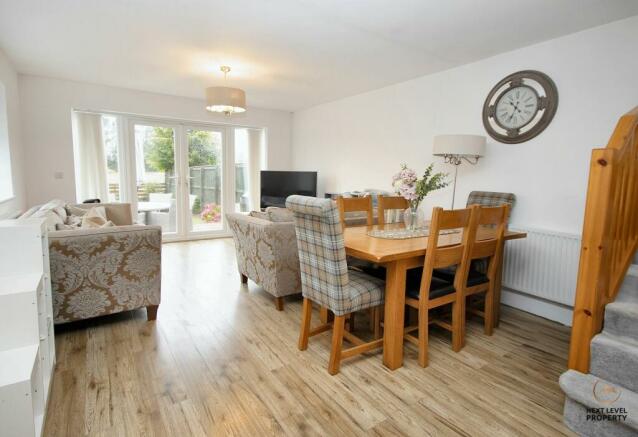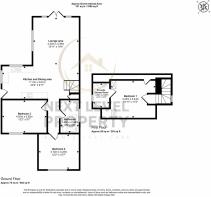
Croft Road, Upwell, PE14

- PROPERTY TYPE
Chalet
- BEDROOMS
3
- BATHROOMS
2
- SIZE
Ask agent
- TENUREDescribes how you own a property. There are different types of tenure - freehold, leasehold, and commonhold.Read more about tenure in our glossary page.
Freehold
Key features
- Modern chalet style home in village location
- Beautiful open plan living/dining and kitchen
- Flexible accommodation including a bathroom on each floor
- 3 double bedrooms, two on the ground floor, one upstairs
- Lovely secure and private rear garden
- Open farmland views to the rear
- Full central heating and double glazing
- Lots of off road parking
- No upward chain
Description
With three double bedrooms to choose from – two conveniently located on the ground floor and one perched upstairs – you'll never run out of options for where to catch those Z's. And if you're tired of nosey neighbours peeping into your business, you'll be pleased to know that this home comes with a lovely secure and private rear garden with open farmland views to the rear. So whether you're sipping your morning coffee or practising your best karaoke skills in the backyard, you can rest assured knowing that your privacy is on lock.
Now, let's talk about parking – because who wants to play a game of musical cars every time guests come over? Not you, that's for sure! This gem offers lots of off-road parking to save you from the agony of finding a spot. And the best part? There's no upward chain, so you can make this dream home yours without any hassle. But wait, there's more! The extensive front garden not only gives you ample off-road parking space for your shiny wheels, but it also boasts a paved footpath that leads you straight to the side entrance door. And once you saunter into the rear garden, get ready to be wowed by the extensive lawn, paved patio, and that low rear boundary fence that gives you prime views of the farmed fields in the distance. Add some flower beds here, plant some shrubs there, and voilà – you've got yourself a charming outdoor space that's perfect for alfresco dining, impromptu picnics, and lazy summer afternoons. So what are you waiting for? Come and make this picture-perfect property your own before someone else snatches it up – your happily ever after awaits!
EPC Rating: D
Kitchen area
A lovely fitted kitchen with a range of high gloss base, drawer and wall mounted units. There is a built in oven, hob, cooker hood, and dishwasher plus solid wood worksurfaces with a fitted sink with spring neck mixer tap over. There is space and plumbing for a washing machine, space for an American style fridge/freezer and uPVC double glazed windows to the rear and side. A uPVC double glazed door leads to the side entrance.
Lounge and Dining area
The kitchen, lounge and dining area are open plan, wood effect laminate flooring continues through into the inner hall. The dining area has space for a table and chairs and the lounge area comfortably has room for a modern sofa suite. uPVC double glazed french doors give views of, and open into the rear garden and there is a staircase to the first floor.
Inner hall
The inner hall has doors leading off to bedrooms 2, 3 and the ground floor bathroom.
Bedroom 2
A large double bedroom with a radiator and uPVC double glazed window to the front.
Bedroom 3
A double bedroom with a radiator and a uPVC double glazed window to the front.
Ground Floor Bathroom
A lovely, quality bathroom with a 'p' shaped bath (with mains shower over) and glass shower screen, and a contemporary rectangular hand basin with low level WC set to a vanity unit. There is a uPVC double glazed window to the side.
Bedroom 1
The first floor main bedroom has two velux double glazed windows and a recessed storage area. A door leads to the en-suite shower room.
En-Suite Shower Room
The en-suite has a corner shower cubicle with glass sliding door, and a rectangular hand basin set to a vanity unit that also houses the low level WC. The floor is tiled and there is a uPVC double glazed window to the side of the property.
Front Garden
The extensive front garden has lots of off road parking space and a paved footpath leading to the side of the property and the side entrance door.
Rear Garden
The rear garden has an extensive lawn, paved patio and a low rear boundary fence that allows you views of the farmed fields to the rear of the property. There are also flower beds set with plants and shrubs.
- COUNCIL TAXA payment made to your local authority in order to pay for local services like schools, libraries, and refuse collection. The amount you pay depends on the value of the property.Read more about council Tax in our glossary page.
- Band: C
- PARKINGDetails of how and where vehicles can be parked, and any associated costs.Read more about parking in our glossary page.
- Yes
- GARDENA property has access to an outdoor space, which could be private or shared.
- Rear garden,Front garden
- ACCESSIBILITYHow a property has been adapted to meet the needs of vulnerable or disabled individuals.Read more about accessibility in our glossary page.
- Ask agent
Energy performance certificate - ask agent
Croft Road, Upwell, PE14
Add your favourite places to see how long it takes you to get there.
__mins driving to your place

Next Level Property (Established August 2022) offer the flexibility to work with you without restrictive opening hours, with a focus on giving outstanding personal service. With over 25 years of experience in residential sales, land, new homes and auctions in the Fenland area, Next Level Property want to help you to sell. We use industry leading technology and innovative marketing to ensure your experience of selling is easier and more streamlined than it has ever been! We will use our unrival
Your mortgage
Notes
Staying secure when looking for property
Ensure you're up to date with our latest advice on how to avoid fraud or scams when looking for property online.
Visit our security centre to find out moreDisclaimer - Property reference d97a74d4-628e-4edd-9ce1-360b5558fbef. The information displayed about this property comprises a property advertisement. Rightmove.co.uk makes no warranty as to the accuracy or completeness of the advertisement or any linked or associated information, and Rightmove has no control over the content. This property advertisement does not constitute property particulars. The information is provided and maintained by Next Level Property, March. Please contact the selling agent or developer directly to obtain any information which may be available under the terms of The Energy Performance of Buildings (Certificates and Inspections) (England and Wales) Regulations 2007 or the Home Report if in relation to a residential property in Scotland.
*This is the average speed from the provider with the fastest broadband package available at this postcode. The average speed displayed is based on the download speeds of at least 50% of customers at peak time (8pm to 10pm). Fibre/cable services at the postcode are subject to availability and may differ between properties within a postcode. Speeds can be affected by a range of technical and environmental factors. The speed at the property may be lower than that listed above. You can check the estimated speed and confirm availability to a property prior to purchasing on the broadband provider's website. Providers may increase charges. The information is provided and maintained by Decision Technologies Limited. **This is indicative only and based on a 2-person household with multiple devices and simultaneous usage. Broadband performance is affected by multiple factors including number of occupants and devices, simultaneous usage, router range etc. For more information speak to your broadband provider.
Map data ©OpenStreetMap contributors.





