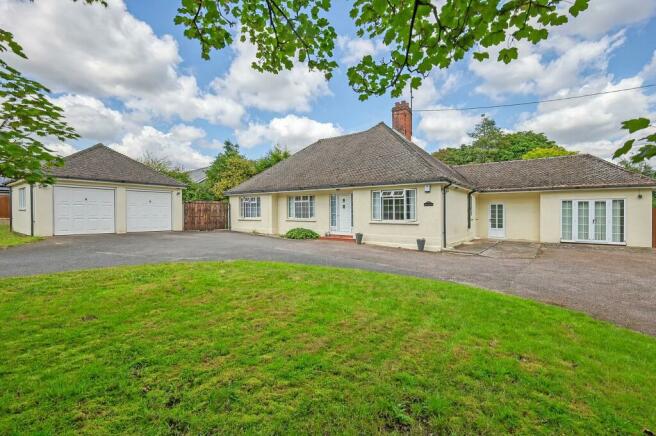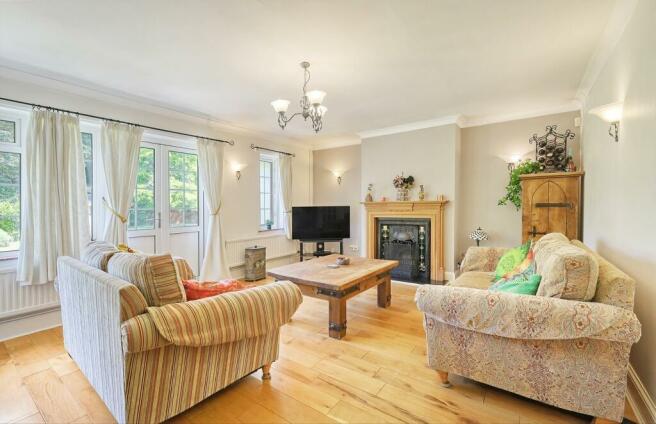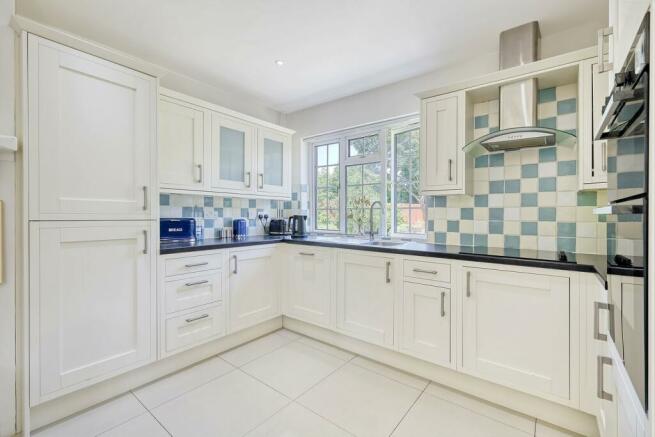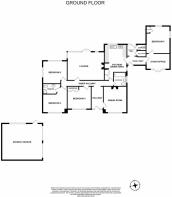
Bealings Road, Martlesham, Woodbridge, IP12

- PROPERTY TYPE
Detached Bungalow
- BEDROOMS
4
- BATHROOMS
3
- SIZE
Ask agent
- TENUREDescribes how you own a property. There are different types of tenure - freehold, leasehold, and commonhold.Read more about tenure in our glossary page.
Freehold
Key features
- Popular Martlesham Village
- Detached four bedroom bungalow
- Sitting room and separate dining room
- Kitchen and separate utility
- Family Bathroom, Ensuite & Cloakroom
- Home office/study
- Summerhouse, ideal as a HOME OFFICE
- Beautiful landscaped garden
- Close to the market town of Woodbridge
- Easy access to A12/A14
Description
This DETACHED FOUR BEDROOM BUNGALOW offers SPACIOUS ACCOMMODATION, LANDSCAPED GARDENS, DOUBLE GARAGE and off road PARKING for multiple vehicles, located in popular MARTLESHAM VILLAGE. Accommodation comprises sitting room, dining room, kitchen, utility area, downstairs cloakroom, home office/study and four bedrooms. Outside the property has fantastic LANDSCAPED GARDENS and a SUMMER HOUSE, ideal as a HOME OFFICE for those wishing to WORK FROM HOME.
Entrance hall
Entrance door with two windows to front, door to the dining room and archway through to:
Inner hall
Doors to the kitchen, sitting room, three bedrooms and the family bathroom.
Sitting room
14' x 18' 1" (4.26m x 5.50m)
Dual aspect room with windows to rear and side and French doors overlooking and leading to the garden.
Dining room
11' 6" x 12' 8" (3.51m x 3.85m) <
Window to front, feature fireplace.
Kitchen/breakfast room
13' 7" x 11' 6" (4.14m x 3.50m)
Dual aspect with window to side and window to rear overlooking the garden. A range of matching base and eye level units with worktops over, sink, fitted double oven and hob with extractor over. There is an integrated dishwasher, fridge and freezer, feature fireplace, double storage cupboard and door to:
Rear lobby/utility area
Door to front and window and door to rear with space and plumbing for a washing machine and tumble dryer. Storage cupboard housing floor mounted boiler. Door to:
Cloakroom
Wash hand basin and WC..
Study/office
Windows and French doors to the front, further door to:
Bedroom four
13' 5" x 11' 8" (4.09m x 3.56m)
Dual aspect room with window side and rear, overlooking the garden, storage cupboard.
Bedroom one
11' 11" x 11' 4" (3.63m x 3.46m)
Window to front, door to:
En-suite shower room
Corner shower cubicle, hand wash basin, WC and heated towel rail.
Bedroom two
11' 11" x 11' 2" (3.63m x 3.46m
Dual aspect with windows to side and rear overlooking the garden.
Bedroom three
11' 8" x 11' 2" (3.56m x 3.40m)
Double glazed window to front of property. Radiator. Laminate style flooring. Built in wardrobes. Spotlights.
Family bathroom
Window to side, panel enclosed bath with glass shower screen and shower over, hand wash basin, WC and heated towel rail.
The outside
Gates to the front of the property lead to the driveway, providing off road parking for multiple vehicles, leading to the double garage, which has and up/over door, with power and light connected, as well as a security alarm. There is an area laid to lawn with plant and shrub borders and mature trees. A path leads to the entrance door, with access from both sides of the bungalow into the rear garden.
The landscaped rear garden has an immediate patio area, ideal for alfresco dining, with the remainder predominately laid to lawn with flower and shrub borders and a selection of fruit trees, enclosed by wooden fencing.
There is a cabin style summer house which would be an ideal studio/home office for those wishing to work from home. There is a second summer house, as well as two sheds.
Additional Information
This property has oil fired central heating with the oil tank being located in the rear garden. It also has its own cesspit and therefore does not use mains sewerage.
Important information
Services - we understand that mains electricity and water are connected to the property, with heating being via an oil tank (located in the rear garden) and drainage to a private cesspit..
Tenure - Freehold.
Council tax band E.
EPC rating E.
Our ref: SM/elr.
Location
The village of Martlesham is located approximately six miles from the county town of Ipswich and approximately two miles from the quaint market town of Woodbridge, with excellent access to the A14 trunk road.
Woodbridge town offers excellent shops, superb pubs and restaurants and numerous activities both indoors and out. On the edge of an Area of Outstanding Natural Beauty, Woodbridge is the perfect base from which to explore the Suffolk Coast and its many tourist attractions, with the beautiful, award-winning, Elmhurst Park having been referred to as 'the jewel in the crown of Woodbridge'. The property is just a short walk from The Thoroughfare and for the sailing enthusiast, the River Deben is nearby.
For the commuter, Woodbridge railway station is on the Ipswich – Lowestoft East Suffolk Line and Ipswich town railway station provides a direct link to London Liverpool Street station.
Directions
Please use IP12 4RW as the point of destination.
Disclaimer
In accordance with Consumer Protection from Unfair Trading Regulations, Marks and Mann Estate Agents have prepared these sales particulars as a general guide only. Reasonable endeavours have been made to ensure that the information given in these particulars is materially correct but any intending purchaser should satisfy themselves by inspection, searches, enquiries and survey as to the correctness of each statement. No statement in these particulars is to be relied upon as a statement or representation of fact. Any areas, measurements or distances are only approximate.
New build properties - the developer may reserve the right to make any alterations up until exchange of contracts.
Anti-Money Laundering Regulations
Intending purchasers will be asked to produce identification documentation at a later stage and we would ask for your co-operation in order that there will be no delay in agreeing the sale.
Brochures
Brochure 1- COUNCIL TAXA payment made to your local authority in order to pay for local services like schools, libraries, and refuse collection. The amount you pay depends on the value of the property.Read more about council Tax in our glossary page.
- Band: E
- PARKINGDetails of how and where vehicles can be parked, and any associated costs.Read more about parking in our glossary page.
- Yes
- GARDENA property has access to an outdoor space, which could be private or shared.
- Yes
- ACCESSIBILITYHow a property has been adapted to meet the needs of vulnerable or disabled individuals.Read more about accessibility in our glossary page.
- Ask agent
Bealings Road, Martlesham, Woodbridge, IP12
Add an important place to see how long it'd take to get there from our property listings.
__mins driving to your place

Your mortgage
Notes
Staying secure when looking for property
Ensure you're up to date with our latest advice on how to avoid fraud or scams when looking for property online.
Visit our security centre to find out moreDisclaimer - Property reference 27940543. The information displayed about this property comprises a property advertisement. Rightmove.co.uk makes no warranty as to the accuracy or completeness of the advertisement or any linked or associated information, and Rightmove has no control over the content. This property advertisement does not constitute property particulars. The information is provided and maintained by Marks & Mann Estate Agents Ltd, Martlesham. Please contact the selling agent or developer directly to obtain any information which may be available under the terms of The Energy Performance of Buildings (Certificates and Inspections) (England and Wales) Regulations 2007 or the Home Report if in relation to a residential property in Scotland.
*This is the average speed from the provider with the fastest broadband package available at this postcode. The average speed displayed is based on the download speeds of at least 50% of customers at peak time (8pm to 10pm). Fibre/cable services at the postcode are subject to availability and may differ between properties within a postcode. Speeds can be affected by a range of technical and environmental factors. The speed at the property may be lower than that listed above. You can check the estimated speed and confirm availability to a property prior to purchasing on the broadband provider's website. Providers may increase charges. The information is provided and maintained by Decision Technologies Limited. **This is indicative only and based on a 2-person household with multiple devices and simultaneous usage. Broadband performance is affected by multiple factors including number of occupants and devices, simultaneous usage, router range etc. For more information speak to your broadband provider.
Map data ©OpenStreetMap contributors.





