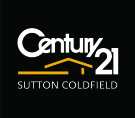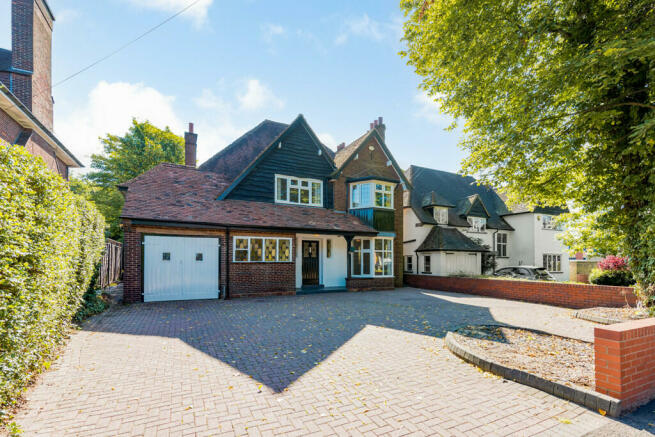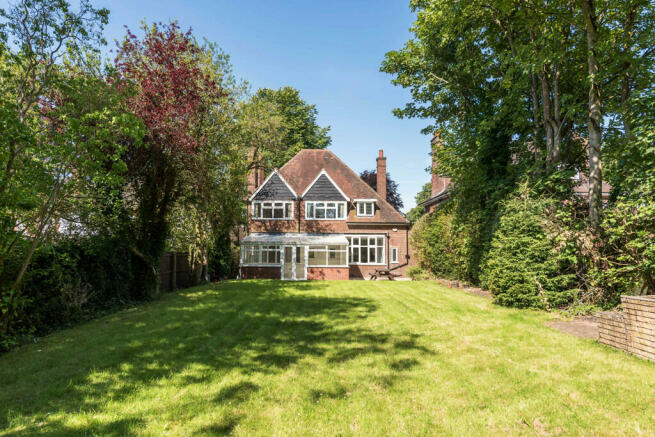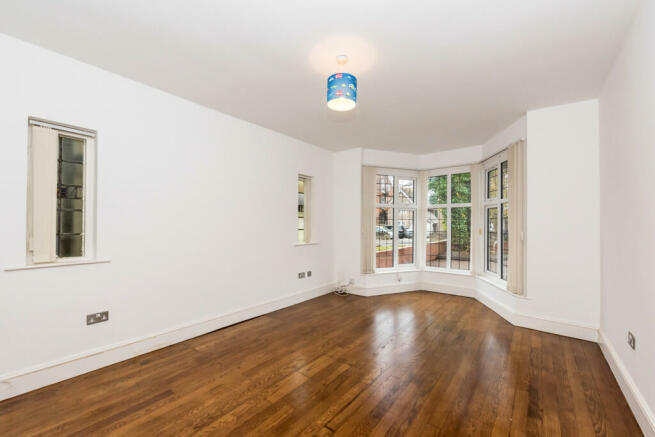25 Anchorage Road, Sutton Coldfield, B74 2PJ

Letting details
- Let available date:
- Now
- Deposit:
- £3,230A deposit provides security for a landlord against damage, or unpaid rent by a tenant.Read more about deposit in our glossary page.
- Min. Tenancy:
- Ask agent How long the landlord offers to let the property for.Read more about tenancy length in our glossary page.
- Let type:
- Long term
- Furnish type:
- Unfurnished
- Council Tax:
- Ask agent
- PROPERTY TYPE
Detached
- BEDROOMS
5
- BATHROOMS
2
- SIZE
Ask agent
Key features
- Internally Repainted.
- Five Good sized bedrooms
- Large Rear Garden
- Space for up to five cars including garage
- Available Now
- Long Term Let Preference
Description
Century21 Sutton Coldfield offers for RENT this impressive 5 bedroom, Detached House. Four car Driveway, Single Car Garage, large secure rear garden.
Close to town centre of Sutton Coldfield, Amenities of 2,300 acres Sutton park, Wyndley Leisure centre, train line to Birmingham City and Lichfield. Close to Bishop Vesey School and Birmingham Metropolitan College.
Recessed Porch
Black painted wooden front door with 2 stained glass leaded light glass panels & pair stained glass leaded light glass side windows, down light, glazed floor tiles leads to
Front Reception Entrance
Polished hardwood floor with mainly wooden doors throughout, central heated radiator,
Front Reception Lounge (3.65 x 5.76 into bay)
Stained glass leaded casements, 3 side bay window with 2 side hung opening and sash window, central heated radiator.
Rear Lounge 5.49 into bay x 5.49 into recessed fireplace)
with large stained glass leaded light bay window, additionally 3 small leaded light side windows around the fireplace, door leads to
Large Conservatory 3.79 x 5.82 m
Glazed floor tiles, pair double glazed doors to rear garden, 4 double glazed opening sash windows. Side door, sloping opaque roof, electric heater, 2 four arm ceiling fans with 3 down lights, door to kitchen.
Large Fully Fitted Kitchen 6.54 x 6.75 max
6 burner Neff gas hob with Neff extractor, Neff microwave and separate electric oven. Integral fridge freezer, full height spice drawer, 1½ bowl stainless steel sink with mixer tap, single drainer, Neff dishwasher, down lighting, pair glass fronted wall units plus 9 timber fronted wall cupboards, an abundance of floor cupboards. Door to single garage housing Worcester gas boiler, at the rear of the kitchen is a 10 stained glass leaded rear facing windows. Central heated radiator. Door leads to
Utility Room 2.15 x 2.25
Corner shower with glass sliding doors, close coupled W.C. side facing window, central heated radiator, Beko 6 KG AA class washing machine, White Knight 33AW dryer, stainless steel sink & single drainer, mixer tap, side facing double glazed window and glazed floor tiles.
Off the main hallway
L Shape returned carpeted stairs, 4 stained glass leaded windows to front.
Bedroom One 3.50 x 3.33
Front facing 4 panel stained glass leaded windows including 2 opening casements, central heated radiator.
Master L Shape Bedroom Two 5.77 into bay x 3.66 max
6-stained glass leaded light bay window with 2 side-hung casements opening, central heated radiator.
Bedroom Two Shower En suite, 1.78 max x 1.72 max
corner shower, close-coupled W.C. hand basin and pedestal, side-facing double glazed window, glazed floor tiles. Walls are partly glazed tiles, central heated ladder radiator.
Bedroom Three Master 5.62 max x 3.65 max
7-casement bay window with stained glass leaded light casement including 3 side hung opening casements and I fanlight.
Bedroom Three en suite shower room. 1.75 max x 1.80m
corner shower, close-coupled W.C. hand basin and pedestal, side-facing double glazed window, glazed floor tiles. Partly glazed walls, central heated radiator.
Bedroom Four 3.00m x 4.24m
5 casement stained glass leaded light window including 2 side hung opening and sash window, central heated radiator.
Family bathroom 2.51m x 3.24m
Corner shaped bath with jets on the side, mixer tap, 1200mm wide shower, returned glass panels, hand basin and pedestal. Central heated radiator, glazed tile floor, leaded light window rear facing, extractor fan, down lighting.
W.C. 0.87m x 1.65m
Close coupled W.C. side facing window, glazed tile floor, extractor fan.
Bedroom Five 2.37m x 3.02m
Attic type bedroom with three steps down to stained glass leaded window, central heated radiator.
Garden
Superb secure mature rear garden with trees and shrubs. Access via side gate.
Viewing Details
Due to overall demand and availability for viewings; you are required to register online via your chosen and preferred website (such as this one); To BOOK a viewing please press the button REQUEST DETAILS or EMAIL AGENT. Your contact details will be sent automatically to our team
Viewing times and allocation will be confirmed to you by text to your registered phone number
The property is available to begin residence from July 2024.
The property can be reserved with references begun immediately after viewing
Viewings can only be booked after online registration via "Request Details Button" or the "Email Agent Button" where a member of our team will aim to contact you to confirm when viewings are available.
We are not able to guarantee bookings made by phone without an online registration All enquiries by phone will be asked to register online via the website you have enquired from - Confirmed viewings sent via Text to your online registered phone number.
Full Employment reference requirements and affordability requirements with Right to Rent checks will be required for the applicant to complete with any application.
- COUNCIL TAXA payment made to your local authority in order to pay for local services like schools, libraries, and refuse collection. The amount you pay depends on the value of the property.Read more about council Tax in our glossary page.
- Band: G
- PARKINGDetails of how and where vehicles can be parked, and any associated costs.Read more about parking in our glossary page.
- Yes
- GARDENA property has access to an outdoor space, which could be private or shared.
- Yes
- ACCESSIBILITYHow a property has been adapted to meet the needs of vulnerable or disabled individuals.Read more about accessibility in our glossary page.
- Ask agent
25 Anchorage Road, Sutton Coldfield, B74 2PJ
Add your favourite places to see how long it takes you to get there.
__mins driving to your place
Notes
Staying secure when looking for property
Ensure you're up to date with our latest advice on how to avoid fraud or scams when looking for property online.
Visit our security centre to find out moreDisclaimer - Property reference R207182. The information displayed about this property comprises a property advertisement. Rightmove.co.uk makes no warranty as to the accuracy or completeness of the advertisement or any linked or associated information, and Rightmove has no control over the content. This property advertisement does not constitute property particulars. The information is provided and maintained by Century 21, Sutton Coldfield. Please contact the selling agent or developer directly to obtain any information which may be available under the terms of The Energy Performance of Buildings (Certificates and Inspections) (England and Wales) Regulations 2007 or the Home Report if in relation to a residential property in Scotland.
*This is the average speed from the provider with the fastest broadband package available at this postcode. The average speed displayed is based on the download speeds of at least 50% of customers at peak time (8pm to 10pm). Fibre/cable services at the postcode are subject to availability and may differ between properties within a postcode. Speeds can be affected by a range of technical and environmental factors. The speed at the property may be lower than that listed above. You can check the estimated speed and confirm availability to a property prior to purchasing on the broadband provider's website. Providers may increase charges. The information is provided and maintained by Decision Technologies Limited. **This is indicative only and based on a 2-person household with multiple devices and simultaneous usage. Broadband performance is affected by multiple factors including number of occupants and devices, simultaneous usage, router range etc. For more information speak to your broadband provider.
Map data ©OpenStreetMap contributors.



