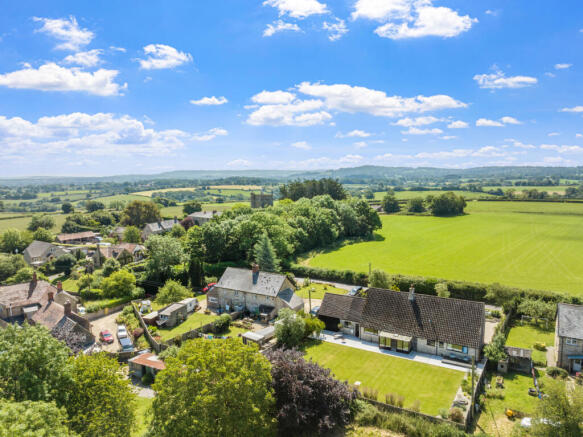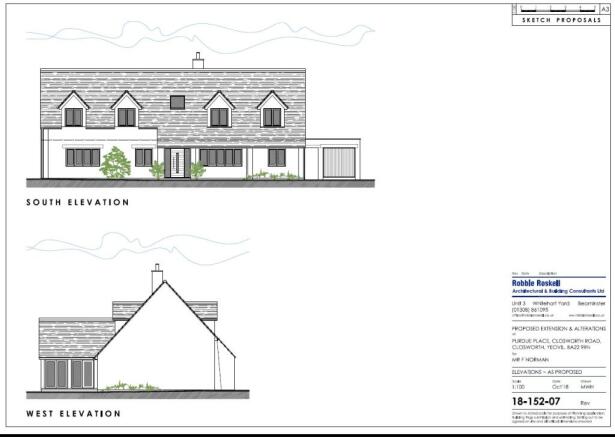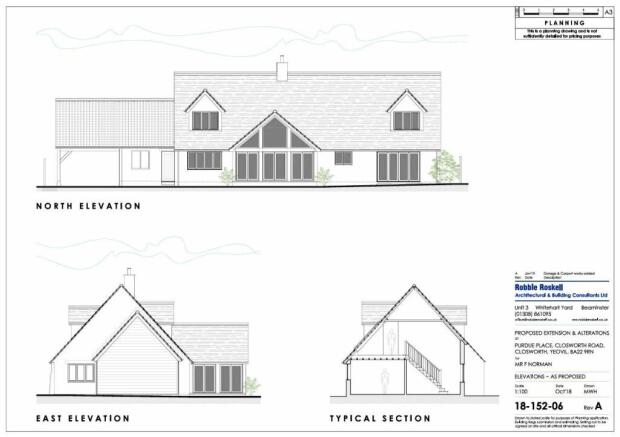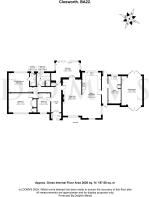
Closworth, Yeovil, Somerset

- PROPERTY TYPE
Bungalow
- BEDROOMS
3
- BATHROOMS
2
- SIZE
Ask agent
- TENUREDescribes how you own a property. There are different types of tenure - freehold, leasehold, and commonhold.Read more about tenure in our glossary page.
Freehold
Key features
- NO ONWARD CHAIN
- Renovated to a high standard
- Full planning permission granted
- Far-reaching countryside views
- Semi-rural location
- Open-plan living
- Off-road parking for multiple vehicles
- Garage / car port
Description
Upon entering, you are welcomed by an inner porch that leads into the main hallway, beyond is a spacious open-plan living area. The SITTING ROOM, adorned with a cosy log burner fireplace, seamlessly transitions into a versatile DINING SPACE and an expansive kitchen. The KITCHEN is a chef's dream, equipped with high-end Neff™ appliances, a breakfast bar, and an instant hot water tap with filter. The newly laid flooring with piped underfloor heating ensures warmth and comfort throughout the living areas.
Large windows flood the space with natural light, creating an airy and inviting atmosphere. A SUN ROOM at the rear of the property offers picturesque views of the private garden and the rolling countryside beyond, making it an ideal spot for relaxation or entertaining guests.
The inner hallway, accessible from the front porch, also leads to the bedrooms and the main bathroom.
The PRINCIPAL BEDROOM, positioned at the rear of the property, is exceptionally spacious and light, it also includes its own ensuite shower room. The ENSUITE SHOWER ROOM consists of a large walk-in shower with rainfall shower and mixer shower over, wash hand basin, W.C., and a heated towel rail made from copper pipes. The SECOND BEDROOM is equally spacious, providing ample room for family or guests and offers views to the front. BEDROOM THREE would make a small double bedroom or a large single, this has Jack and Jill doors and views to the front.
The FAMILY BATHROOM has been finished to a high standard, this includes a freestanding bath with mixer tap over, a walk-in shower with rainfall and mixer shower over, a wash hand basin, W.C., along with a heated towel rail made from copper pipes.
To conclude the accommodation, a UTILITY ROOM which is accessible from the kitchen via an enclosed walkway, with no expense spared, offers a range of fitted wall and base units to match the kitchen along with space for a large American style Fridge Frezer and space & plumbing for 2 washing machines and 2 tumble dryers (By stacking on top of each other). This walkway also provides direct access to both the front driveway and the rear garden.
N.B. The property has had full planning permission granted to extend the property to the rear and to go into the roof - 19/00078/HOU. This will give a new perspective purchaser four more bedrooms and two more en-suite bathrooms once complete.
Outside
The approach to the property is nothing short of impressive. Stone-built entrance pillars and wooden gates open to a vast, private parking area, accommodating multiple vehicles with ease. The loose gravel driveway extends the full width of the property, leading to a cleverly designed garage.
The garage features open front and rear doors, providing easy access to the garden. It also includes a loft area via a mezzanine that offers potential for additional living space, should you wish to expand.
The rear garden is a true delight. Flat and elevated, it offers lovely views and stunning sunset vistas. An initial patio area flows seamlessly onto a flat lawn, bordered by gravel pathways and shrubbery. The rear fence has been thoughtfully lowered on one side, maximising the scenic view as the fields behind slope away, ensuring a private and serene outlook combined with carefully planted shrubs and plants.
Location
Situated on the border of Dorset and Somerset, this property enjoys the best of both worlds. The hilltop community of Closworth offers a peaceful, rural setting, while still being conveniently close to the Dorset coast, Dorchester, and Yeovil. This makes it an ideal location for those seeking tranquillity without sacrificing accessibility.
Directions
Use what3words.com to navigate to the exact spot. Search using: whisker.cloak.backpack
ROOM MEASUREMENTS
Please refer to floor plan.
SERVICES
Mains electricity. Tanked gas central heating. Septic tank.
LOCAL AUTHORITY
Somerset (South Somerset) Council. Tax band E.
BROADBAND
Standard download 24 Mbps, upload 3 Mbps. Ultrafast download 1000 Mbps, upload 1000 Mbps. Please note all available speeds quoted are 'up to'.
MOBILE PHONE COVERAGE
EE & Three. For further information please go to Ofcom website.
TENURE
Freehold.
LETTINGS
Should you be interested in acquiring a Buy-to-Let investment, and would appreciate advice regarding the current rental market, possible yields, legislation for landlords and how to make a property safe and compliant for tenants, then find out about our Investor Club from our expert, Alexandra Holland. Alexandra will be pleased to provide you with additional, personalised support; just call her on the branch telephone number to take the next step.
IMPORTANT NOTICE
DOMVS and its Clients give notice that: they have no authority to make or give any representations or warranties in relation to the property. These particulars do not form part of any offer or contract and must not be relied upon as statements or representations of fact. Any areas, measurements or distances are approximate. The text, photographs (including any AI photography) and plans are for guidance only and are not necessarily comprehensive. It should not be assumed that the property has all necessary Planning, Building Regulation or other consents, and DOMVS has not tested any services, equipment or facilities. Purchasers must satisfy themselves by inspection or otherwise. DOMVS is a member of The Property Ombudsman scheme and subscribes to The Property Ombudsman Code of Practice.
Brochures
Particulars- COUNCIL TAXA payment made to your local authority in order to pay for local services like schools, libraries, and refuse collection. The amount you pay depends on the value of the property.Read more about council Tax in our glossary page.
- Band: E
- PARKINGDetails of how and where vehicles can be parked, and any associated costs.Read more about parking in our glossary page.
- Yes
- GARDENA property has access to an outdoor space, which could be private or shared.
- Yes
- ACCESSIBILITYHow a property has been adapted to meet the needs of vulnerable or disabled individuals.Read more about accessibility in our glossary page.
- Ask agent
Closworth, Yeovil, Somerset
Add an important place to see how long it'd take to get there from our property listings.
__mins driving to your place
Get an instant, personalised result:
- Show sellers you’re serious
- Secure viewings faster with agents
- No impact on your credit score
Your mortgage
Notes
Staying secure when looking for property
Ensure you're up to date with our latest advice on how to avoid fraud or scams when looking for property online.
Visit our security centre to find out moreDisclaimer - Property reference BEA240011. The information displayed about this property comprises a property advertisement. Rightmove.co.uk makes no warranty as to the accuracy or completeness of the advertisement or any linked or associated information, and Rightmove has no control over the content. This property advertisement does not constitute property particulars. The information is provided and maintained by DOMVS, Dorchester. Please contact the selling agent or developer directly to obtain any information which may be available under the terms of The Energy Performance of Buildings (Certificates and Inspections) (England and Wales) Regulations 2007 or the Home Report if in relation to a residential property in Scotland.
*This is the average speed from the provider with the fastest broadband package available at this postcode. The average speed displayed is based on the download speeds of at least 50% of customers at peak time (8pm to 10pm). Fibre/cable services at the postcode are subject to availability and may differ between properties within a postcode. Speeds can be affected by a range of technical and environmental factors. The speed at the property may be lower than that listed above. You can check the estimated speed and confirm availability to a property prior to purchasing on the broadband provider's website. Providers may increase charges. The information is provided and maintained by Decision Technologies Limited. **This is indicative only and based on a 2-person household with multiple devices and simultaneous usage. Broadband performance is affected by multiple factors including number of occupants and devices, simultaneous usage, router range etc. For more information speak to your broadband provider.
Map data ©OpenStreetMap contributors.








