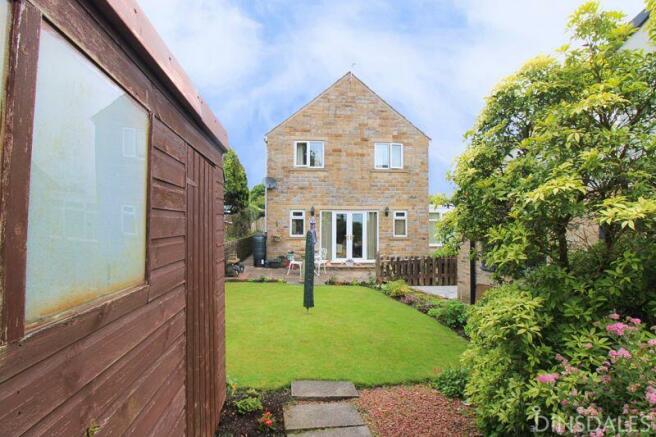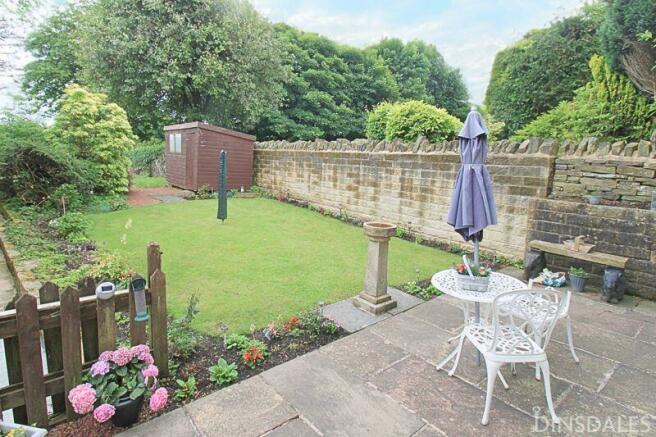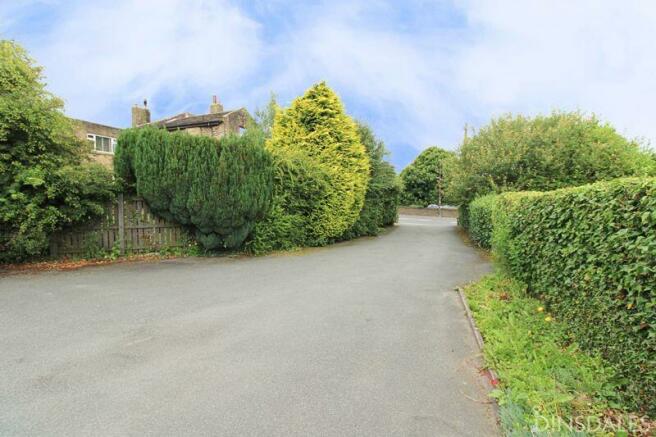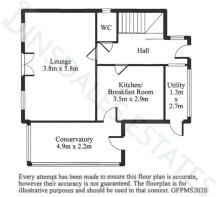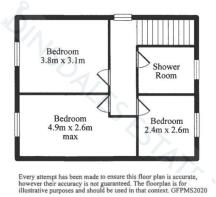Highgate Road, Queensbury, Bradford, BD13 1DJ

- PROPERTY TYPE
Detached
- BEDROOMS
3
- BATHROOMS
1
- SIZE
Ask agent
- TENUREDescribes how you own a property. There are different types of tenure - freehold, leasehold, and commonhold.Read more about tenure in our glossary page.
Freehold
Key features
- Freehold
- Detached
- Family sized
- Double Glazing & Gas Central Heating
- Neutral Decor
- Conservatory
- Gardens & Driveway
- Detached Garage
- EPC: C
- Council Tax: D
Description
Directions
From our office go to Four Lane Ends traffic lights and turn left onto Cemetery Road. Turn right onto Clayton Road, left onto Hollingwood Lane. Turn right onto Great Horton Road and follow onto Highgate Road. Take next left after Woodlands Grove and the property is on the right.
Description
DINSDALES ESTATES PRESENTS THIS RURAL DETACHED IN QUEENSBURY. We feel this would suit a family.
Information for Potential Buyers
As a buyer you will need to take into consideration that Stamp Duty maybe payable by you on any property purchase. If unsure please call our office for further details.
Entrance Hallway
17' 7'' x 6' 6'' (5.354m x 1.990m)
Through a Upvc entrance door and two double glazed windows, lino look flooring and stairs to the first floor. With an alarm key pad, under stairs storage and a smoke detector.
Conservatory
17' 8'' x 8' 0'' (5.383m x 2.448m)
With laminate style flooring, a polycarbonate roof with window, a radiator, single Upvc door and part stone part glazed walls.
Kitchen
11' 8'' x 10' 2'' (3.549m x 3.110m)
With two double glazed windows, a Upvc door and a radiator. A range of Maple effect wall and base units with a breakfast bar and worksurfaces. With an integrated electric oven, five burner gas hob, fridge, freezer and dishwasher. With an extractor fan, stainless steel sink with a mixer tap and a Main Combination gas boiler. With fully tiled walls and lino look flooring.
Lounge
19' 1'' x 11' 9'' (5.808m x 3.588m)
With two double glazed windows, large double glazed patio doors and side windows to allow maximum light. With two ceiling lights, coving, a radiator, wood fire surround with a marble effect base, hearth, and a living flame gas fire.
Downstairs Toilet
4' 3'' x 3' 3'' (1.305m x 0.998m)
A frosted double glazed window, a toilet, hand basin, extractor fan and lino look flooring.
Utility Room/Porch
9' 9'' x 4' 11'' (2.974m x 1.495m)
Accessed externally with a Upvc door and half stone walls and glazing. A polycarbonate roof, lino look flooring, plumbing for a washing machine and electrics.
Bedroom One
12' 6'' x 10' 3'' (3.805m x 3.115m)
A rear facing good sized bedroom with a double glazed window, radiator and fitted wardrobes.
Shower Room
7' 11'' x 6' 7'' (2.420m x 2.016m)
A frosted double glazed window, fully tiled walls and an extractor fan. A hand basin, toilet and a large walk in glass enclosure with a thermostat bar shower. With lino look flooring and a chrome towel radiator.
Bedroom Two
16' 3'' x 8' 5'' (4.944m x 2.577m)
A rear facing L shaped bedroom with fitted wardrobes, double glazed window and a radiator.
Bedroom Three
8' 6'' x 8' 0'' (2.580m x 2.435m)
A front facing bedroom with a double glazed window and a radiator.
Loft
24' 7'' x 13' 0'' (7.498m x 3.950m)
Accessed from the landing via a pull down ladder. It is split into two parts each with a radiator and ceiling light. It is floorboarded and plastered with electric sockets and the main alarm panel. This room has the potential to create two further bedrooms. (Requiring Dorma windows for further head height and a staircase).
Landing
13' 7'' x 4' 7'' (4.131m x 1.400m)
A double glazed window, loft access with pull down ladder, a smoke detector and a radiator.
Garage and Driveway
17' 6'' x 10' 5'' (5.322m x 3.166m)
The property is accessed via a shared tarmac driveway and has parking for several vehicles. The garage has an electric up and over door and sockets/light.
Outside
To the front is a Yorkshire Stone patio area with a path leading to the rear of the property. The rear garden is sectioned into two parts but can be opened up to be one large garden. Having a Yorkshire Stone patio and lawned ares with well established bushes, plants and trees.
Utilities & Services
Gas, Electric, Water and Drainage. According to their websites Sky and BT are available in this area. According to their websites there's average mobile coverage for EE, Vodaphone, Three and O2.
Local Authority
Bradford Council Tax Band D £2030.63 Approx for 2024/2025. Green/Grey bin collection fortnightly on a Friday.
Free Market Appraisal
If you are considering selling or letting your property we offer a no obligation market appraisal and would be pleased to discuss your individual requirements. For further information please call a member of our Dinsdales Team.
Mortgage Advice & Insurance
Dinsdales Estates Sales, Lettings and Property Management are keen to stress the importance of seeking independent mortgage advice. This can be arranged through a panel of experienced advisers. Dinsdales can introduce this service and could receive a referral fee from a recommended mortgage company.
Consumer Protection
We are providing these details in good faith, to the best of our ability, in obtaining as much information as is necessary for our buyers/tenants, to make a decision whether or not they wish to proceed in obtaining this property under the consumer protection regulations. Upon request we can provide you with an electronic copy of the Property Information Questionnaire (if available). We are covered by Client Money Protection through Propertymark and are members of The Property Ombudsman.
Brochures
Property BrochureFull Details- COUNCIL TAXA payment made to your local authority in order to pay for local services like schools, libraries, and refuse collection. The amount you pay depends on the value of the property.Read more about council Tax in our glossary page.
- Band: D
- PARKINGDetails of how and where vehicles can be parked, and any associated costs.Read more about parking in our glossary page.
- Yes
- GARDENA property has access to an outdoor space, which could be private or shared.
- Yes
- ACCESSIBILITYHow a property has been adapted to meet the needs of vulnerable or disabled individuals.Read more about accessibility in our glossary page.
- Ask agent
Highgate Road, Queensbury, Bradford, BD13 1DJ
Add an important place to see how long it'd take to get there from our property listings.
__mins driving to your place
Get an instant, personalised result:
- Show sellers you’re serious
- Secure viewings faster with agents
- No impact on your credit score
Your mortgage
Notes
Staying secure when looking for property
Ensure you're up to date with our latest advice on how to avoid fraud or scams when looking for property online.
Visit our security centre to find out moreDisclaimer - Property reference 12434384. The information displayed about this property comprises a property advertisement. Rightmove.co.uk makes no warranty as to the accuracy or completeness of the advertisement or any linked or associated information, and Rightmove has no control over the content. This property advertisement does not constitute property particulars. The information is provided and maintained by Dinsdales Estates, Bradford. Please contact the selling agent or developer directly to obtain any information which may be available under the terms of The Energy Performance of Buildings (Certificates and Inspections) (England and Wales) Regulations 2007 or the Home Report if in relation to a residential property in Scotland.
*This is the average speed from the provider with the fastest broadband package available at this postcode. The average speed displayed is based on the download speeds of at least 50% of customers at peak time (8pm to 10pm). Fibre/cable services at the postcode are subject to availability and may differ between properties within a postcode. Speeds can be affected by a range of technical and environmental factors. The speed at the property may be lower than that listed above. You can check the estimated speed and confirm availability to a property prior to purchasing on the broadband provider's website. Providers may increase charges. The information is provided and maintained by Decision Technologies Limited. **This is indicative only and based on a 2-person household with multiple devices and simultaneous usage. Broadband performance is affected by multiple factors including number of occupants and devices, simultaneous usage, router range etc. For more information speak to your broadband provider.
Map data ©OpenStreetMap contributors.
